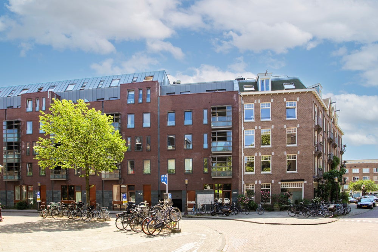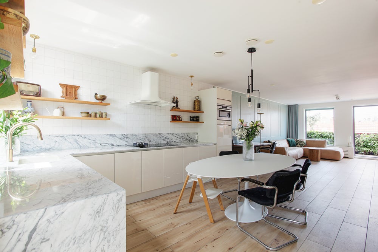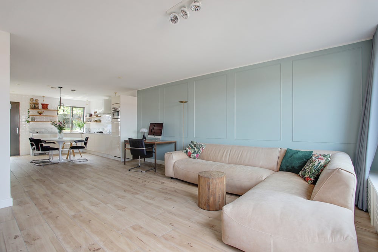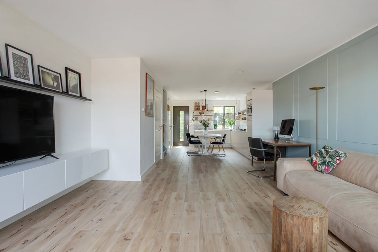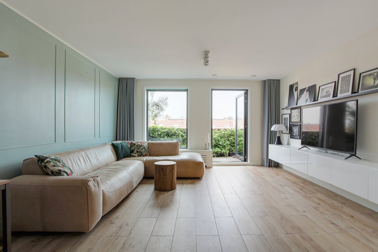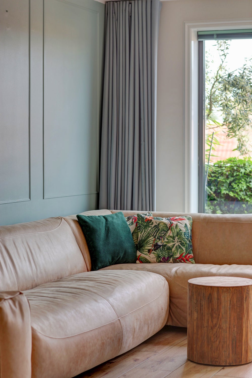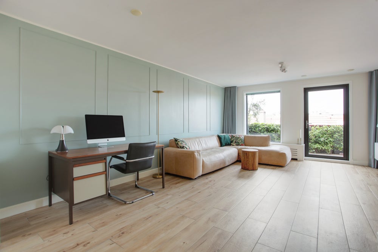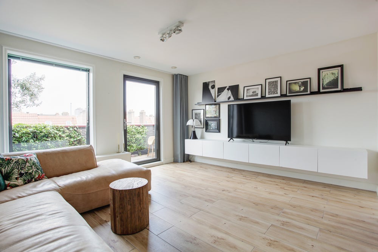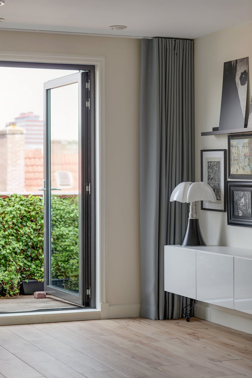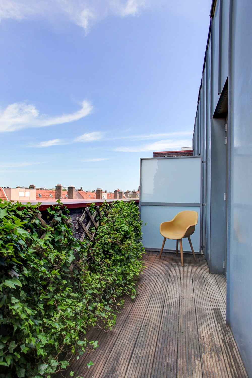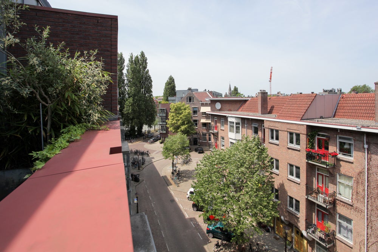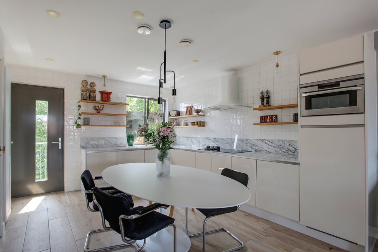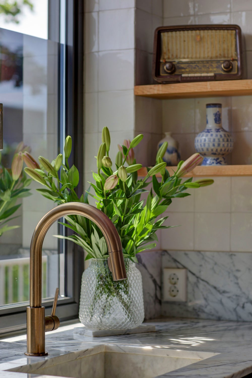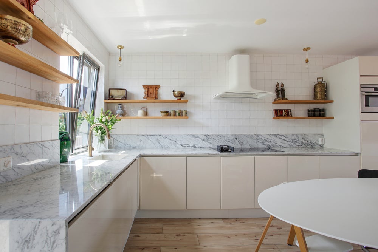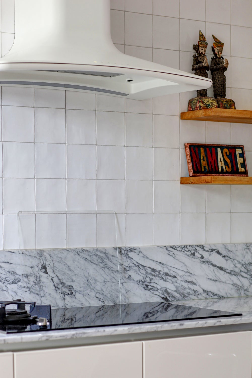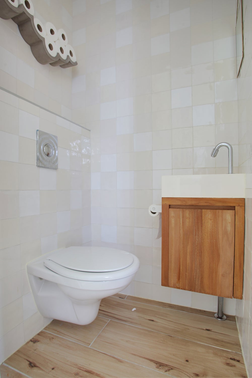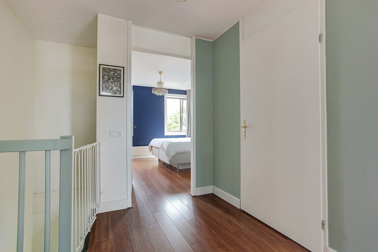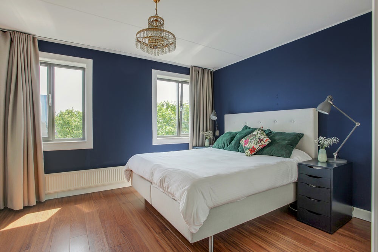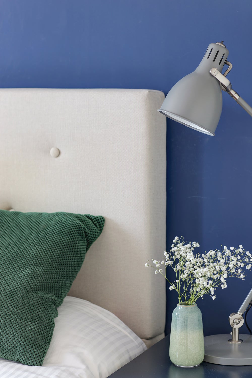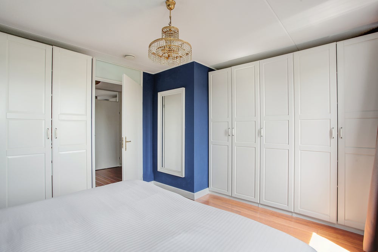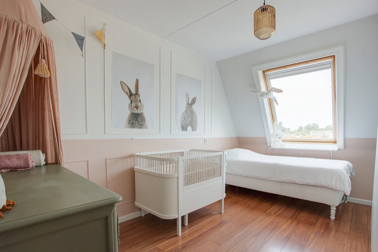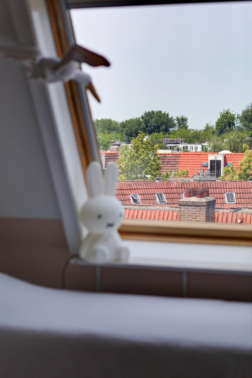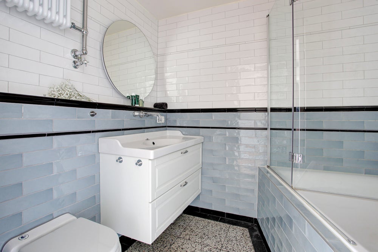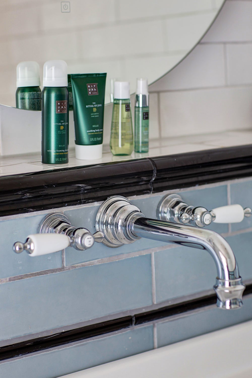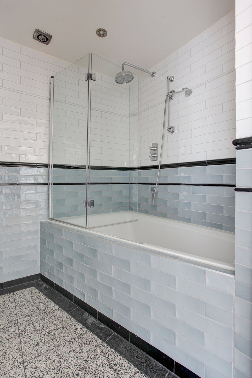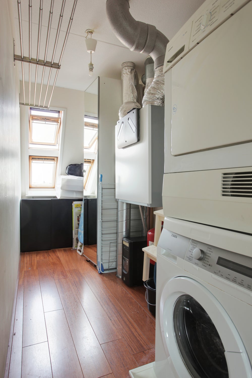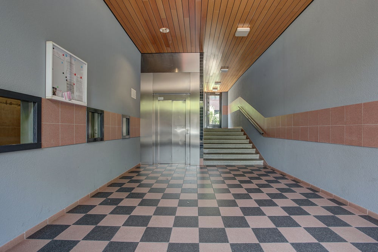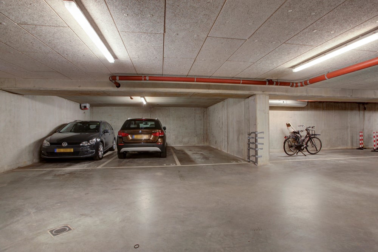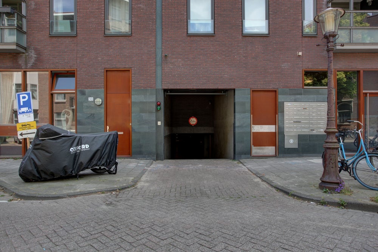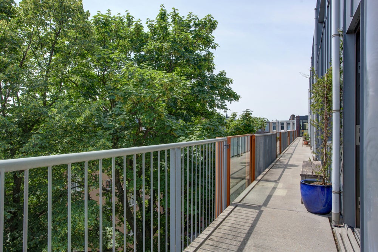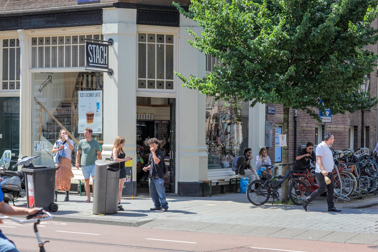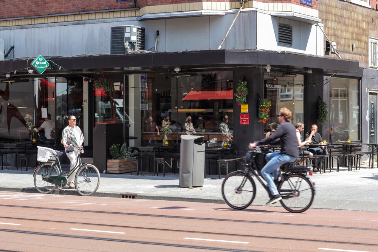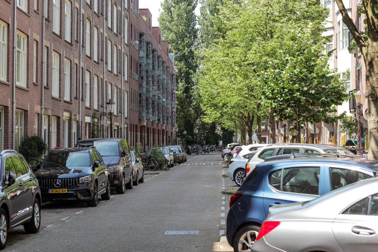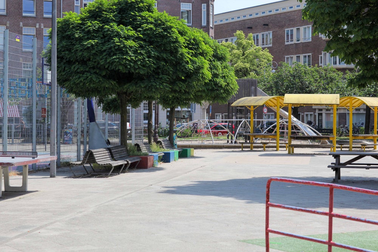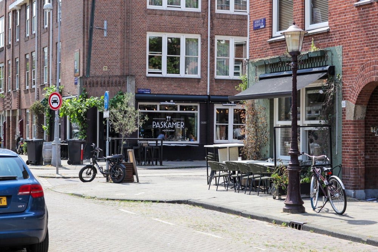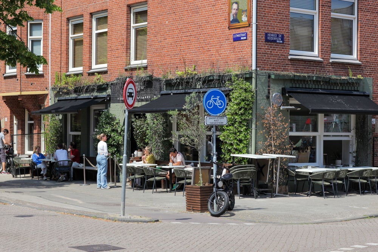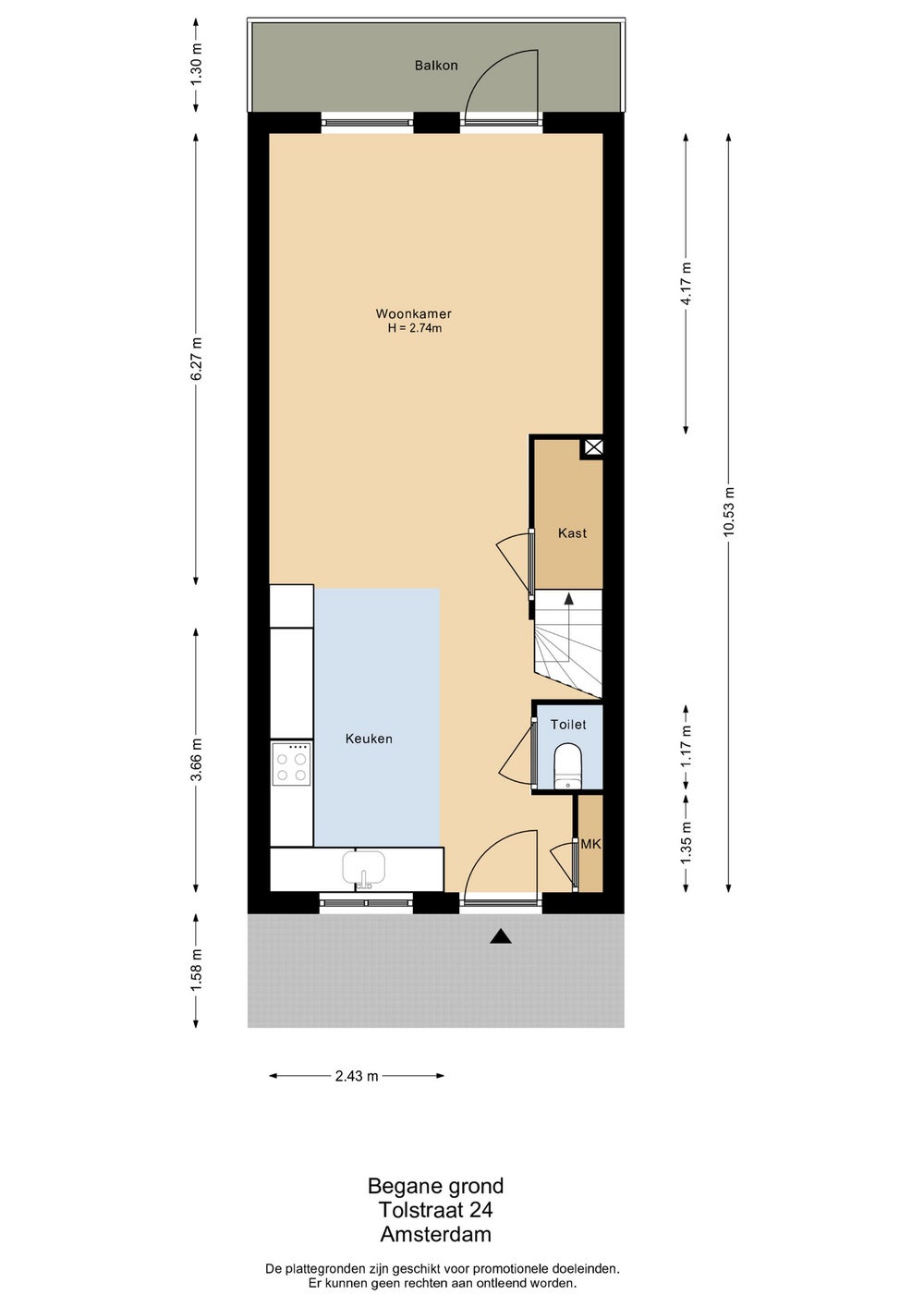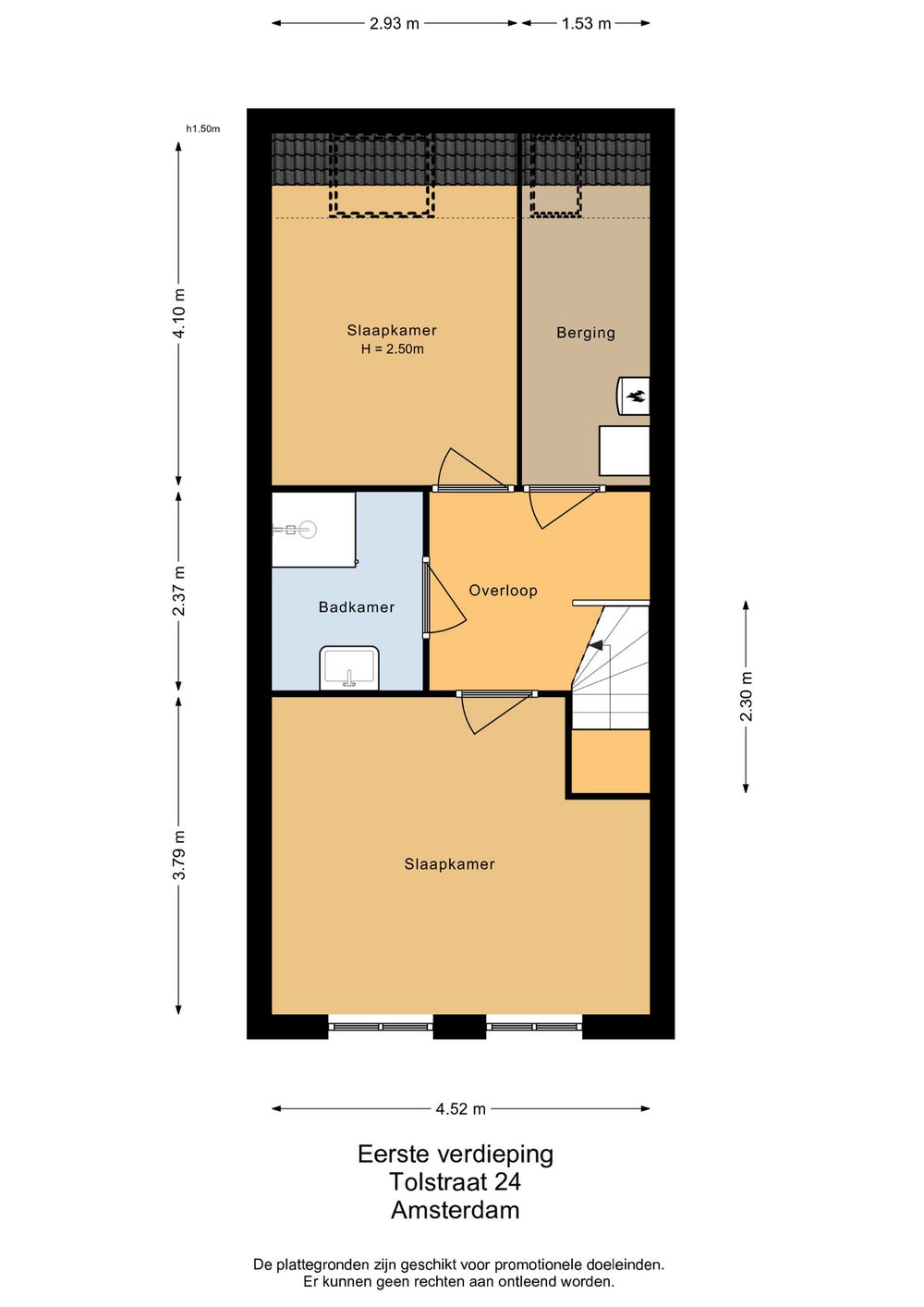Tolstraat
1073SB Amsterdam
€ 760.000
94 m²
3 kamers
Description
Ready to move in double upstairs apartment (94m2) with two bedrooms (and the possibility to crea- te a third ), open kitchen, stylish bathroom, terrace and a storage room. The house is in a prime lo- cation in the popular De Pijp district in a building from 2005 with an elevator. The apartment is very energy efficient with an energy label A+ and all amenities are within easy reach. There is also the exclusive possibility to buy a parking space in the underground parking garage.
Fourth floor:
You take the elevator to the fourth floor. At the end of the gallery you will find the front door. You step directly into the spacious living room with open kitchen. The kitchen is equipped with various built-in appliances such as an induction hob including wok burner, dishwasher, freezer, oven and refrigerator. There is enough space for a large dining table and spacious sitting area. At the back of the living room is the balcony (7m2), with orientation to the north-west. There is also a separate toilet on this floor and a storage room under the stairs.
Fifth floor:
You enter the fifth floor via the internal staircase. Here you will find the two bedrooms, a storage room/ laundry room and bathroom. The bedrooms are both a good size. A third bedroom can be created here with a simple intervention . The bathroom was renovated in 2020 and is equipped with a bath-shower combination, sink and toilet.
Storage room and parking space
Via the elevator or stairs you have access to the storage room of the apartment, located in the basement of the building. Here is also the possibility to buy the parking space from the current owner for an amount of €60,000,-.
Location:
The apartment is located in the Amsterdam South district (de Pijp) near the Sarphatipark, between the cozy Van Woustraat and the bustling Ferdinand Bolstraat. For daily amenities you have the Al- bert Heijn, Ecoplaza and the Dirk van den Broek around the corner, in addition of course to the fa- mous Albert Cuyp market.
You can find a bit of sport and relaxation in the Sarphatipark or at the many sports facilities in the area, such as a gym in the street. In addition, you have numerous cafes and trendy eateries in the immediate vicinity and you are only five minutes by bike on the canal belt.
Furthermore, there are excellent connections with public transport (tram, metro and bus). Central Station, Amstel Station and Amsterdam South Station can be reached quickly. The stop of the North South line is within walking distance. Finally, the apartment is very easily accessible by car. Within ten minutes you are on the A10, A1, A4 and A2.
Annual lease payments:
The apartment is located on the grounds of the municipality of Amsterdam. The canon has been paid in advance until 2053. Under favorable conditions, an application has been made to fix or buy off the canon after this period.
VVE:
Is professionally managed by ACB VvE management. There is an MJOP present and the monthly contribution is €120,- per month.
Particularities:
– Apartment right 94m2 (NEN2580 report available);
– Balcony of 7m2;
– Building from 2005;
– Annual lease payments have been bought off until 2053;
– Bathroom recently renovated;
– Possibility to buy an indoor parking space for €60.000,-;
– Energy label A+;
– Elevator present;
– Healthy and active VvE owned by MJOP;
– VvE contribution: € 120.00 per month;
– Storage room in the basement;
– Delivery possible from Q4 2023.
Asking price: €760.000,-
Features
Handover
Ask price
€ 760.000
Offered since
28-06-2023
Status
Under bid
Acceptance
In consultation
Contribution VvE
120.00
Build
Type
Apartment, Apartment, Duplex apartment (upper floors)
Type of construction
Resale
Year of construction
2005
Oppervlakte & inhoud
Living
94 m²
Contents
246 m²
Layout
Number of rooms
3
Number of bathrooms
1
Badkamervoorzieningen
Bathtub, toilet, double sinks
Number of floors
2
Facilities
Mechanical ventilation, tv cable, elevator
Energy
Energy label
A+
Insulation
Fully isolated
Heating
Boiler
Outdoor space
Location
On a quiet road, residential area
Garage
Capaciteit
1 auto(s)
Parking
Soort parkeergelegenheid
Parking space

