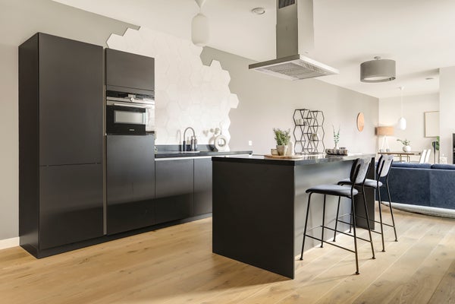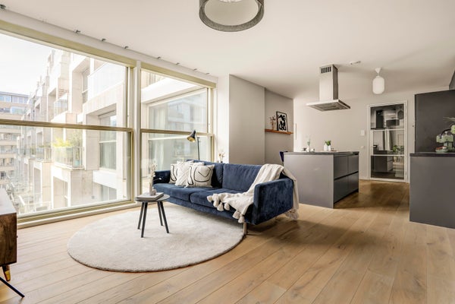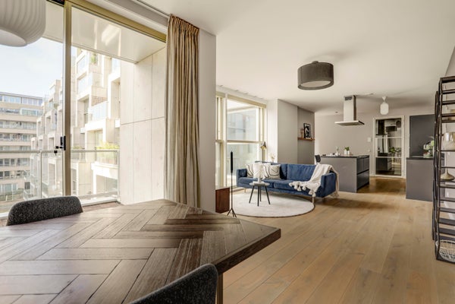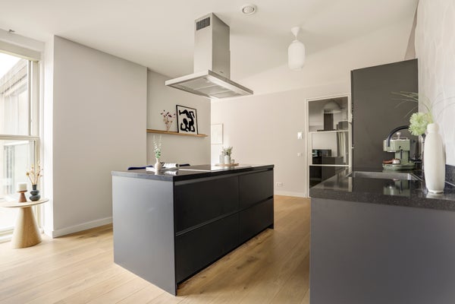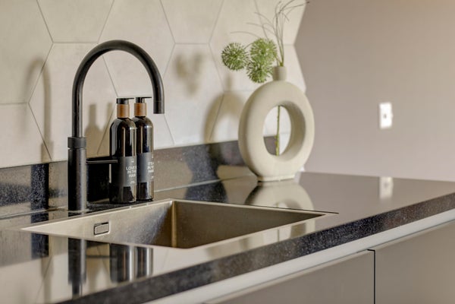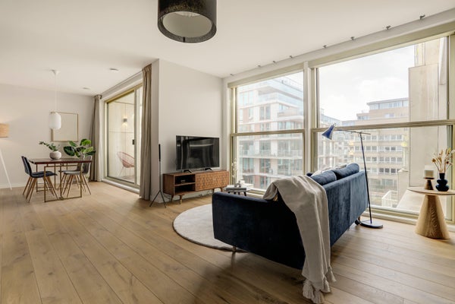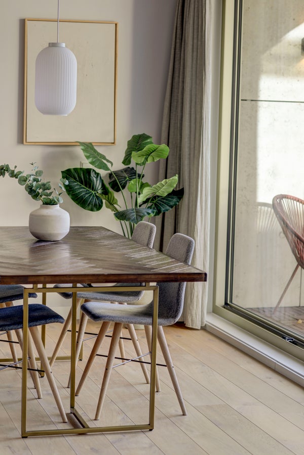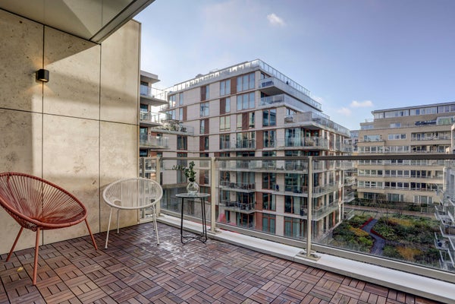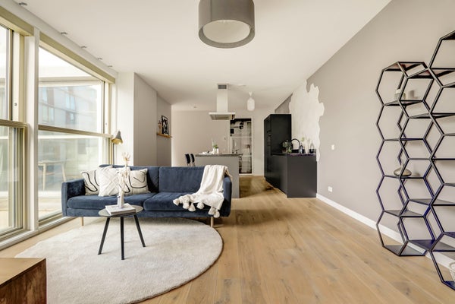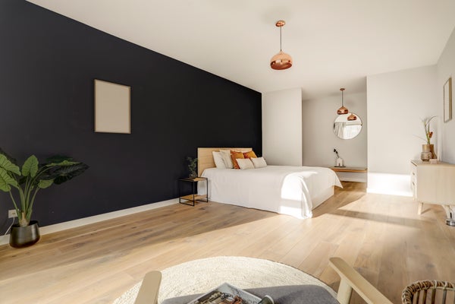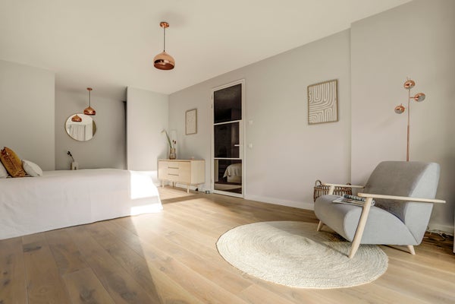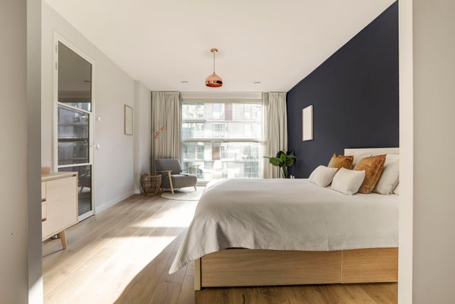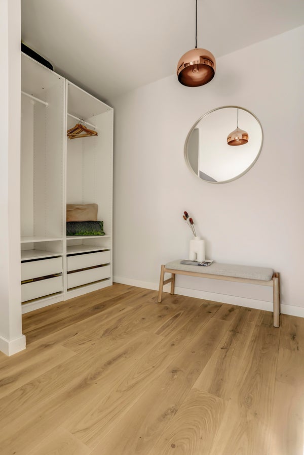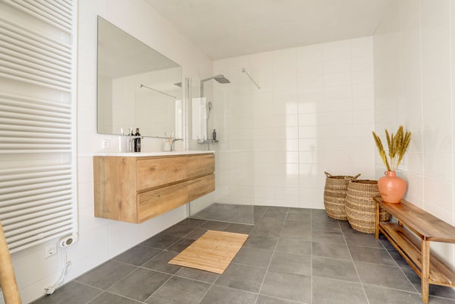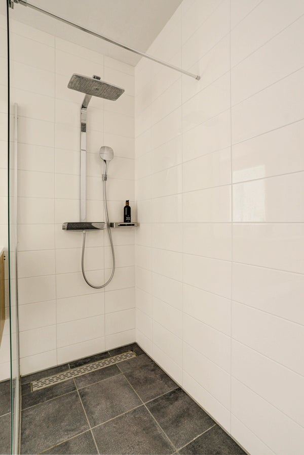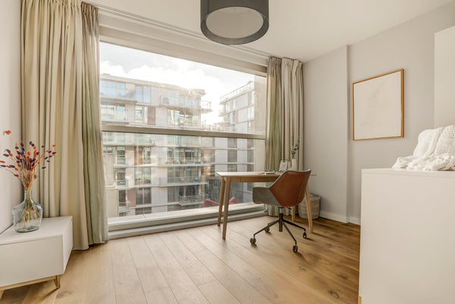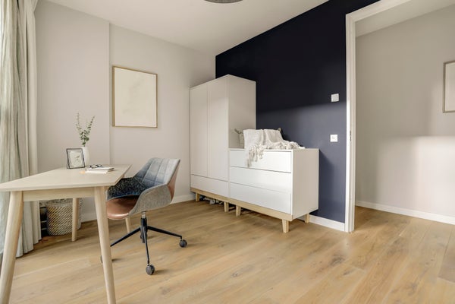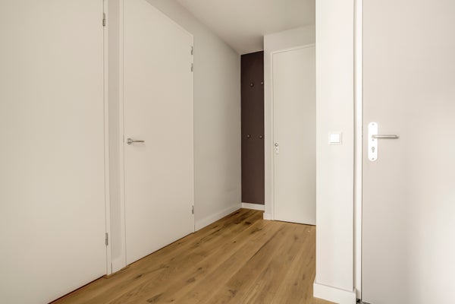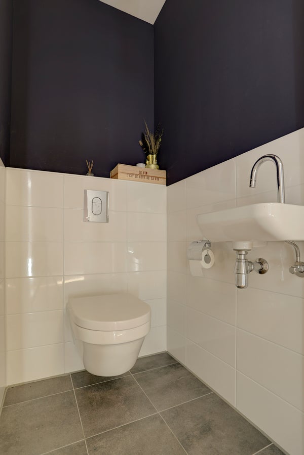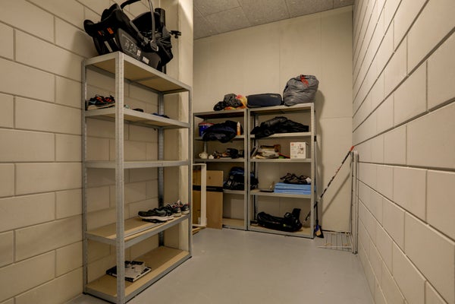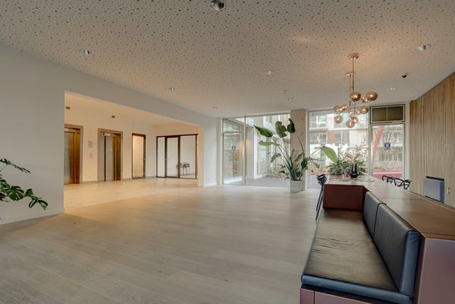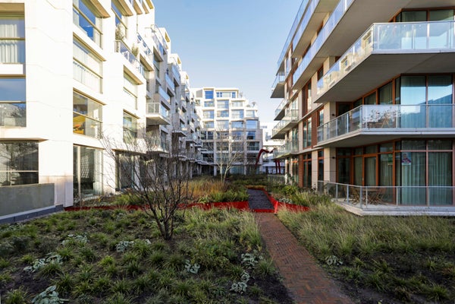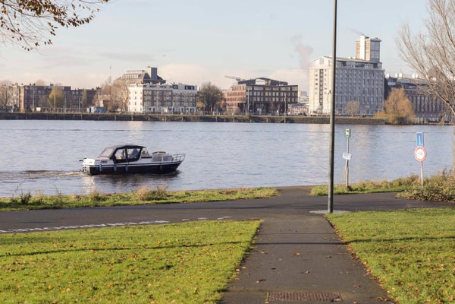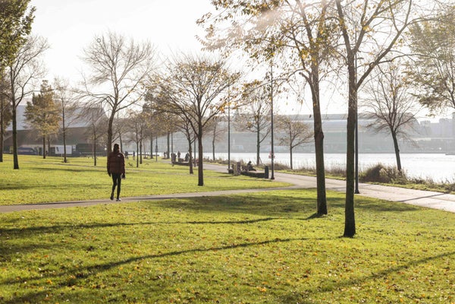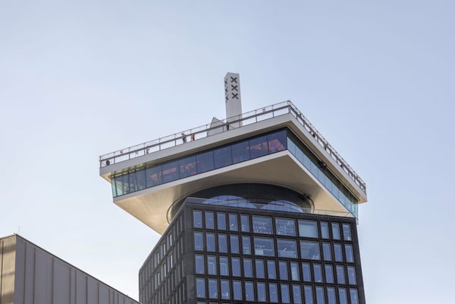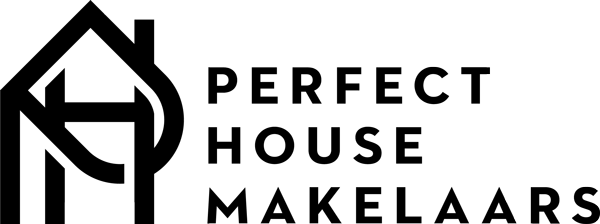Bundlaan
1031KA Amsterdam
€ 875.000
118 m²
3 kamers
Description
LUXURY & COMFORTABLE living in this 118m2 apartment in the new-build complex ‘ THE GRID ‘ from 2021. The leasehold has been bought off until 2068, the apartment has an ENERGY LABEL A+++ and there is a PARKING SPACE available in an adjacent building .
Perfectly laid out apartment with two spacious bedrooms, luxury kitchen with cooking island, stylish bathroom, high-quality finishes and a storage room (10 m2). The house is located in a prime location in Amsterdam North. The apartment is particularly energy efficient and all amenities are within easy reach!
The Grid Building has 68 luxury owner-occupied apartments. The building has large balconies with lots of privacy. Balconies from bottom to top and around the building, so that you do not have a clear back and the building is therefore beautiful from all sides. The communal courtyard is shared. The central entrance hall is not only the place where you enter, but also a meeting space. It’s like entering the lobby of a luxury hotel. The Grid has been designed with an eye for detail and with beautiful materials. Perfectly matched materials, subtle color nuances and matte versus glossy elements give the sand-colored facade a richly detailed appearance.
The apartment
You enter the apartment on the third floor via one of the elevators in the complex. The spacious hall has enough space for all coats/shoes and provides access to the toilet, laundry room and living room. You immediately notice the stylish elements such as the beautiful oak floor with underfloor heating, the large windows that run from floor to ceiling, the beautiful doors, the plastered and painted walls with the trendy design colors. The entire apartment was completed in 2021 and equipped with all the latest technologies. The building is heated, among other things, by a WKO system. This means there are very low costs for heating the apartment.
The living room of over 12m2 is impressive. The eye-catcher here is the kitchen-diner with the cooking island equipped with various built-in appliances from Siemens, such as induction cooking with edge extraction, Quooker, dishwasher, fridge-freezer combination and oven . You can place a cozy dining table and create a beautiful seating area . The balcony can also be accessed through the living room, which with its south-facing orientation enjoys many hours of sunshine . Both bedrooms are of a good size, with the master bedroom being 8 meters long! A walk-in closet has been created here and there is also enough space for a desk or sitting area.
The bathroom is neatly tiled and equipped with a walk-in shower, toilet and double sink.
Storage room
In the basement of the building, this apartment has a storage room of 10m2. There is also a general place in the building for bicycles.
Parking space
This owner has a parking space in the adjacent building A. If there is interest in this, it can also be purchased for an amount of € 40,000.
Location
The location in the Overhoeks district is excellent, within walking distance of the ferry to Central Station and the center of Amsterdam. The district is characterized by world-class architecture, which makes this a truly special place to live. Various entertainment venues and other activities can be found within a few minutes’ walking distance, such as: THT restaurant, the ADAM tower, Paradiso stage Noord and the Eye Film Museum.
The lovely Oeverpark overlooking the IJ offers a wonderful place for a picnic or a drink with a beautiful view. With its architectural highlights, including the iconic A’DAM Tower, this district radiates character and innovation. From trendy lofts to modern apartments, Overhoeks offers a diversity of living options that suit every lifestyle.
With excellent facilities such as the Oeverpark and the future Schegpark, restaurants, schools and shops around the corner, it is the ideal place to settle down and enjoy city life.
Particularities
• Living area of 118 m2
• Delivered in 2021 (practically new!);
• Favorable location in the popular Overhoeks district;
• Lots of storage space in the apartment and at the bottom of the building (10m2)
• Communal bicycle shed and private storage;
• Very energy-efficient home (A+++ label);
• Heating and hot water through WKO;
Ground rent surrendered until 2068;
Possibility to purchase parking space;
• Delivery can be done quickly!
Asking price: € 875,000
Features
Handover
Ask price
€ 875.000
Offered since
04-12-2023
Status
Under bid
Acceptance
Immediate
Contribution VvE
199.00
Build
Type
Apartment, Mezzanine, Apartment
Type of construction
Resale
Year of construction
2021
Oppervlakte & inhoud
Living
118 m²
Contents
385 m²
Layout
Number of rooms
3
Number of bathrooms
1
Badkamervoorzieningen
Double sinks, walk-in shower, entire floor heating
Number of floors
1
Facilities
Tv cable, elevator, sliding door, fiber optic cable, internet, balance ventilation
Energy
Energy label
A+++
Insulation
Fully isolated
Heating
Entire floor heating, geothermal
Outdoor space
Location
Residential area


