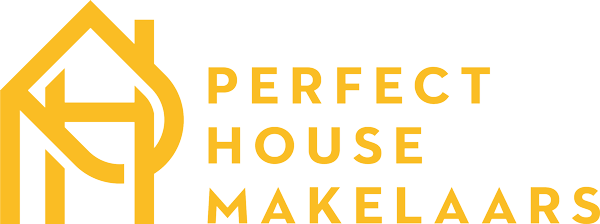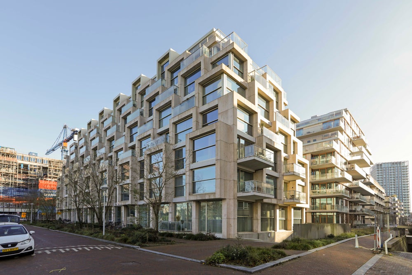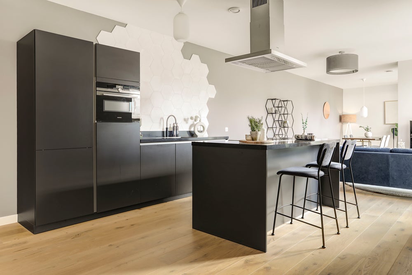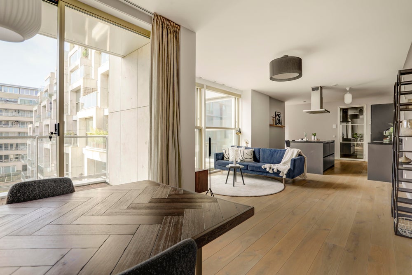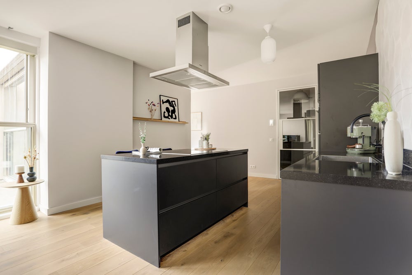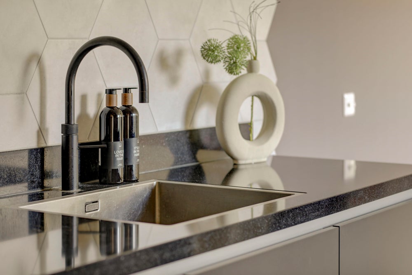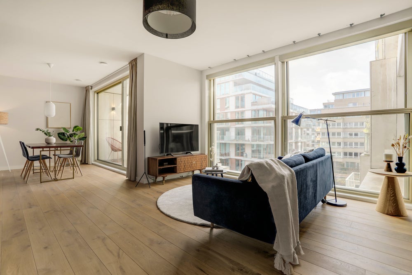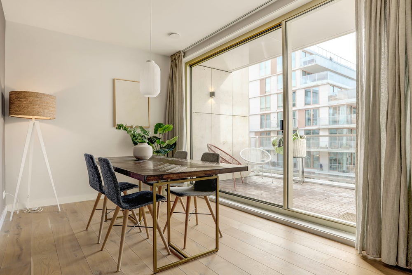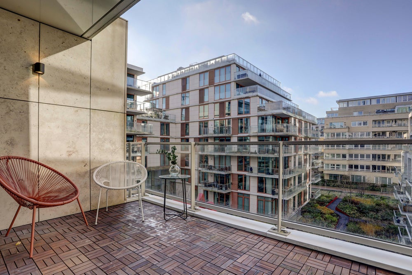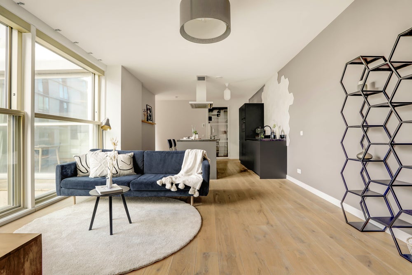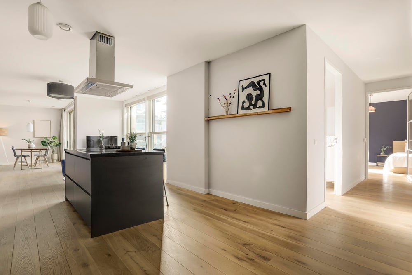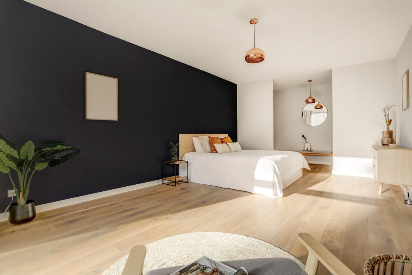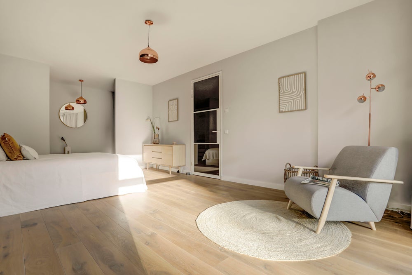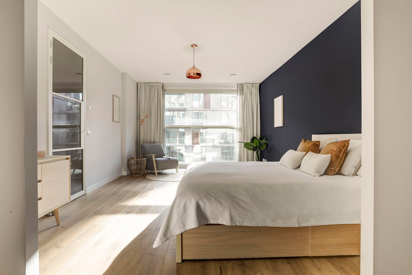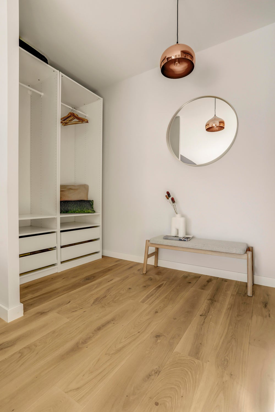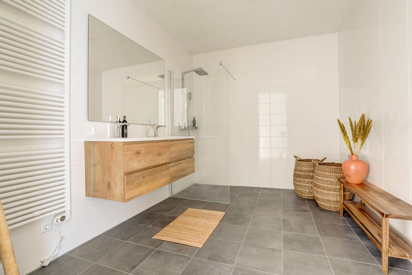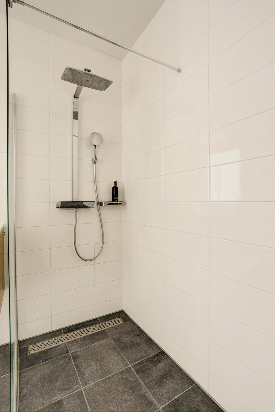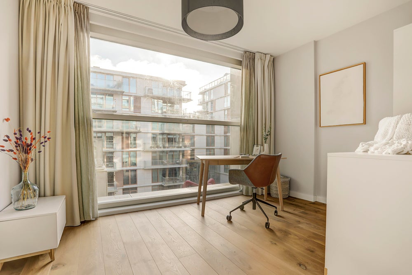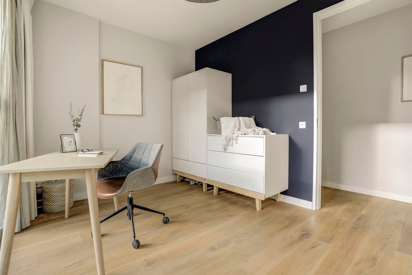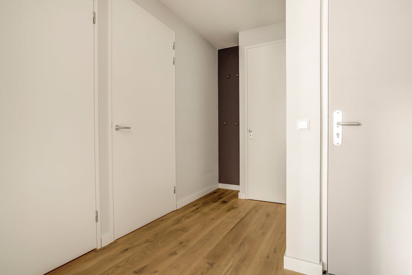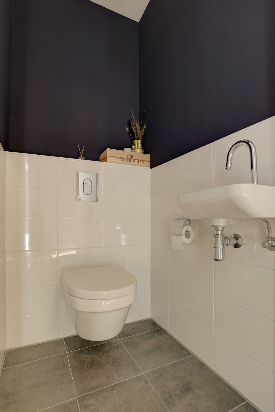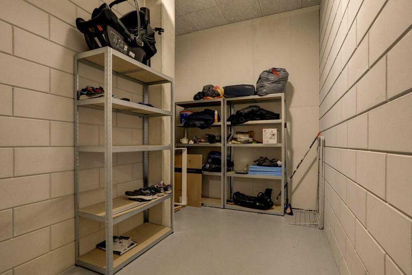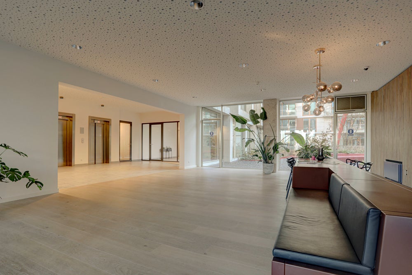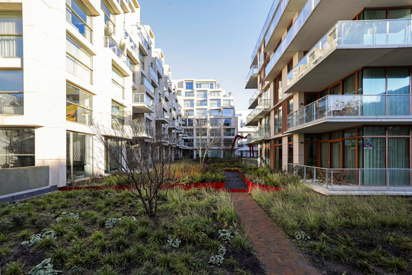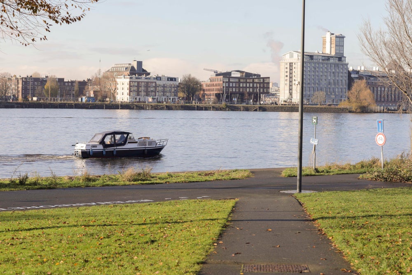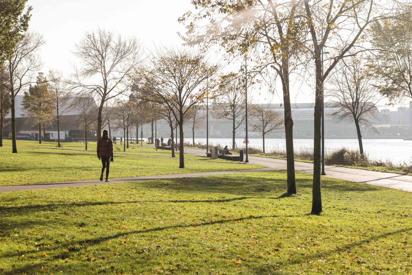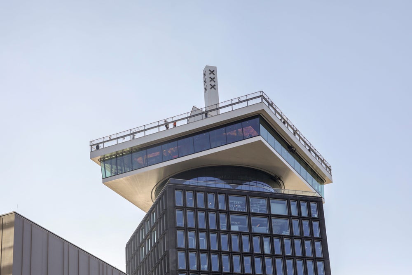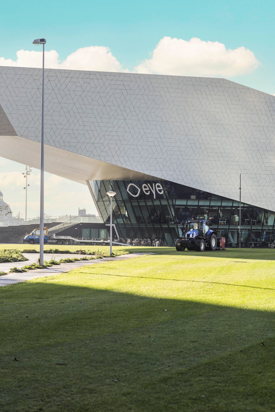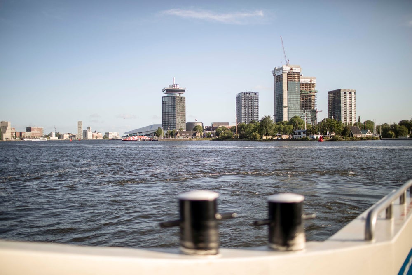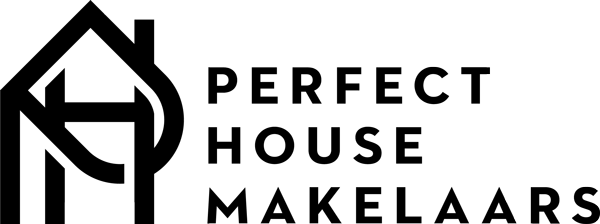Bundlaan
1031KA Amsterdam
€ 875.000
118 m²
3 kamers
Omschrijving
LUXE & COMFORTABEL wonen in dit appartement van 118m2 in het nieuwbouwcomplex ‘THE GRID’ uit 2021. De ERFPACHT is afgekocht tot 2068, het appartement heeft een ENERGIELABEL A+++ en er is een PARKEERPLAATS in een naastgelegen gebouw beschikbaar.
Perfect ingedeeld appartement met twee ruime slaapkamers, luxe keuken met kookeiland, stijlvolle badkamer, hoogwaardige afwerking en een berging (10m²). De woning is gelegen op een toplocatie in Amsterdam Noord. Het appartement is bijzonder energiezuinig en alle voorzieningen zijn binnen handbereik!
Het Gebouw
The Grid telt 68 luxe koopappartementen. Het gebouw heeft grote balkons met veel privacy. Balkons van beneden tot boven en rondom het gebouw, zodat je geen duidelijke achterkant hebt en het gebouw dus van alle kanten mooi is. De gezamenlijke binnentuin wordt gedeeld. De centrale entreehal is niet alleen de plek waar je binnenkomt, maar ook een ontmoetingsruimte. Alsof je een lobby binnenstapt van een luxe hotel. The Grid is met oog voor detail en met mooie materialen ontworpen. Perfect op elkaar afgestemde materialen, subtiele kleurnuances en matte versus glanzende elementen geven de zandkleurige pui een rijk gedetailleerd uiterlijk.
Het appartement
Via een van de liften die het complex rijk is, kom je binnen in het appartement op de derde etage. De ruime hal heeft genoeg ruimte voor alle jassen/schoenen en bied toegang tot de toilet, wasruimte en de woonkamer. Direct vallen de stijlvolle elementen op zoals de mooie eikenhouten vloer met vloerverwarming, de grote ramen die van vloer tot plafond lopen, de mooie deuren, de gestucte en geverfde muren met de trendy design kleuren. Het volledige appartement is in 2021 opgeleverd en voorzien van alle nieuwste technieken. Het gebouw word o.a. verwarmd door een WKO systeem. Hierdoor zijn er zeer lage kosten voor het verwarmen van het appartement.
De woonkamer van ruim 12m2 lang, is indrukwekkend te noemen. De eyecatcher is hier de woonkeuken met het kookeiland voorzien diverse inbouwapparatuur van voornamelijk Siemens, zoals o.a. inductie koken met randafzuizing, Quooker, vaatwasser, koel-vries combinatie en oven. U kunt hierbij een gezellige eettafel plaatsen en een mooie zithoek creëren. Tevens is het balkon te betreden via de woonkamer, die met zijn oriëntatie op het zuiden vele zonuren heeft.
Beide slaapkamers zijn van een goed formaat, waarvan de master bedroom 8 meter lang is! Hier is een inloopkast gecreëerd en is tevens genoeg plek voor een bureau of zithoek.
De badkamer is strak betegeld en voorzien van een inloopdouche, toilet en dubbele wastafel.
Berging
In de kelder van het gebouw heeft dit appartement een berging van 10m2. Daarnaast is er nog een algemene plek in het gebouw voor de fietsen.
Parkeerplaats
In het naast gelegen gebouw A, heeft deze eigenaar een parkeerplaats. Wanneer hier interesse in is, kan deze ook overgekocht worden voor een bedrag van €40.000,-
Omgeving
De ligging in de wijk Overhoeks is uitstekend, op loopafstand van de pont naar Centraal Station en het centrum van Amsterdam. De wijk kenmerkt zich door de architectuur van wereldklasse wat dit echt een bijzondere plek maakt om te wonen. Op enkele minuten loopafstand zijn diverse uitgaansgelegenheden en andere activiteiten te vinden zoals: restaurant THT, de ADAM toren, Paradiso podium Noord en het Eye Filmmuseum.
Het heerlijke Oeverpark met uitzicht op het IJ biedt een heerlijke plek voor een picknick of een drankje met fraai uitzicht. Met zijn architectonische hoogstandjes, waaronder het iconische A’DAM Toren, straalt deze wijk karakter en innovatie uit. Van trendy lofts tot moderne appartementen, Overhoeks biedt een diversiteit aan woonmogelijkheden die aansluiten bij elke levensstijl.
Met uitstekende voorzieningen zoals het Oeverpark en het toekomstige Schegpark, restaurants, scholen en winkels om de hoek, is het de ideale plek om te settelen en te genieten van het stadsleven.
Bijzonderheden
• Woonoppervlakte van 118m2;
• Opgeleverd in 2021 (praktisch nieuw!);
• Gunstige ligging in de gewilde wijk Overhoeks;
• Veel bergruimte in het appartement en onderin het gebouw(10m2);
• Gemeenschappelijke fietsenstalling en eigen berging;
• Zeer energiezuinige woning (A+++ label);
• Verwarming en warm water middels WKO;
• Erfpachtcanon afgekocht tot en met 2068;
• Mogelijkheid tot aanschaf parkeerplaats;
• Oplevering kan snel!
LUXURY & COMFORTABLE living in this 118m2 apartment in the new-build complex ‘ THE GRID ‘ from 2021. The leasehold has been bought off until 2068, the apartment has an ENERGY LABEL A+++ and there is a PARKING SPACE available in an adjacent building .
Perfectly laid out apartment with two spacious bedrooms, luxury kitchen with cooking island, stylish bathroom, high-quality finishes and a storage room (10 m2). The house is located in a prime location in Amsterdam North. The apartment is particularly energy efficient and all amenities are within easy reach!
The Grid Building has 68 luxury owner-occupied apartments. The building has large balconies with lots of privacy. Balconies from bottom to top and around the building, so that you do not have a clear back and the building is therefore beautiful from all sides. The communal courtyard is shared. The central entrance hall is not only the place where you enter, but also a meeting space. It’s like entering the lobby of a luxury hotel. The Grid has been designed with an eye for detail and with beautiful materials. Perfectly matched materials, subtle color nuances and matte versus glossy elements give the sand-colored facade a richly detailed appearance.
The apartment
You enter the apartment on the third floor via one of the elevators in the complex. The spacious hall has enough space for all coats/shoes and provides access to the toilet, laundry room and living room. You immediately notice the stylish elements such as the beautiful oak floor with underfloor heating, the large windows that run from floor to ceiling, the beautiful doors, the plastered and painted walls with the trendy design colors. The entire apartment was completed in 2021 and equipped with all the latest technologies. The building is heated, among other things, by a WKO system. This means there are very low costs for heating the apartment.
The living room of over 12m2 is impressive. The eye-catcher here is the kitchen-diner with the cooking island equipped with various built-in appliances from Siemens, such as induction cooking with edge extraction, Quooker, dishwasher, fridge-freezer combination and oven . You can place a cozy dining table and create a beautiful seating area . The balcony can also be accessed through the living room, which with its south-facing orientation enjoys many hours of sunshine . Both bedrooms are of a good size, with the master bedroom being 8 meters long! A walk-in closet has been created here and there is also enough space for a desk or sitting area.
The bathroom is neatly tiled and equipped with a walk-in shower, toilet and double sink.
Storage room
In the basement of the building, this apartment has a storage room of 10m2. There is also a general place in the building for bicycles.
Parking space
This owner has a parking space in the adjacent building A. If there is interest in this, it can also be purchased for an amount of € 40,000.
Location
The location in the Overhoeks district is excellent, within walking distance of the ferry to Central Station and the center of Amsterdam. The district is characterized by world-class architecture, which makes this a truly special place to live. Various entertainment venues and other activities can be found within a few minutes’ walking distance, such as: THT restaurant, the ADAM tower, Paradiso stage Noord and the Eye Film Museum.
The lovely Oeverpark overlooking the IJ offers a wonderful place for a picnic or a drink with a beautiful view. With its architectural highlights, including the iconic A’DAM Tower, this district radiates character and innovation. From trendy lofts to modern apartments, Overhoeks offers a diversity of living options that suit every lifestyle.
With excellent facilities such as the Oeverpark and the future Schegpark, restaurants, schools and shops around the corner, it is the ideal place to settle down and enjoy city life.
Particularities
• Living area of 118 m2
• Delivered in 2021 (practically new!);
• Favorable location in the popular Overhoeks district;
• Lots of storage space in the apartment and at the bottom of the building (10m2)
• Communal bicycle shed and private storage;
• Very energy-efficient home (A+++ label);
• Heating and hot water through WKO;
Ground rent surrendered until 2068;
Possibility to purchase parking space;
• Delivery can be done quickly!
Asking price: € 875,000
Kenmerken
Overdracht
Vraagprijs
€ 875.000
Aangeboden sinds
04-12-2023
Status
Onder bod
Aanvaarding
Direct
Bijdrage VvE
199.00
Bouw
Soort
Appartement, Tussenverdieping, Appartement
Soort bouw
Bestaande bouw
Bouwjaar
2021
Oppervlakte & inhoud
Wonen
118 m²
Inhoud
385 m²
Indeling
Aantal kamers
3
Aantal badkamers
1
Badkamervoorzieningen
Dubbele wastafel, inloopdouche, vloerverwarming geheel
Aantal woonlagen
1
Voorzieningen
Tv kabel, lift, schuifpui, glasvezel kabel, internet, balansventilatie
Energie
Energielabel
A+++
Isolatie
Volledig geu00efsoleerd
Verwarming
Vloerverwarming geheel, aardwarmte
Buitenruimte
Ligging
In woonwijk
