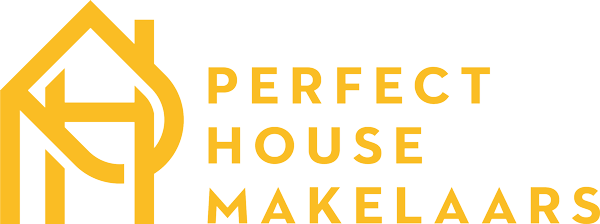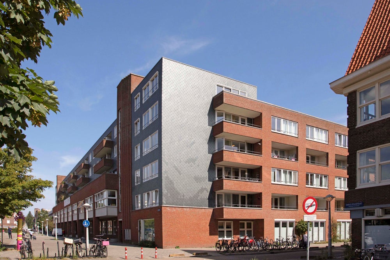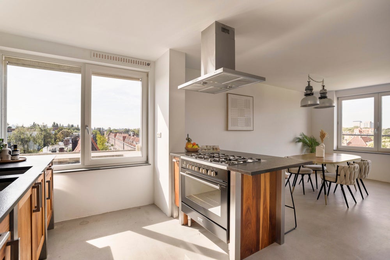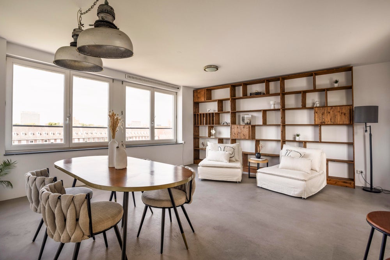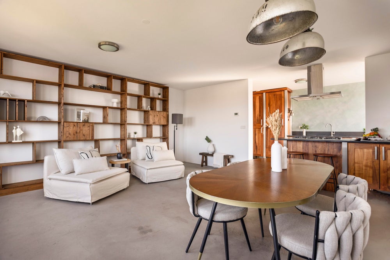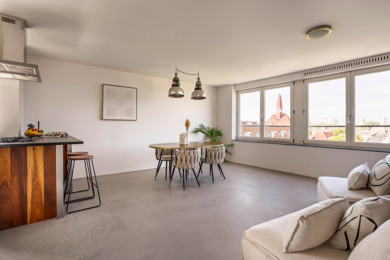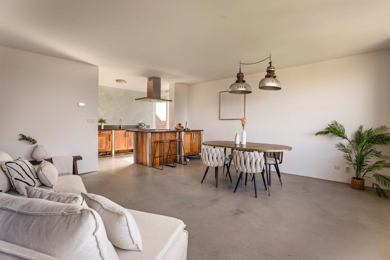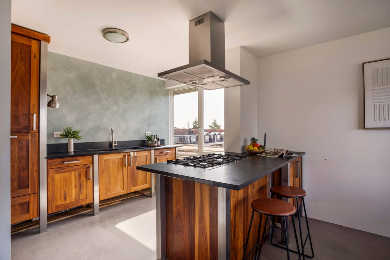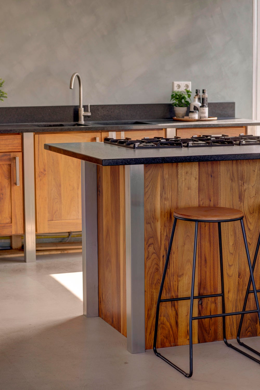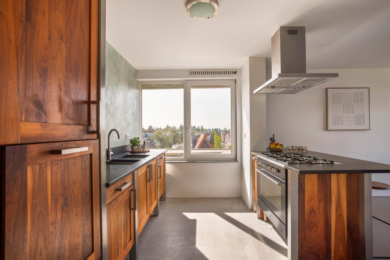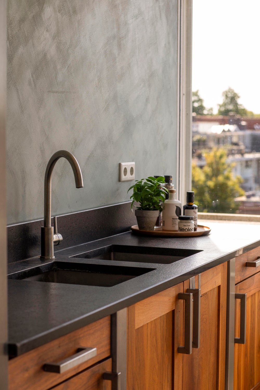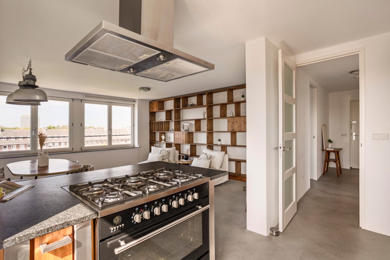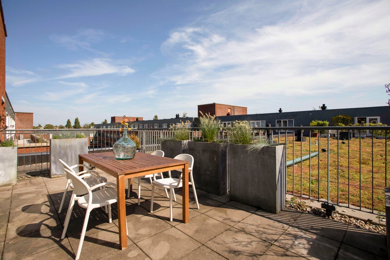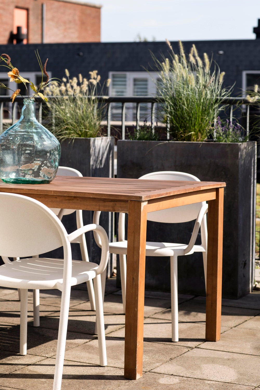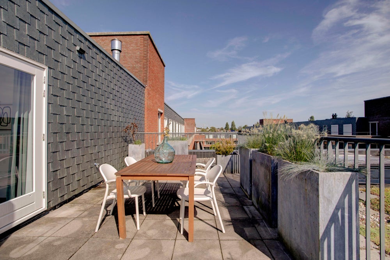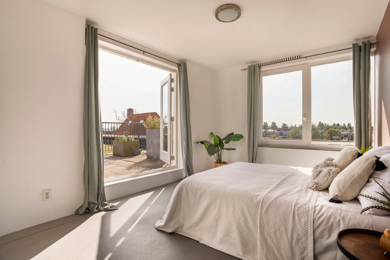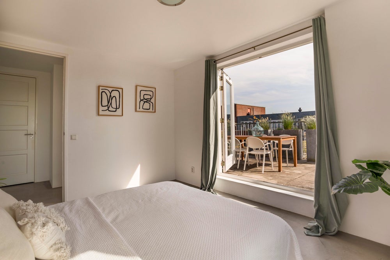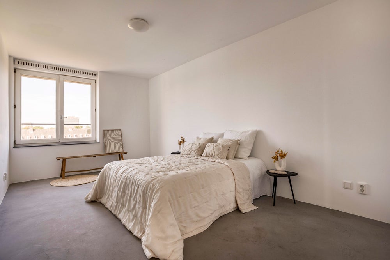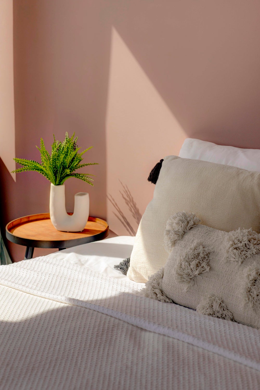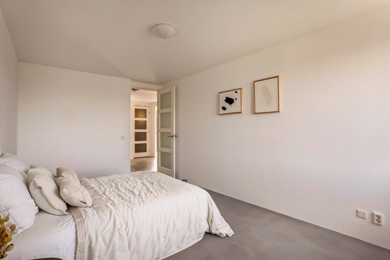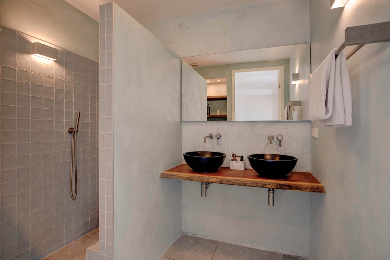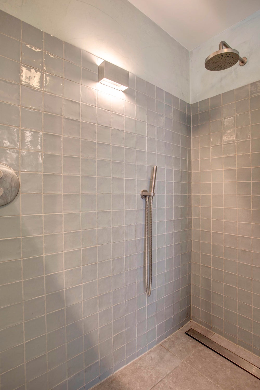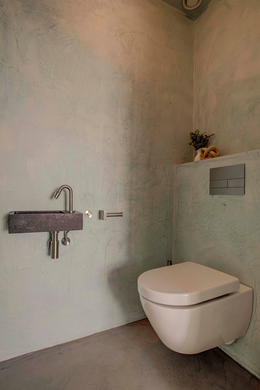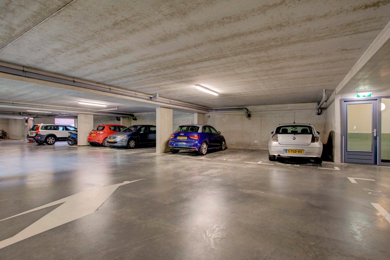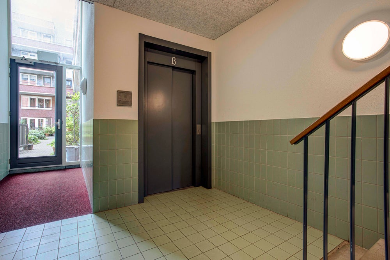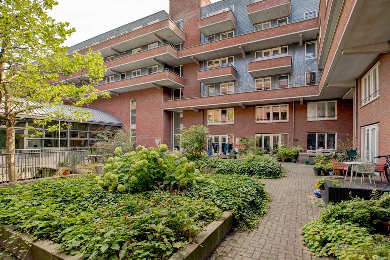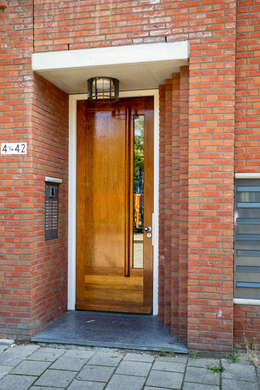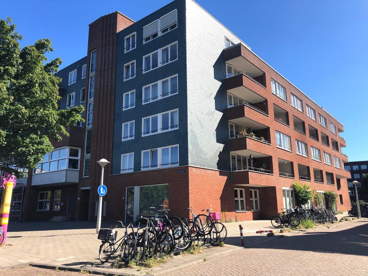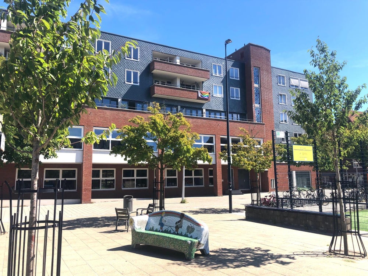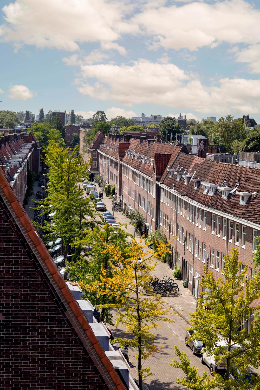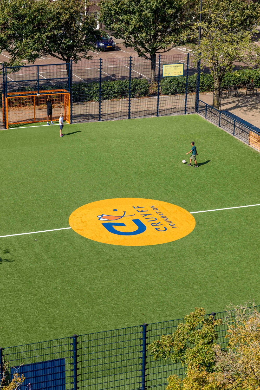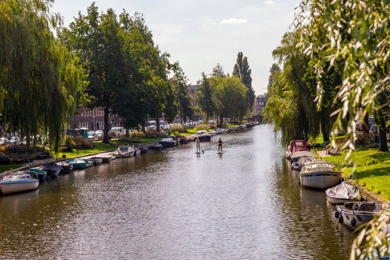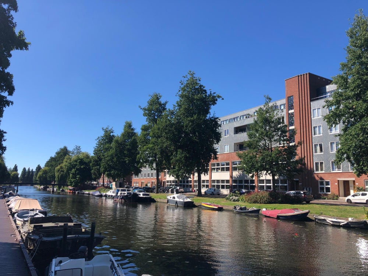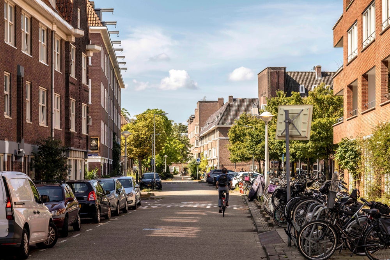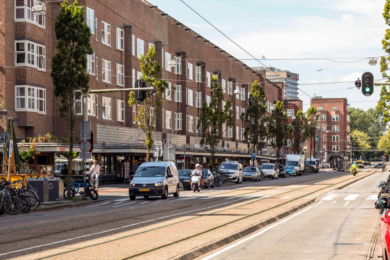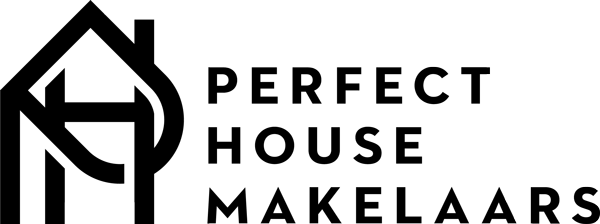Balboaplein
1057VS Amsterdam
€ 750.000
91 m²
3 kamers
Description
SPACIOUS AND BRIGHT APARTMENT+PP, WITH 2 BEDROOMS, ROOF TERRACE AND ELEVATOR AT THE LIVELY BALBOAPLEIN IN THE POPULAR BAARSJES!
This neatly maintained apartment from 2005 with a spacious, bright living room and open kitchen offers the comfort of a new-build home. It is wonderful to relax on the 24m2 terrace, oriented to the south/east with a beautiful view of Amsterdam. Centrally located in the Baarsjes around the corner from the Jan Evertsenstraat, the Erasmus and Rembrandt parks. With no less than 91m2 of living space on the fifth floor – which can be reached by elevator – this apartment is a wonderfully bright house. There is also a parking space available in the underlying garage. Interested? Schedule a viewing now!
LAYOUT
Via the communal entrance at Balboaplein you reach the fifth floor by elevator (or stairs), where the entrance to the apartment is. The entire apartment has underfloor heating. The hall gives access to the living room and both bedrooms. The spacious living room, oriented towards Balboaplein, has a pleasant incidence of light; this is due to the large windows, the fact that it is the top floor of the complex and its location in a corner. The open kitchen with cooking island from 2015 is equipped with various built-in appliances.
Both bedrooms are both of a good size and are both large enough for a double bed and a closet. Through one of the bedrooms you reach the lovely roof terrace, located on the south-east. Given its location on the top floor of the complex, you have sun here almost all day long. The bathroom has a double sink and a walk-in shower. The toilet with washbasin can be found separately in the hall. There is also an indoor storage room in the apartment. Here you will find the central heating system and the connection for the washing machine/dryer.
In addition to the storage space in the apartment itself, there is also a spacious storage room (6m2) in the basement of the complex, where you can safely store your bicycle. This is easily accessible via the general entrance of the building with the elevator or stairs and via the parking garage. The meter cupboard is located in the stairwell.
PARKING SPACE
The parking garage can be found in the basement of the complex. Not everyone has a parking space here, but this owner does. This is for sale separately for €45,000 and will be offered first to the new owner of the apartment.
AREA
The apartment complex is located on the Admiralengracht and is centrally located in the Baarsjes in the West district. Close to greenery, within walking distance of the Erasmus Park and the Rembrandt Park and the Vondelpark is a 5-minute bike ride away. There is also a diverse range of shops, coffee shops and restaurants in the immediate vicinity, such as an Albert Heijn, Fort 9, Faam, Caseus, Grape District, Golden Brown Bar in the Jan Evertsenstraat. The Kinkerstraat and the Foodhallen are also a stone’s throw away. The accessibility is excellent. Public transport is within walking distance and within a few minutes you are on the A-10 ring road by car. By bike you are in the Jordaan in five minutes and in the middle of the Dam in ten minutes!
SPECIAL FEATURES
– Apartment with roof terrace on the top floor of 91m2 (in accordance with NEN2580 standard);
– 3-room apartment (2 bedrooms)
– Complex and apartment in good condition;
– The complex in Amsterdam School style has two shared courtyards;
– Year of construction 2004/2005;
– Continuous leasehold, bought off until 2053;
– Professionally managed VvE with a healthy financial position (current MJOP available);
– Modern central heating boiler CW5 (2020);
– Energy label B;
– Possibility to purchase a parking space in the underlying garage
Asking price: € 750,000,- k.k.
Features
Handover
Ask price
€ 750.000
Offered since
30-08-2024
Status
Sold under reservation
Acceptance
Immediate
Contribution VvE
240.00
Build
Type
Apartment, Apartment, Apartment
Type of construction
Resale
Year of construction
2004
Oppervlakte & inhoud
Living
91 m²
Overige inpandige ruimte
6 m²
Contents
285 m²
Layout
Number of rooms
3
Number of bathrooms
1
Badkamervoorzieningen
Washbasin furniture, walk-in shower, entire floor heating
Number of floors
1
Facilities
Mechanical ventilation, sun blinds, elevator, natural ventilation
Energy
Energy label
B
Insulation
High efficiency glass
Heating
Boiler, entire floor heating
Outdoor space
Location
Residential area, unobstructured view
