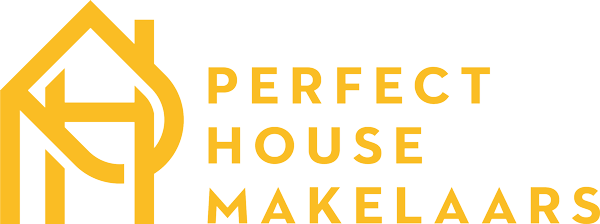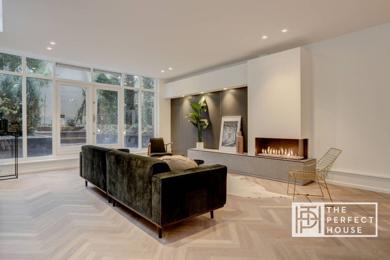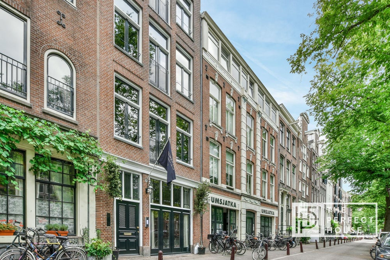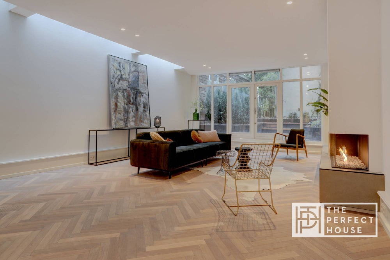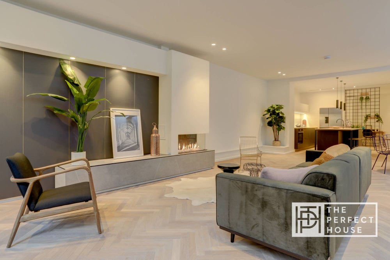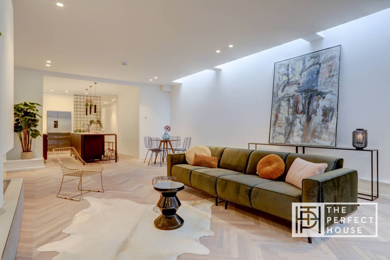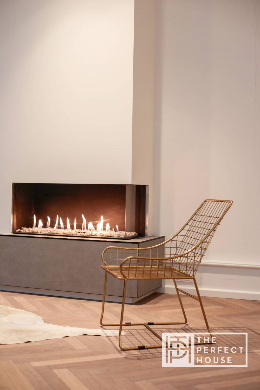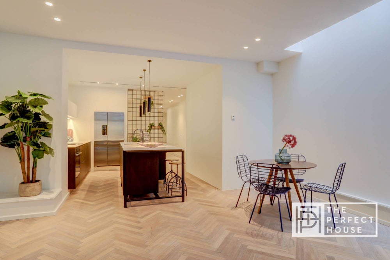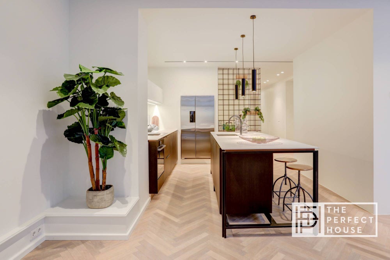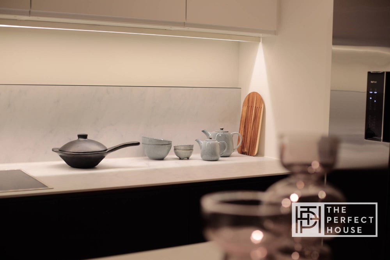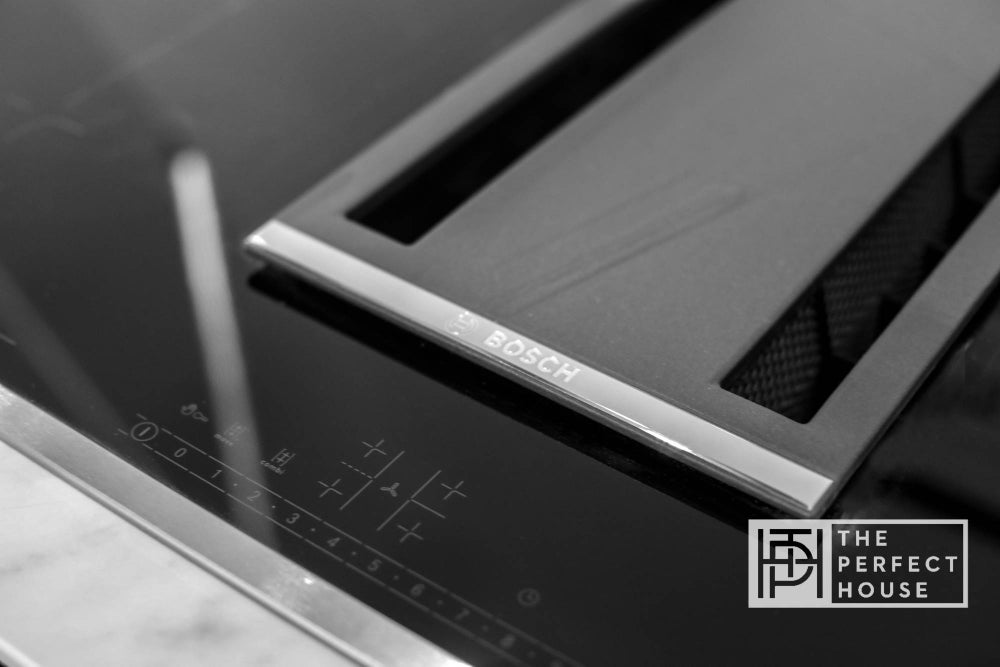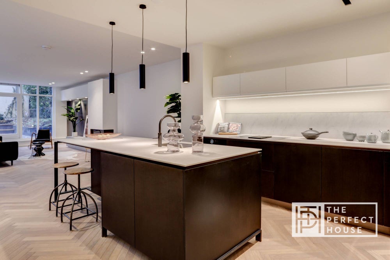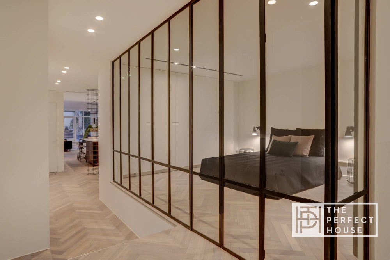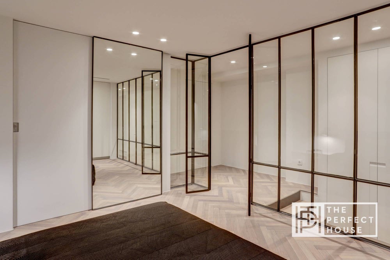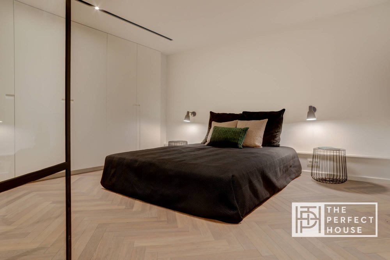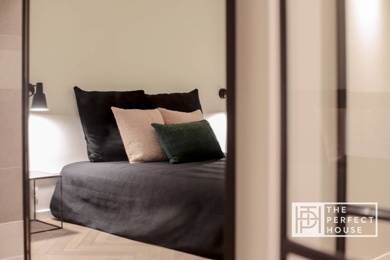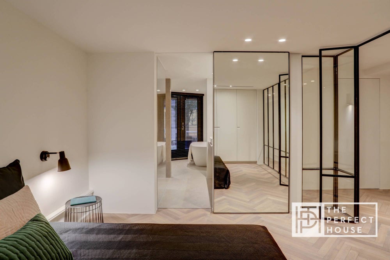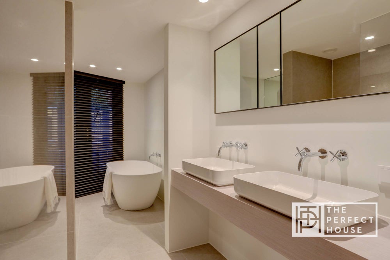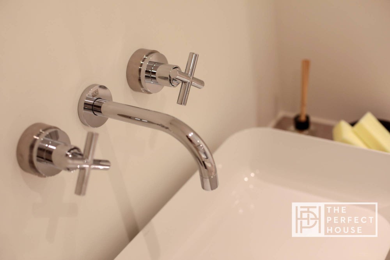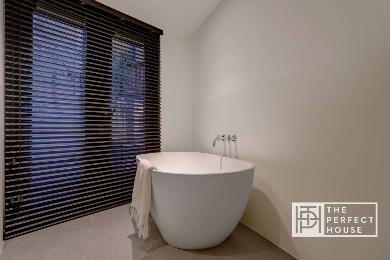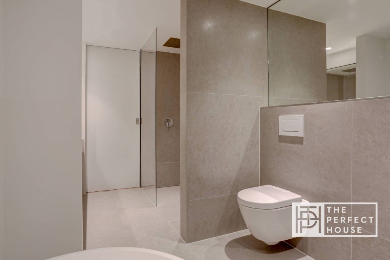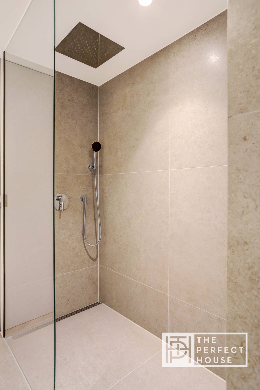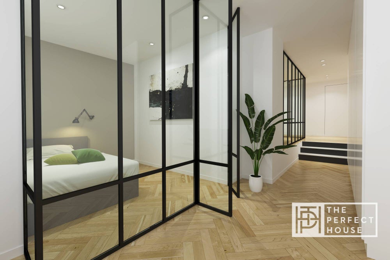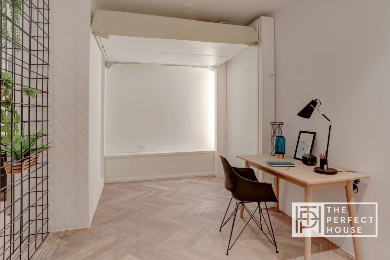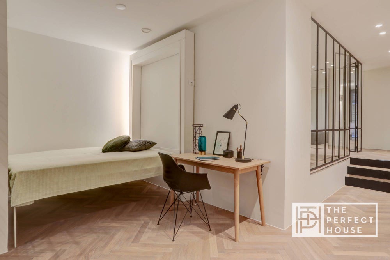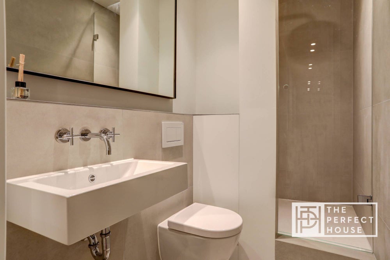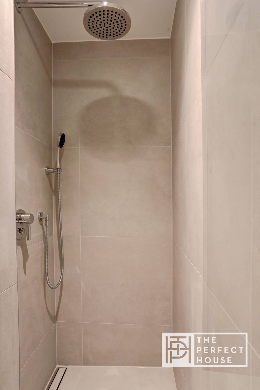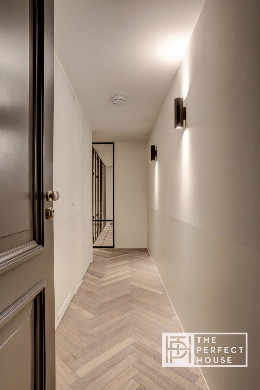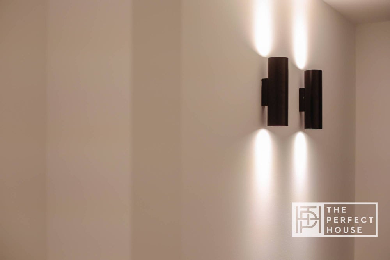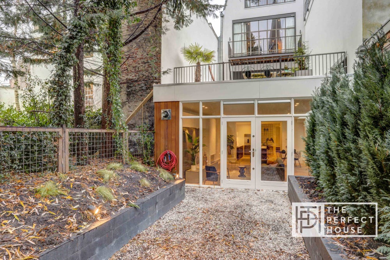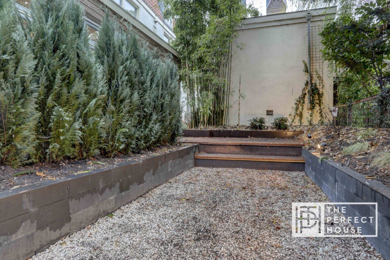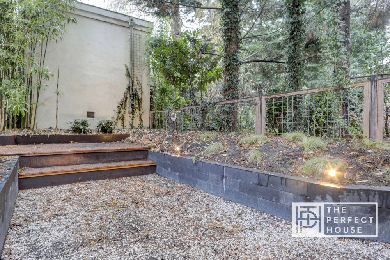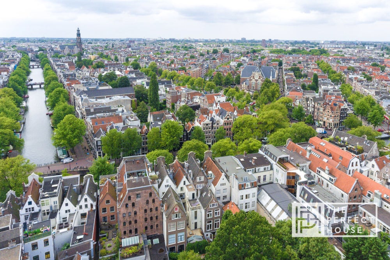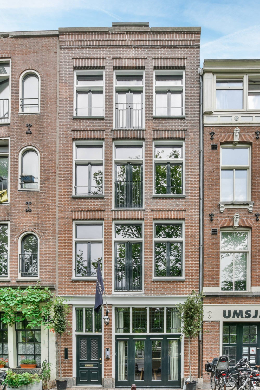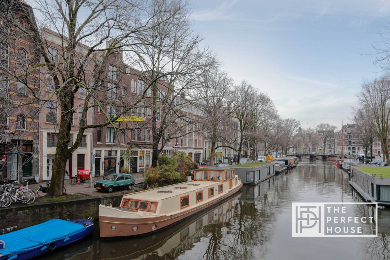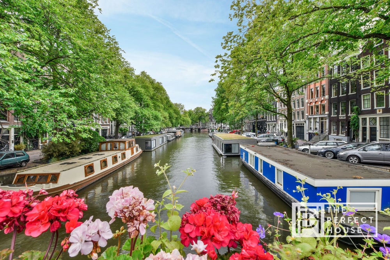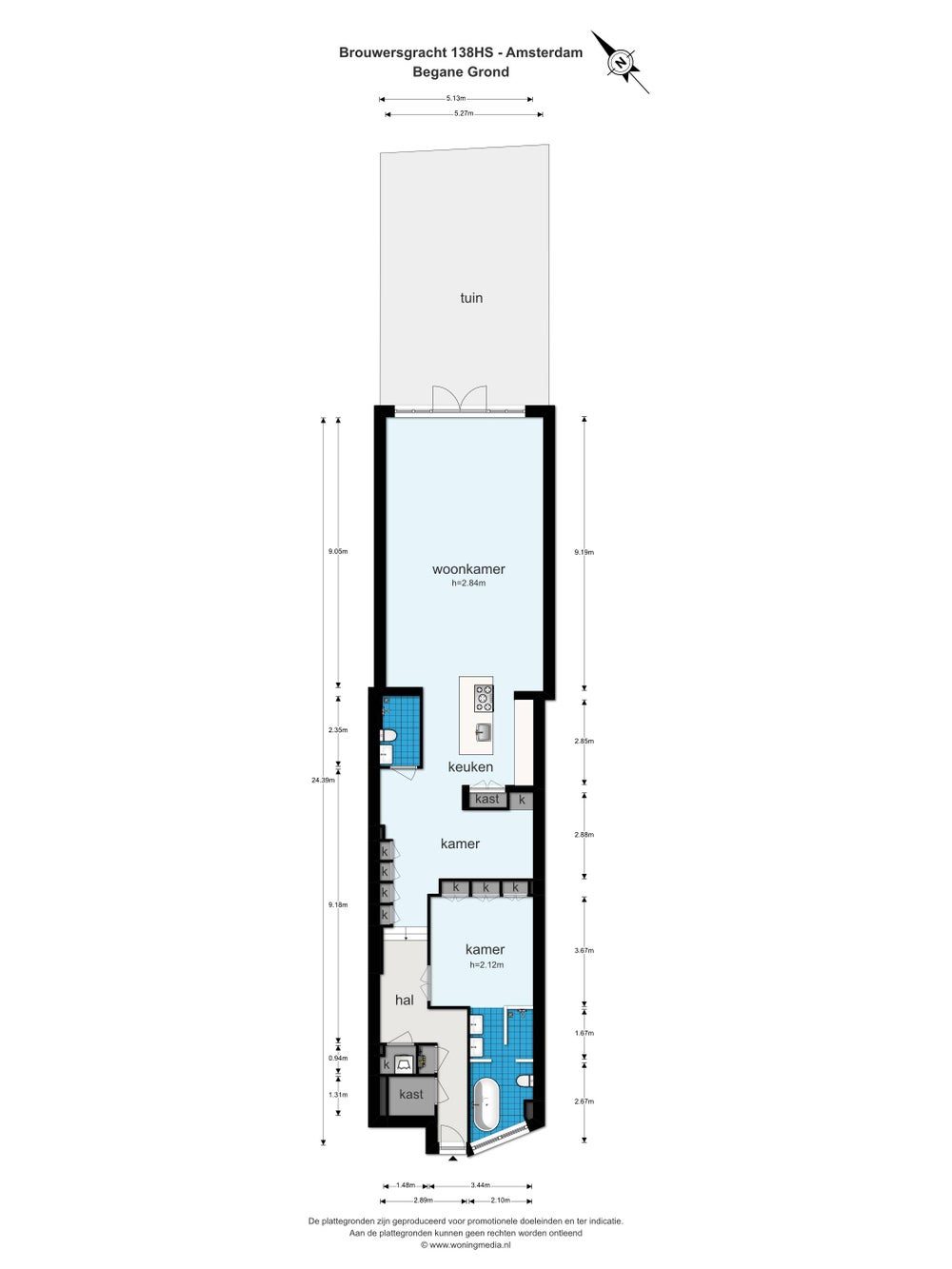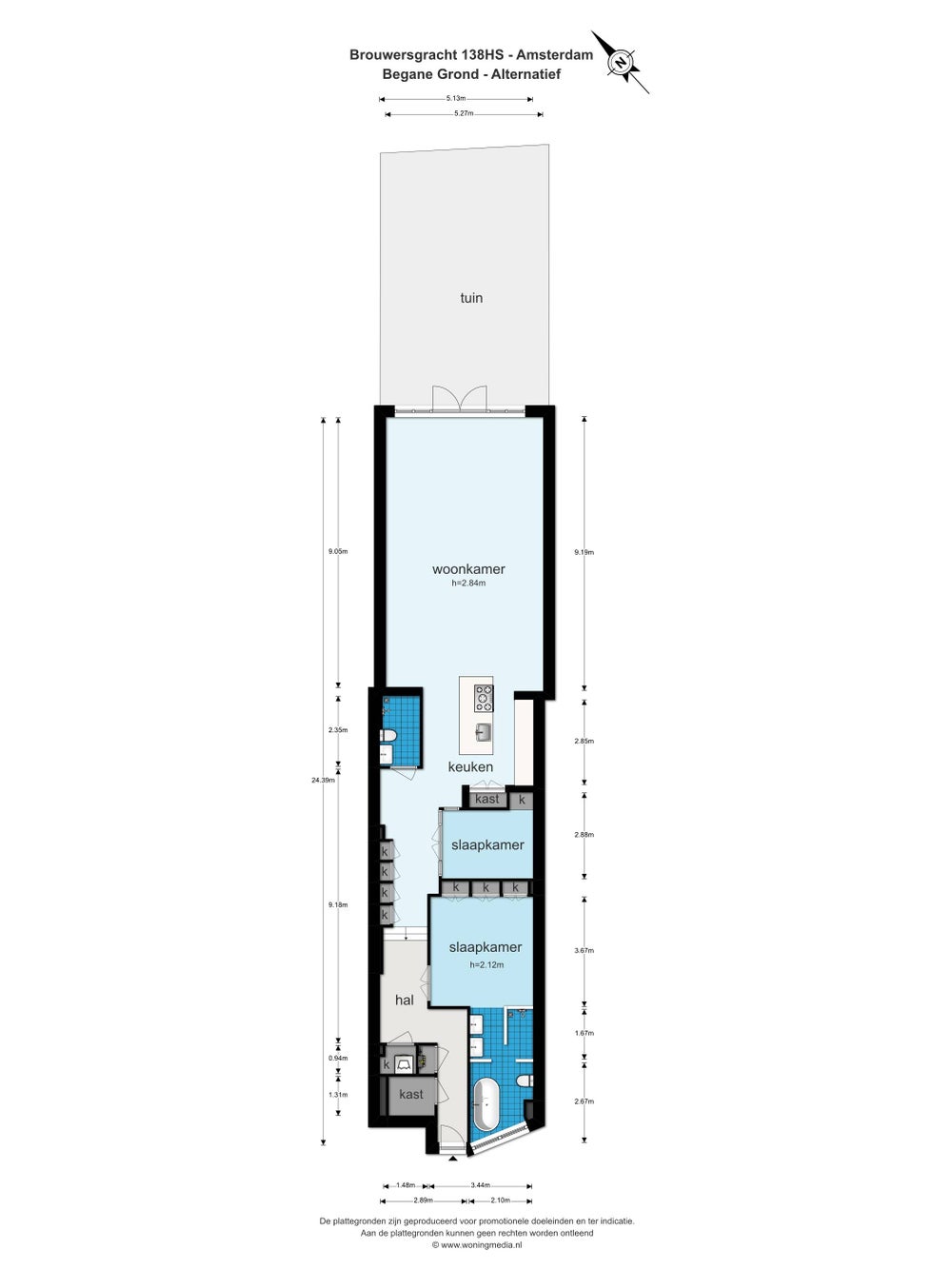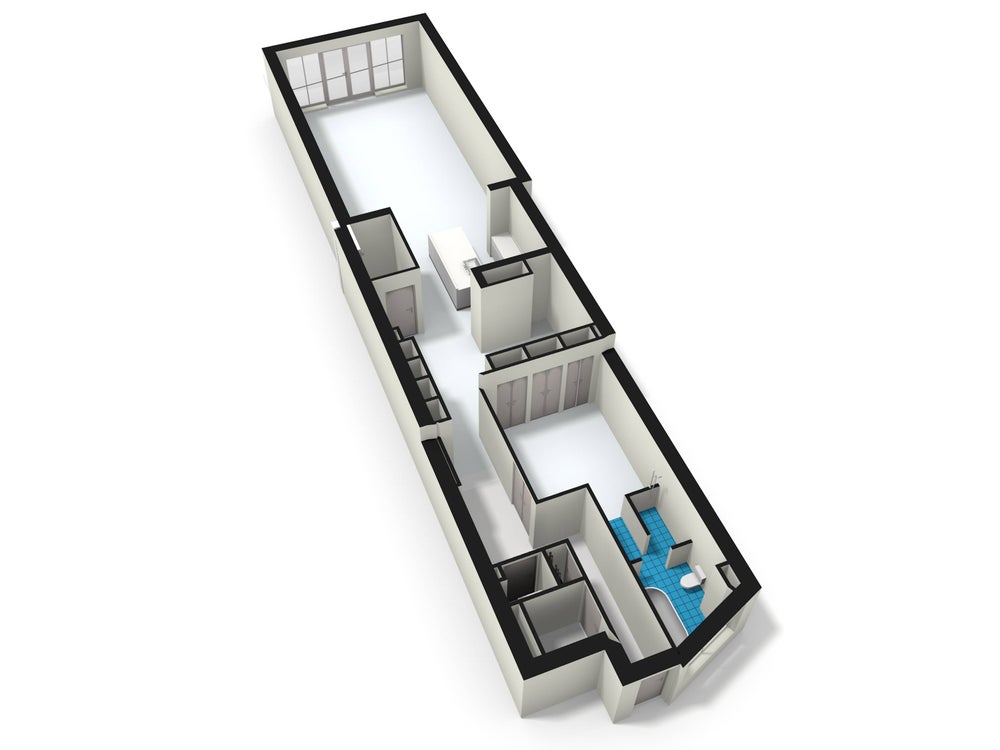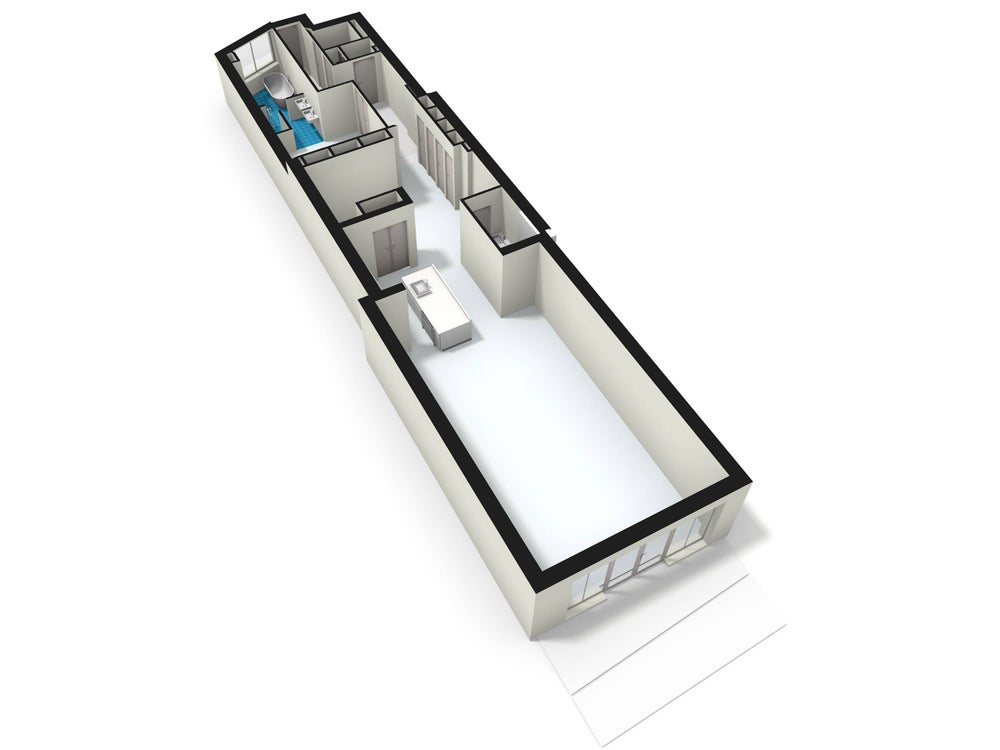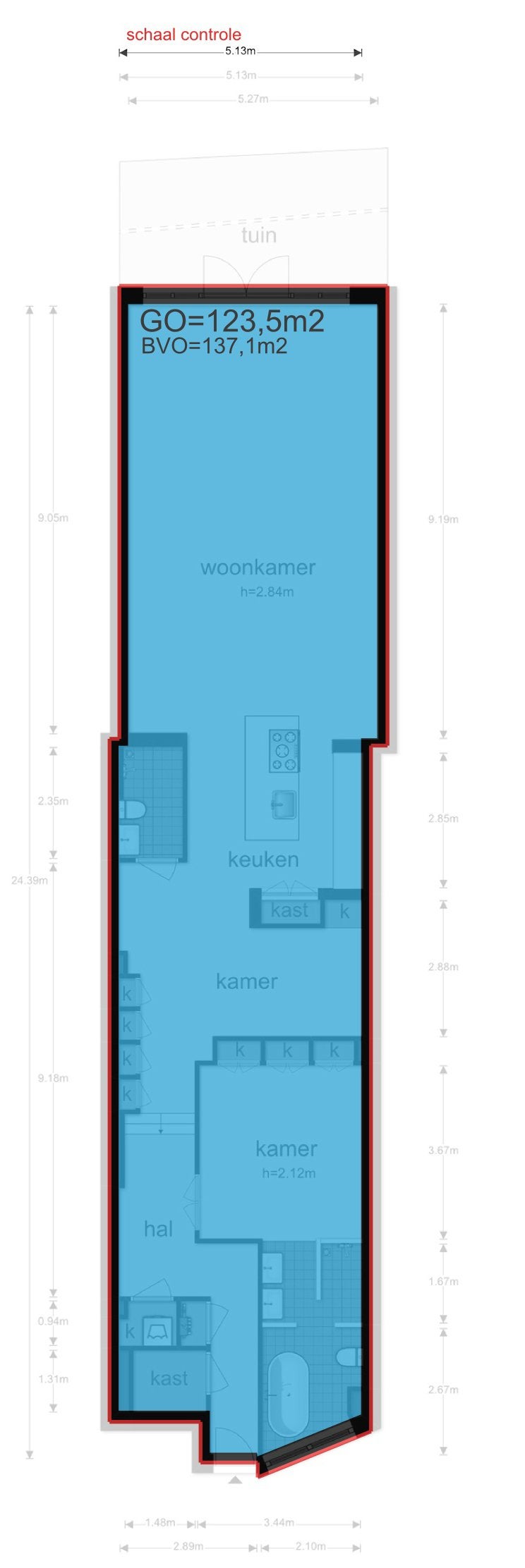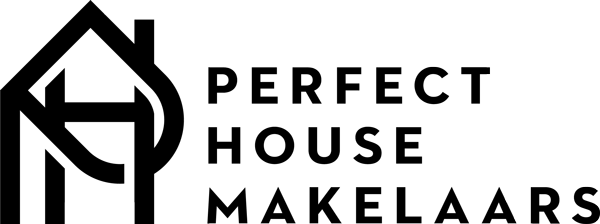Brouwersgracht
1013HA Amsterdam
€ 985.000
124 m²
3 kamers
Description
AN EXTRAORDINARY HOME IN THIS CHARACTERISTIC CANAL HOUSE IN AMSTERDAM’S JORDAAN DISTRICT? WELCOME!
FOR SALE NOW: A LUXURY AND SPACIOUS 124SQM GROUND LEVEL APARTMENT WITH GARDEN. THIS HIGH-END HOUSE WAS METICULOUSLY RENOVATED, WHILE PRESERVING ALL ORIGINAL ELEMENTS.
Brouwersdok Project;
This exceptional and exclusive project is the result of a successful partnership between Viceroys and HM Properties. The combination of craftsmanship and entrepreneurship has led to these luxurious and authentic apartments on the canal in Amsterdam’s city center.
Area;
This beautifully renovated 124sqm ground level apartment is situated on Brouwersgracht, at the heart of the Jordaan district. This picturesque canal (dating from 1594) was named for the countless beer breweries that were located here in the sixteenth and seventeenth centuries. Today, the breweries have given way to a wide selection of excellent restaurants, cozy cafés and unique boutiques and residential houses. Vibrant Haarlemmerstraat, Prinsengracht, Keizersgracht and Herengracht are just around the corner from the property. There are three weekly markets in the neighborhood (on Lindengracht, Noordermarkt and Westerstraat), offering o.a. delicious, fresh and local products. This neighborhood will instantly feel like home!
Layout;
Enter the building’s classy common hall with an electronic entry, from where you can access the garden-facing apartment. The exquisite finishes of the apartment will immediately catch your eye as you come inside.
The hall accesses the laundry room and storage closet and leads through to the heart of this home: the kitchen/lounge. The luxury kitchen is fitted with a 5-burner induction cooker with integrated extractor, oven, dishwasher, refrigerator, freezer (all Bosch appliances) and Quooker. The kitchen offers ample storage space in the custom fitted cabinets. The second bathroom is adjacent to the kitchen and is fitted with a vanity, guest toilet and rain shower.
The open-plan island kitchen leads to the spacious living room, from where you can access the 48sqm garden with contemporary landscaping behind the house.
There are two bedrooms at the front of the home. The good-sized master bedroom features custom fitted wardrobes and access to the luxury bathroom with a designer bath, vanity, wall-mounted toilet and a rain shower.
The design of the second bedroom/ study can still be tailored to your specific wishes. This room currently accommodates an electronic lift bed: this convenient system makes it easy to lift the bed to make way for a desk, for example. The seller has offered to install a permanent glass wall. Please see the option list on the website for details.
The entire home features oak herringbone floors with underfloor heating, and Philips Hue lighting (smart lighting), that is easy to control with an app on your phone.
The living room furthermore features a beautiful (gas) fireplace, which has been installed in a decorative mantel with lighting. Easy operation with a remote control.
VvE /HOA.;
The Home owners Association , ‘VvE Brouwersdok’ was recently established and its management has been outsourced to AP VvE Beheer. The association is comprised of six members, the monthly service charges amount to € 98.44. The bylaws and the long-term maintenance plan (MJOP)are in place. The VvE is registered with the Chamber of Commerce.
Parking;
Residents may apply for a parking permit for one or more vehicles. Indoor parking facilities are for sale or rent, and are within 3-7 minutes’ walking distance of the property. Prices for monthly subscriptions range from €175 to €450. We would be happy to inform you of the details.
Specifications;
-Situated on one of Amsterdam’s most beautiful canals
-High-end renovation, original details have been preserved
-Freehold property
-Oak herringbone floors with underfloor heating
-Bosch and Quooker kitchen appliances
-Bathrooms feature exclusive fixtures, such as Dornbracht
-Luxury kitchen with Italian veneer finishes
-Philips Hue lighting
-Fireplace (gas)
-Energy label A
-Nefit HR central heating unit 2018
-Floor area of 124sqm
-Spacious back garden of ca. 48sqm
-Quick closing negotiable
-Monthly service charges of € 98.44
-Internet installed
-Designated project notary: Hartman LMH;
-More information is available on brouwersgracht138a.nl
Features
Handover
Ask price
€ 985.000
Offered since
04-12-2018
Status
Sold under reservation
Acceptance
Immediate
Contribution VvE
98.00
Build
Type
Apartment, Ground floor apartment, Apartment
Type of construction
Resale
Year of construction
1880
Oppervlakte & inhoud
Living
124 m²
Contents
457 m²
Layout
Number of rooms
3
Number of bathrooms
2
Badkamervoorzieningen
Bathtub, toilet, shower, double sinks, entire floor heating
Number of floors
1
Facilities
Mechanical ventilation, internet
Energy
Energy label
A
Insulation
Roof isolation, wall isolation, floor isolation, double glass
Heating
Boiler, entire floor heating
Outdoor space
Location
Next to water, on a quiet road, downtown, open environment, next to waterfront
Garden
Backyard
