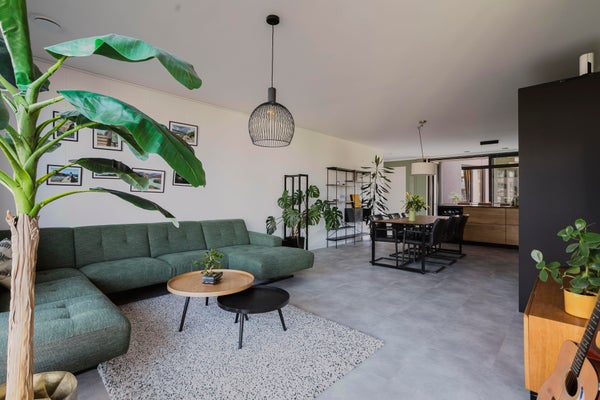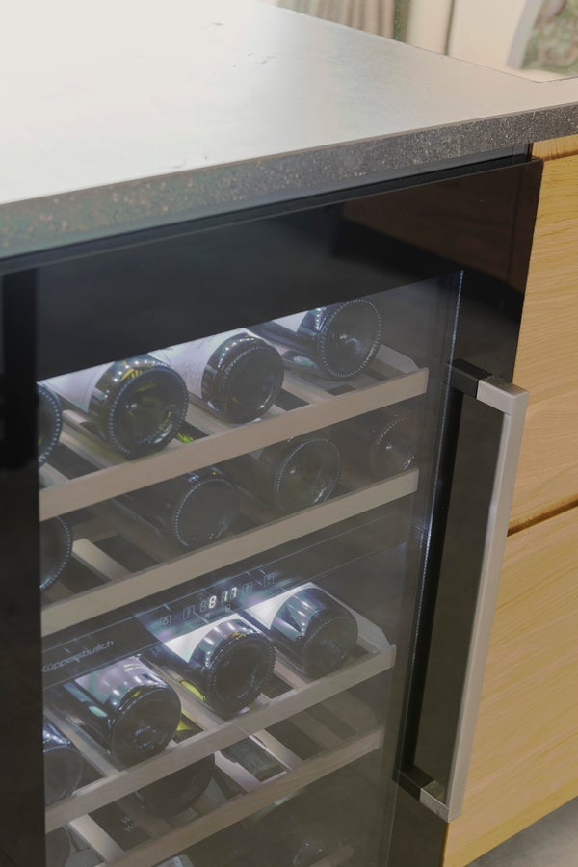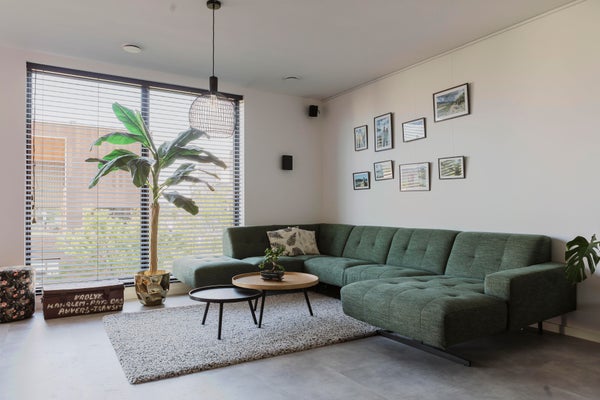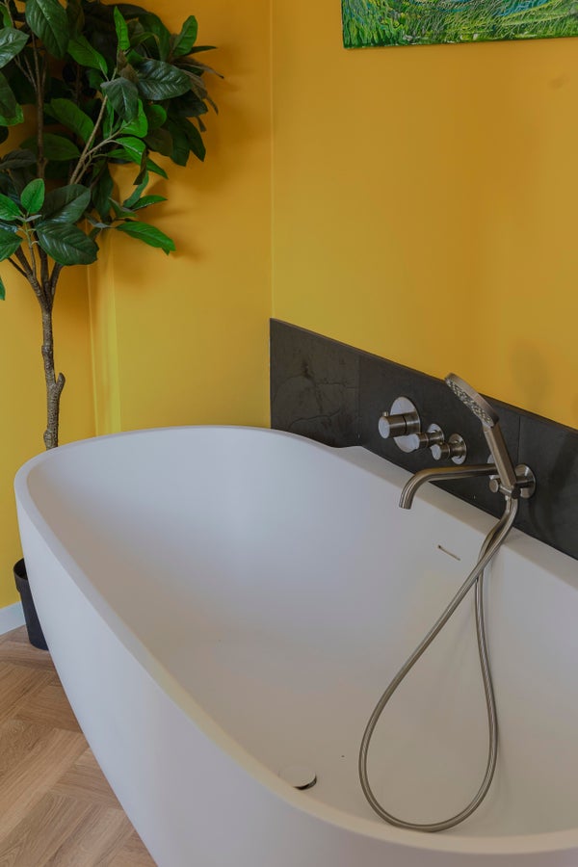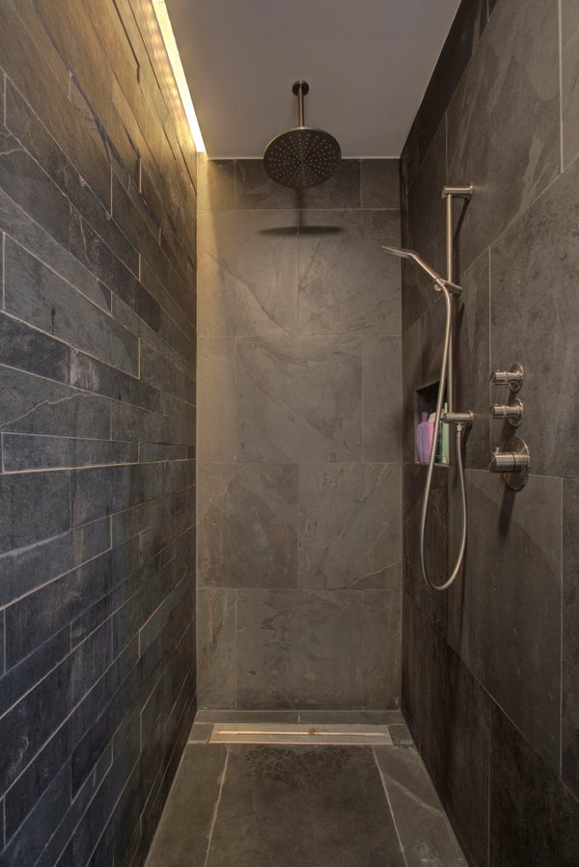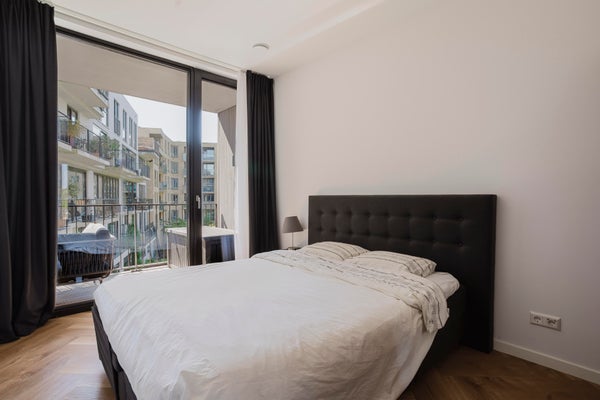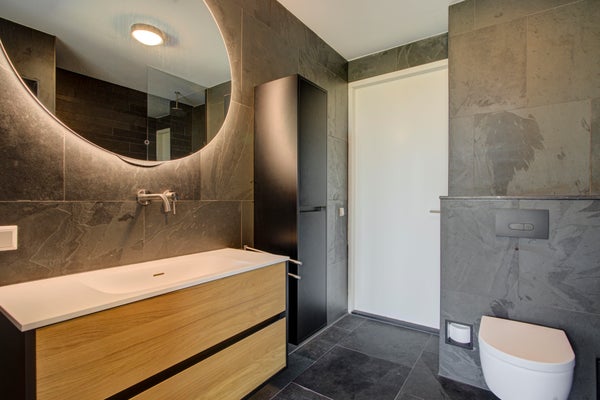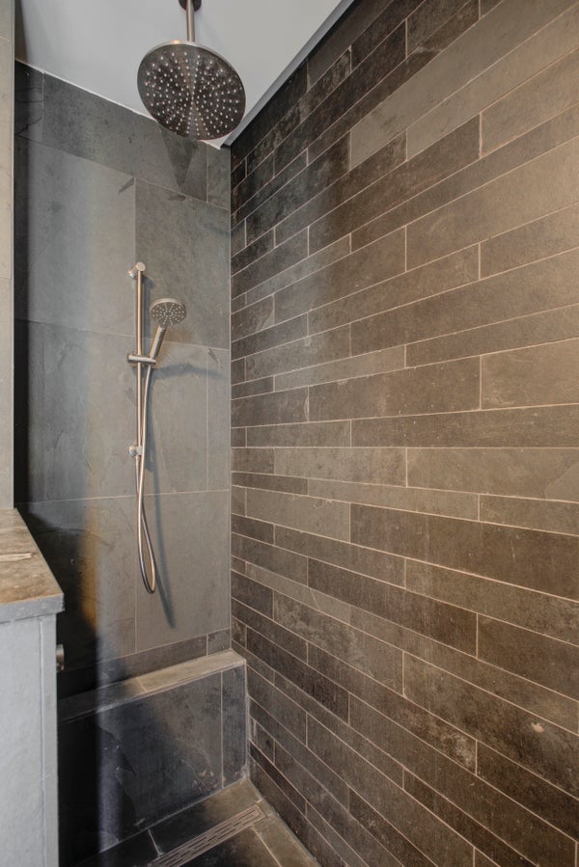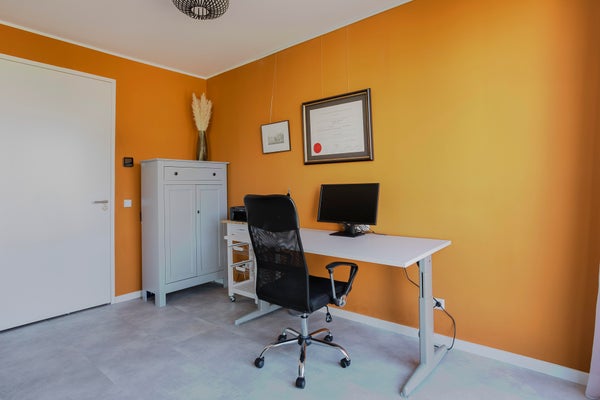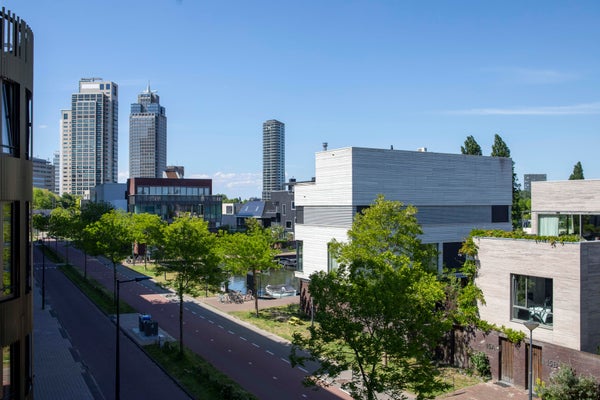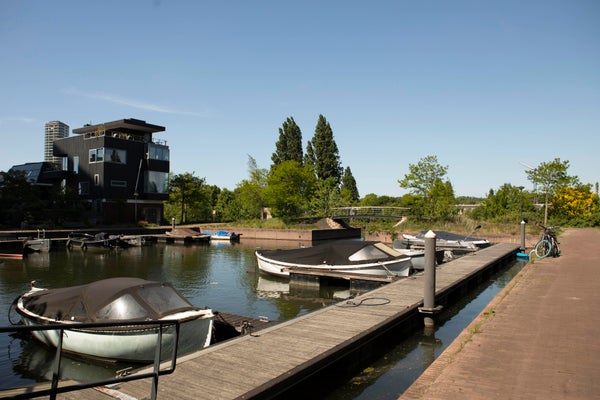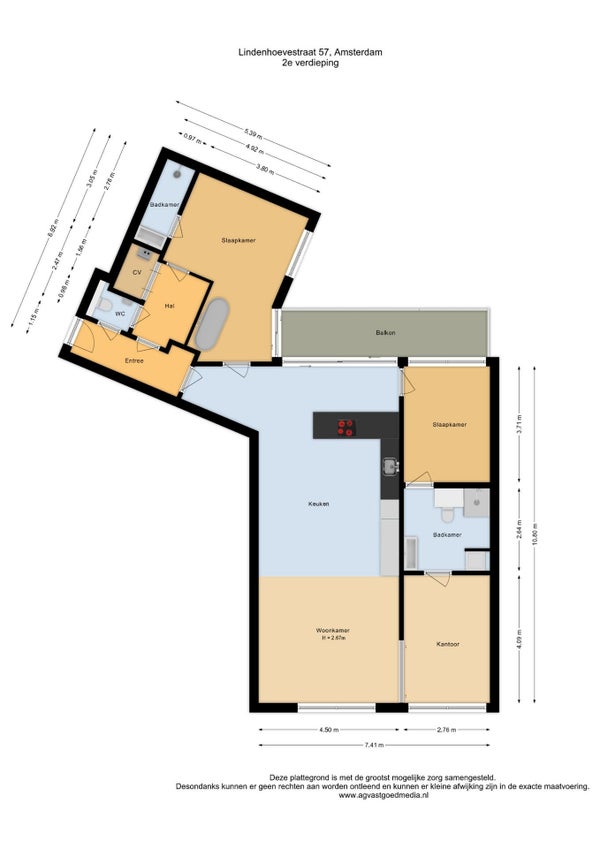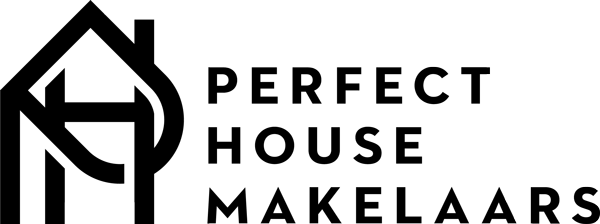Lindenhoevestraat
1096DV Amsterdam
€ 895.000
118 m²
4 kamers
Description
**Spacious and Sustainable 3-Bedroom Apartment (118 m²) with Balcony, 2 Bathrooms, Large Rooftop Garden & B&B Option – Amsterdam East**
Welcome to this generous and beautifully finished apartment of approx. 118 m², located on the second floor of a modern complex (built in 2021) in the popular ‘Kop van de Weespertrekvaart’ neighborhood. Enjoy a sunny southwest-facing balcony (10 m²), three lockable (bed)rooms, two luxurious bathrooms, a fully equipped open kitchen, and a large communal rooftop garden – always accessible without the need for a reservation. This energy-efficient home (energy label A+++) features 6 private solar panels, a lift in the building, and plenty of space, comfort, and flexibility – ideal for families, remote workers, and even short-stay rentals (B&B).
**Layout:**
The entrance opens into a hallway that leads to a spacious bedroom with its own private bathroom. This room is fully lockable and perfect for use as a guest room or independent B&B unit. The hallway also gives access to a separate toilet and a technical/laundry room (boiler and ventilation system).
From here, a door leads into the spacious living area with an open-plan kitchen and living room. Two additional rooms – both lockable – connect to this space: one is currently used as a bedroom, and the other as a home office, but it can easily function as a third bedroom. These rooms share a second luxurious bathroom with a walk-in shower and washbasin.
**Kitchen:**
The custom-made kitchen is fitted with high-end appliances, including:
* Siemens induction hob
* Siemens integrated downdraft extractor
* Siemens XL dishwasher
* Siemens combi-microwave/oven and combi-steam oven
* ATAG fridge (178 cm)
* Liebherr freezer (178 cm) with ice maker
* Quooker Combi+ (7 liters)
* Kuppersbusch dual-zone wine cooler
The cabinets are finished in oak veneer with continuous grain for a seamless design.
**Sustainability & comfort:**
* Underfloor heating and cooling throughout
* Heat pump
* CO2-regulated ventilation with heat recovery
* 6 private solar panels
* Energy label A+++
* High-quality PVC flooring, natural stone bathrooms with double showers and heated, illuminated mirrors
* Philips Hue smart lighting
* Lift access in the building
**Outdoor space & extras:**
* Sunny 10 m² balcony (southwest-facing)
* Large communal rooftop garden – always accessible, no reservations needed
* Private storage unit (approx. 5 m²) with power
* Private bicycle rack (for 3 bikes)
* Private parking space in secure underground garage (with electricity) – available separately for €50,000
Bonus: Residents coordinate use of additional shared parking spaces via a convenient app – perfect for guests.
**Financials:**
* Annual leasehold (2025): €9,677.65 (tax deductible)
* Professionally managed homeowners’ association; service charges available on request
**Location – Where architecture, greenery, and water meet:**
This apartment is located in the architecturally striking ‘Kop van de Weespertrekvaart’, on the edge of the Amstelkwartier and near De Omval and the emerging Bajeskwartier. The neighborhood is open and green, surrounded by water, and offers excellent amenities including a primary school, several playgrounds, waterside cafés (*George Marina*, *Thuis aan de Amstel*), gyms, and great public transport connections (metro station Spaklerweg). Reach the city center or Amstel Station within 10 minutes by bike, and Schiphol Airport in just 20 minutes by public transport. The A10 ring road is easily accessible via exit S111.
**Asking price: €895,000 (costs for buyer)**
**Delivery: upon mutual agreement**
Features
Handover
Ask price
€ 895.000
Offered since
14-05-2025
Status
Available
Acceptance
In consultation
Contribution VvE
192.00
Build
Type
Apartment, Mezzanine, Apartment
Type of construction
Resale
Year of construction
2021
Oppervlakte & inhoud
Living
118 m²
Contents
384 m²
Layout
Number of rooms
4
Number of bathrooms
2
Badkamervoorzieningen
Double sinks, walk-in shower, washing machine connection, bathtub, washbasin furniture
Number of floors
1
Facilities
Elevator, fiber optic cable, solar panels, balance ventilation
Energy
Energy label
A+++
Insulation
Fully isolated
Heating
Entire floor heating, heat recovery system, heat pump
Outdoor space
Location
Residential area
Storage space
Type
Built in
Garage
Capaciteit
1 auto(s)
Facilities
Equipped with electricity
Parking
Soort parkeergelegenheid
Underground car park

