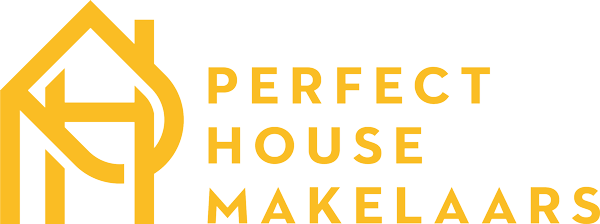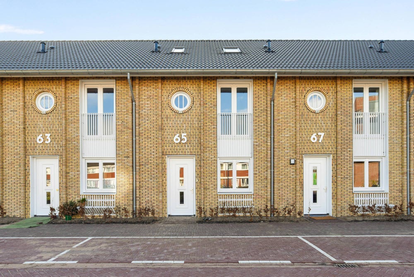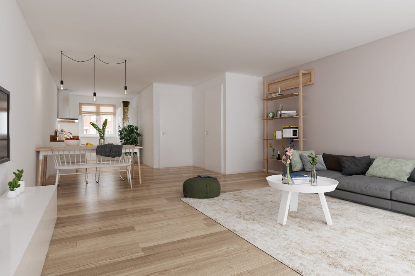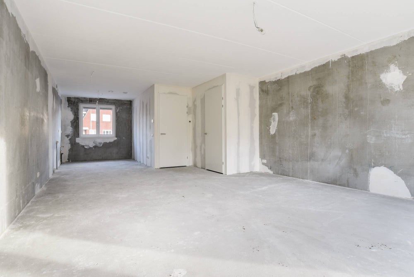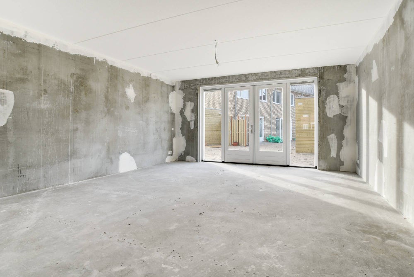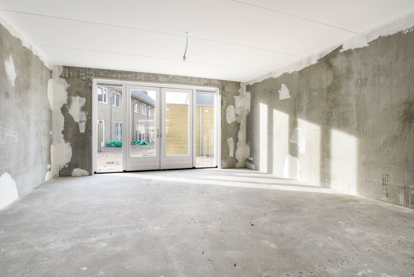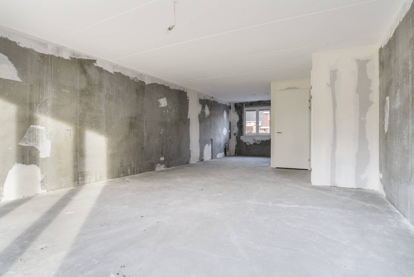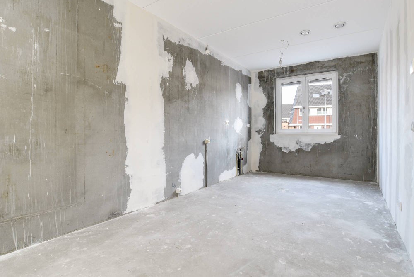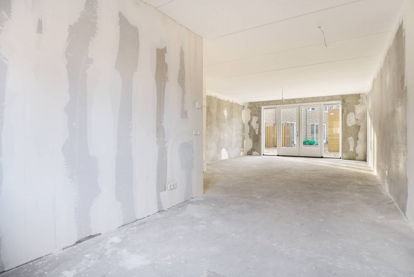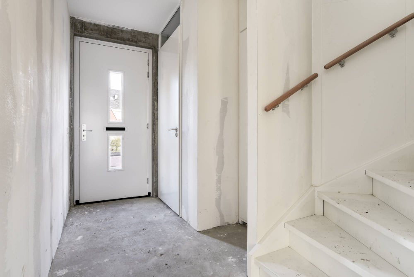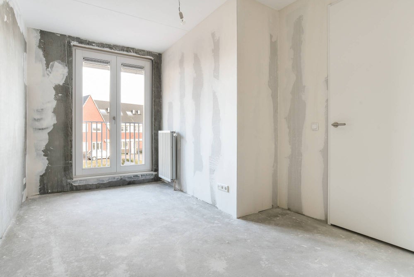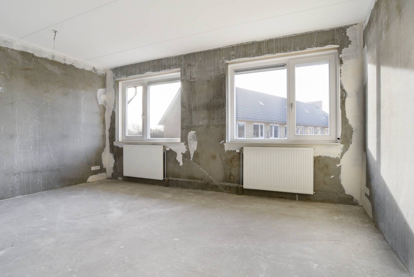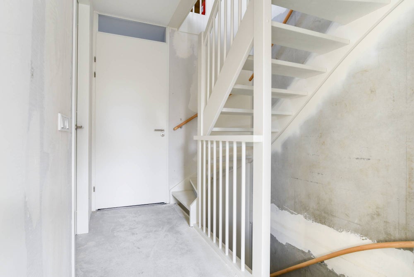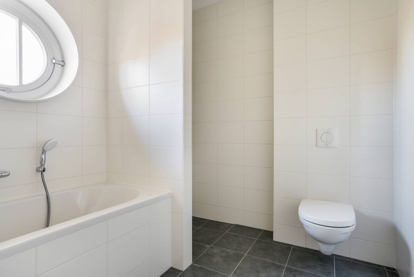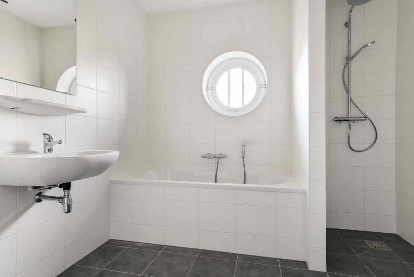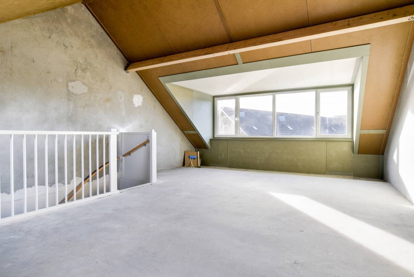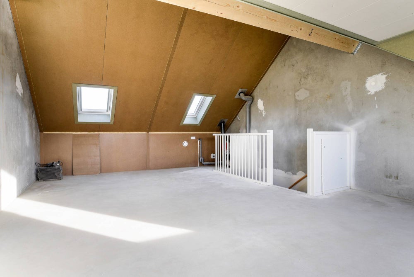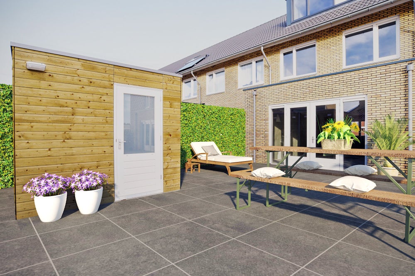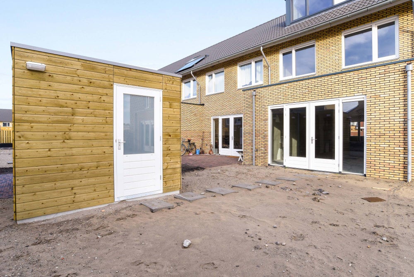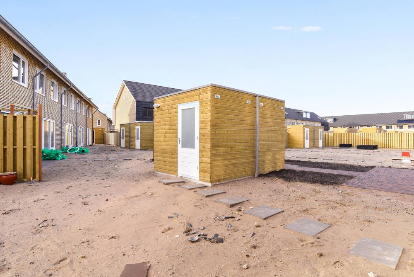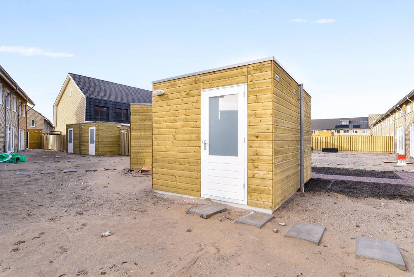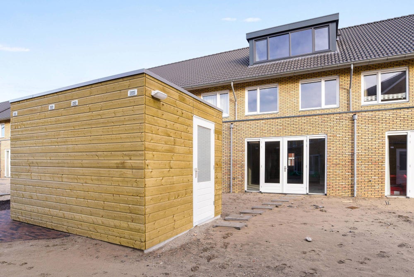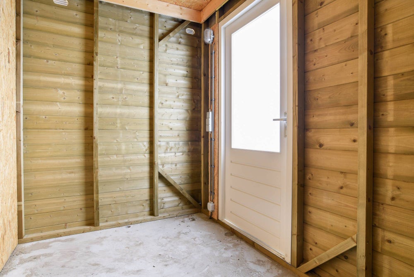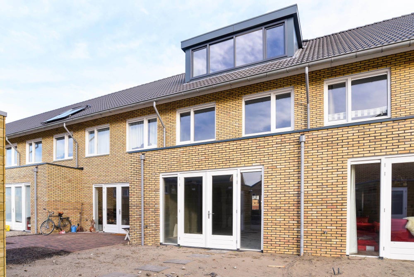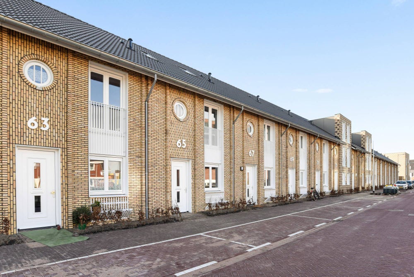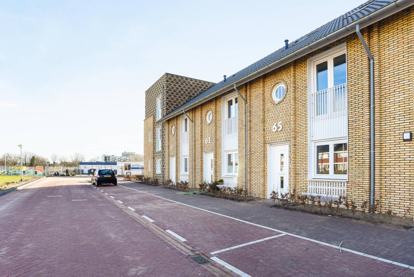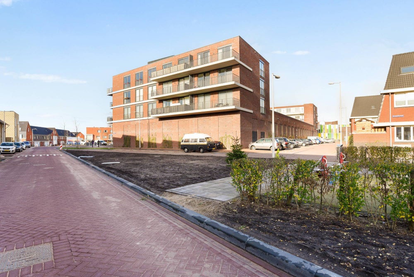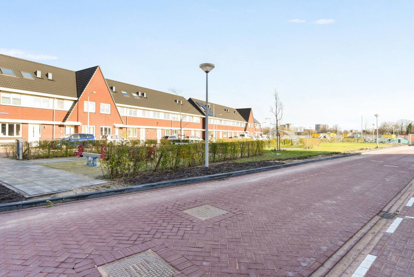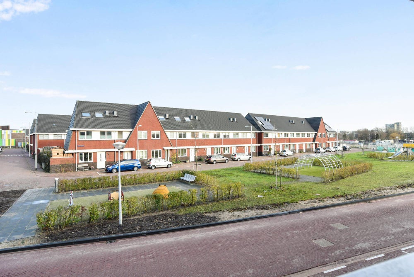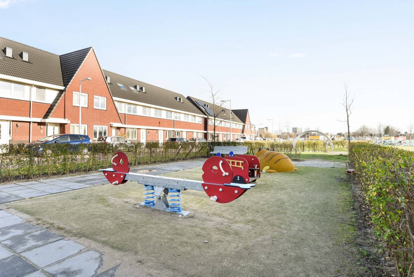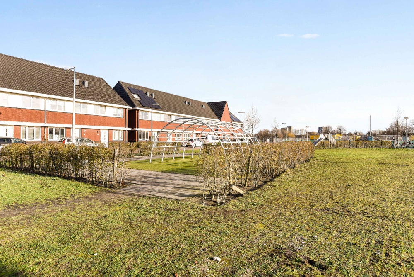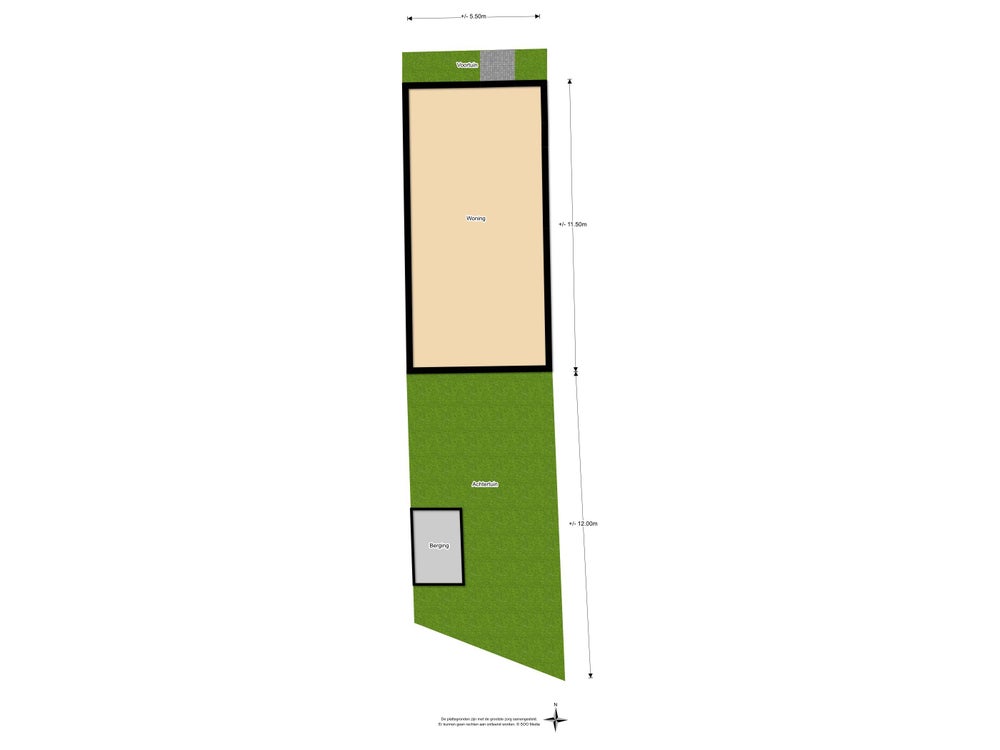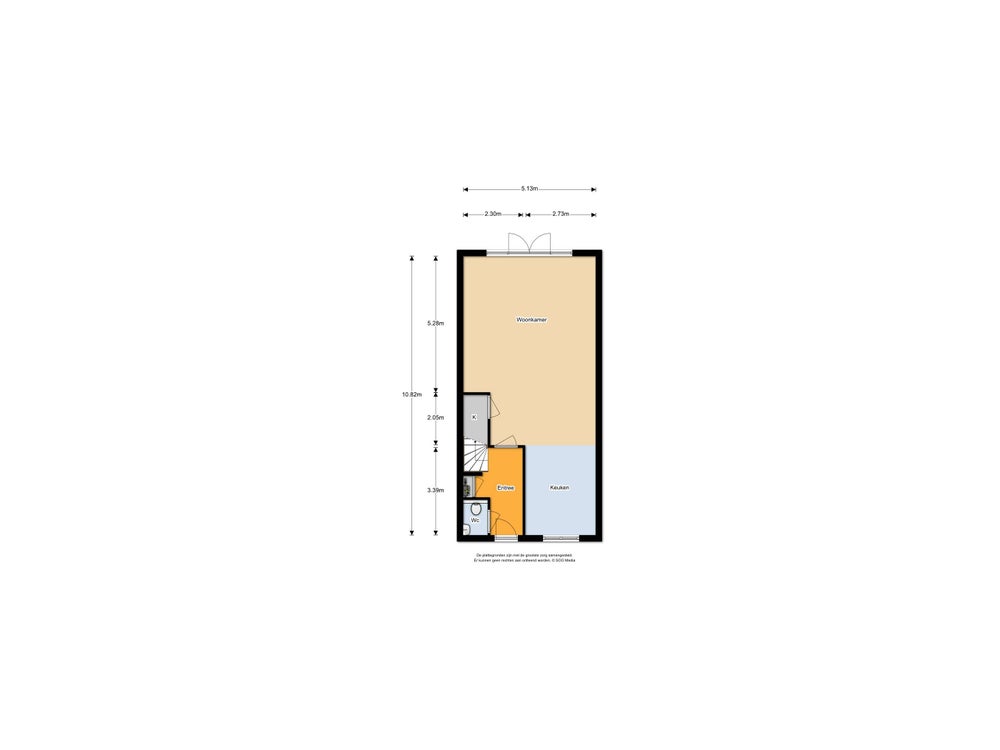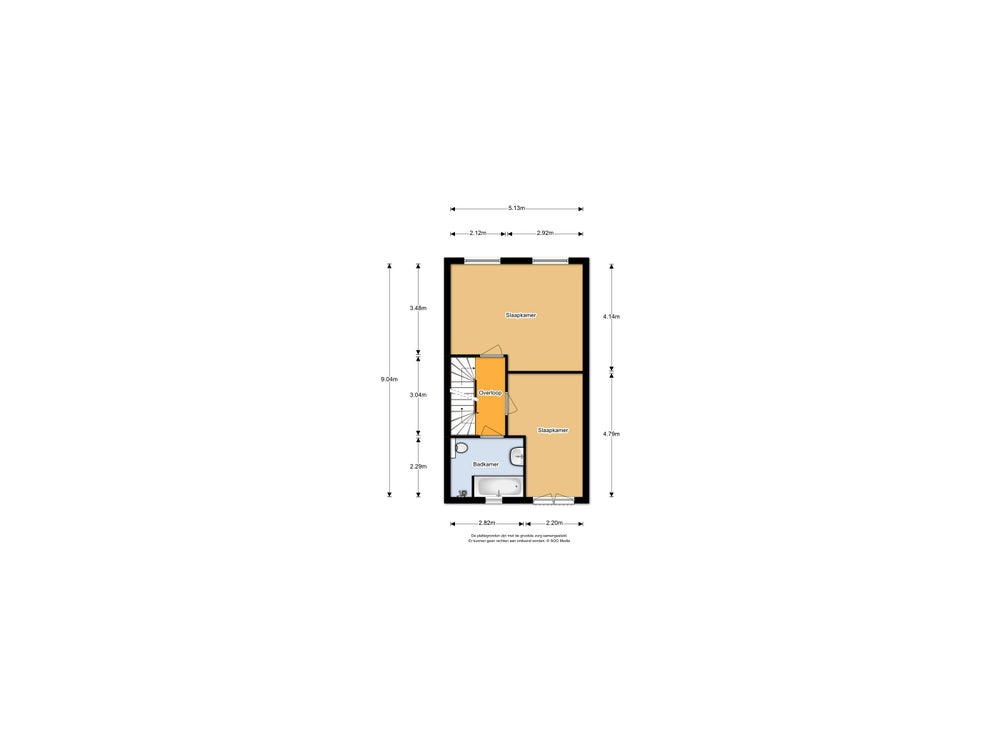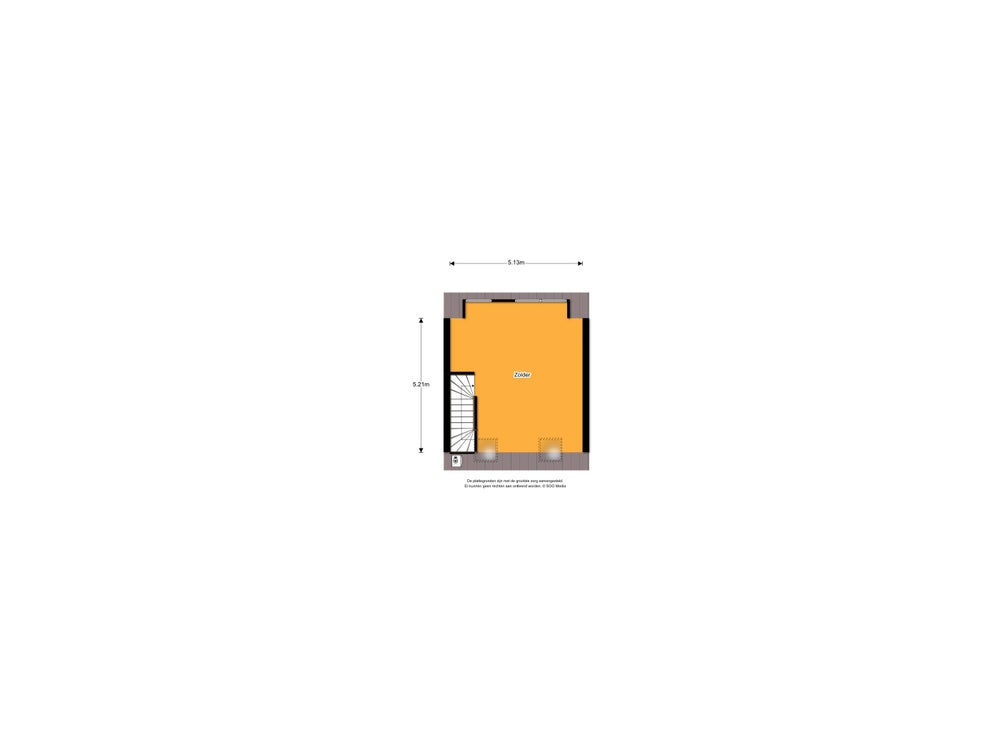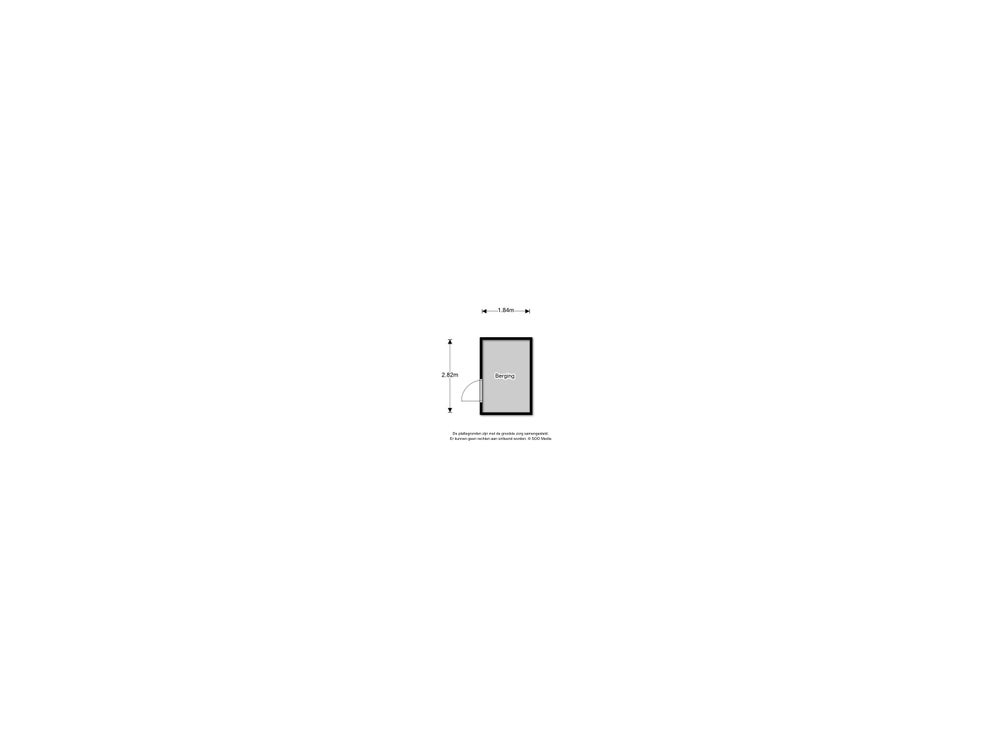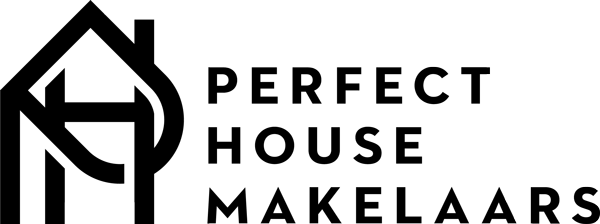Tuinderijlaan
1036LM Amsterdam
€ 495.000
134 m²
4 kamers
Description
SPACIOUS FAMILY HOME WITH GARDEN FACING THE SOUTHWEST LOCATED IN THE POPULAR BONGERD IN NORTH! WELCOME!
Area;
In the newly built residential area called “de Bongerd” you will find this spacious family home with lots of potential! Since 2014, the builders have been busy building this new versatile residential area, and with success! It became a bustling neighborhood, which has welcomed many new residents (young and old). The neighborhood is conveniently located, from where you can reach the city centre within 10 minutes. The neighborhood also offers many possibilities, such as a wide range of shops and three different shopping centers called; Molenwijk, Banne and Boven ‘t Y . The Twiske recreational park is also close by, and is perfectly suitable for a nice run or walk. The NDSM shipyard is on a 5 minutes cycling distance, and offers many nice bar- and restaurantconcepts where you can go for the necessary relaxation. It’s is a very child-friendly neighborhood, with a primary school at on a 2-minute walking distance. Parking you car is still free in this area and the A10 speedway can be reached within 5 minutes.
Layout
Ground floor;
You enter the house into the hallway, with an adjoining separate toilet and a energymeter cupboard. From the hall you reach the spacious and bright living room with open plan kitchen. Due to the almost hull delivery, you can fill-in this space to your own taste and standards. A big advantage is the comfortable underfloor heating in this space and the fact that it has been extended at the rear, to create additional living pleasure.
Through French doors you have access to the spacious garden behind, which is located on the sunny southwest! You will also find a separate wooden storage shed of approximately 5sqm in the garden, which can also be reached though the other side.
First floor;
Via the stairscase you will reach the landing of the first floor. On this floor you will find two spacious bedrooms of approximately 20sqm and 14sqm, located at the front- and backside of the house. The small bedroom has a French balcony, which offers a view over the streetside. The bathroom is already fully equipped and finished with bathtub, walk-in shower, toilet and sink.
Attic floor;
This large space has a net surface of 32 sqm, which is partly created by placing a dormer, which also gives the room more light.
This space is ideal for creating two separate bedrooms, of which both are of good size. The mechanical ventilation and the washing machine connection is also located in this room. There are also baffles placed, this has created a lot of storage space.
Ground lease:
The house is located on municipel landlease land, which cost’s € 3,356.00,- per year. The landlease can be indexed annually.
Details;
– Located in the popular residential area “de Bongerd”
– Year of construction 2018
– Surface of 134sqm (NEN2580)
– 3-bedrooms, with the possibility of creating a 4th bedroom
– Spacious garden facing southwest!
– Separate wooden storage with electricity
– Partial underfloor heating
– Energy label A
– HR ++ GLASS
– Public parking
Features
Handover
Ask price
€ 495.000
Offered since
09-01-2019
Status
Sold under reservation
Acceptance
In consultation
Build
Type
House, Family house, Terraced house
Type of construction
New
Year of construction
2018
Oppervlakte & inhoud
Living
134 m²
Perceel
120 m²
Contents
475 m²
Layout
Number of rooms
4
Number of bathrooms
1
Badkamervoorzieningen
Bathtub, toilet, walk-in shower, entire floor heating
Number of floors
3
Facilities
Mechanical ventilation, skylight
Energy
Energy label
A
Insulation
Fully isolated, high efficiency glass
Heating
Partly floor heating, city heating
Outdoor space
Garden
Backyard, front yard
Storage space
Type
Freestanding wood
