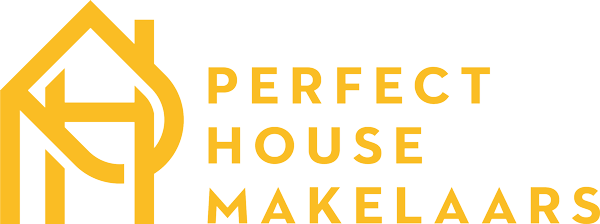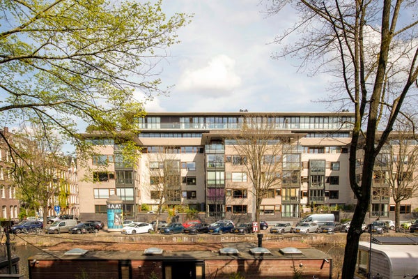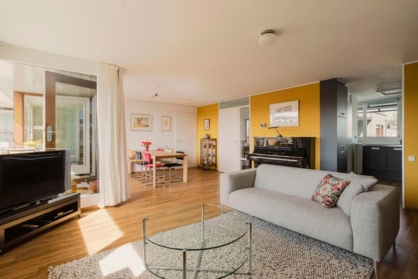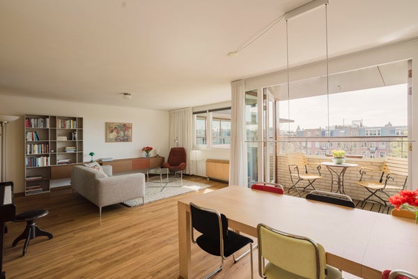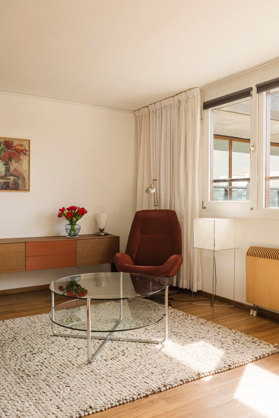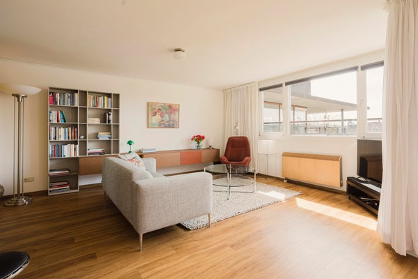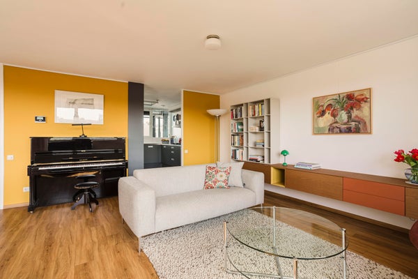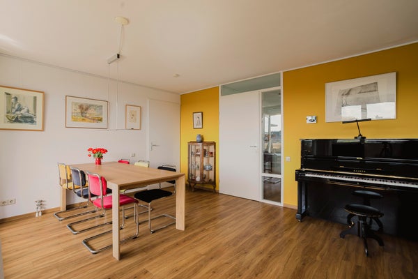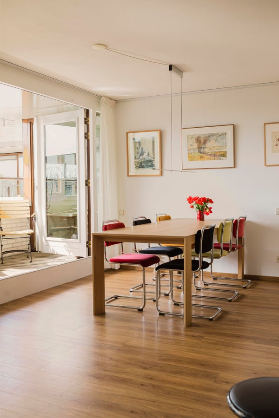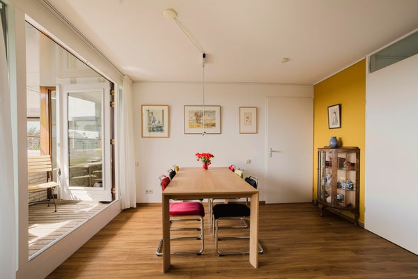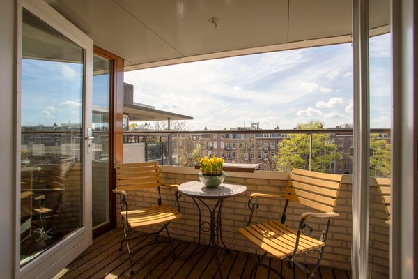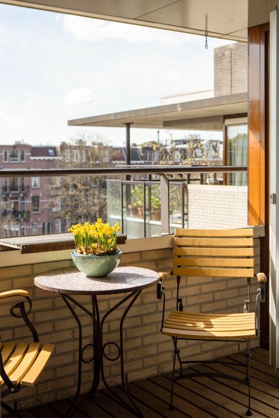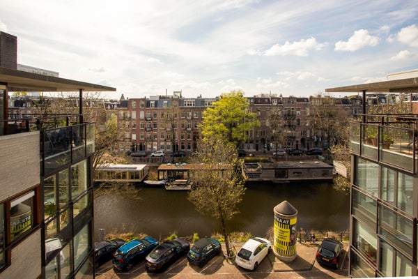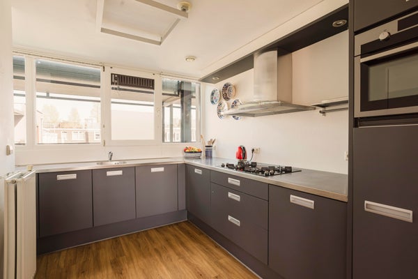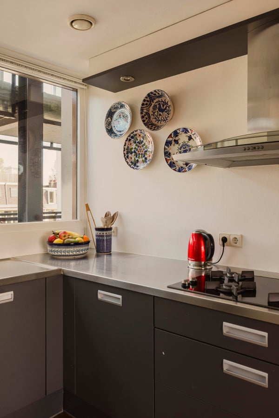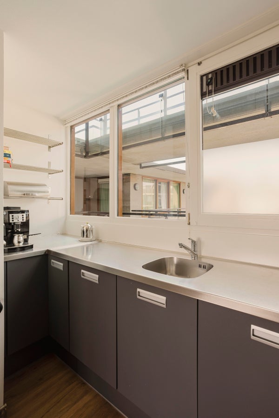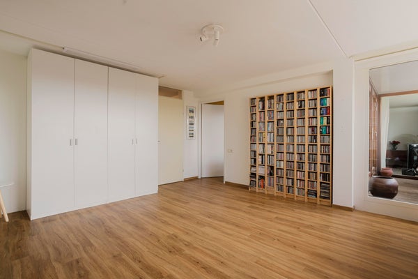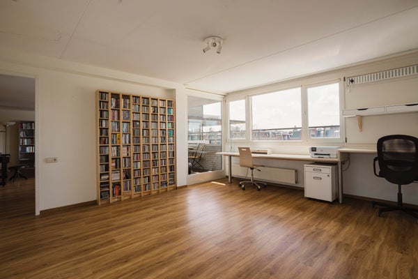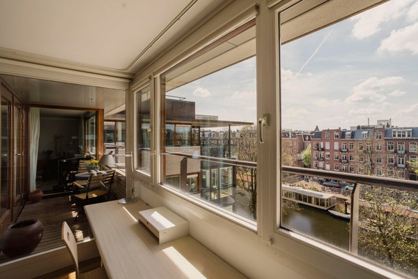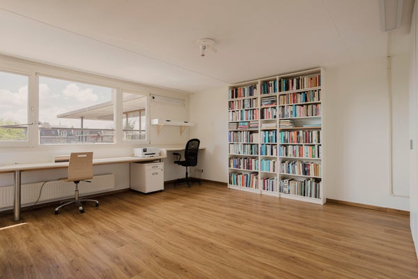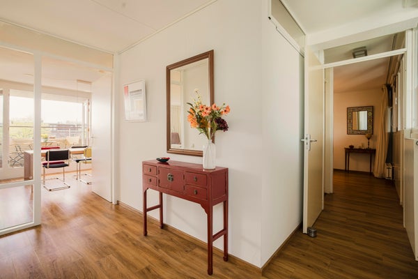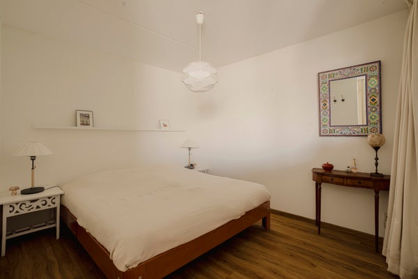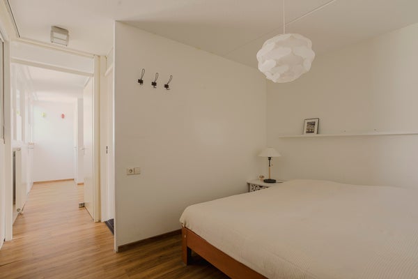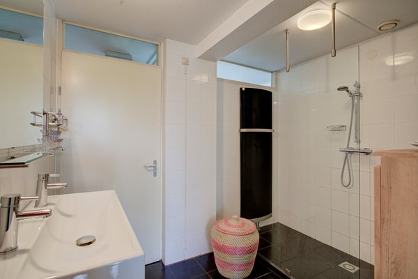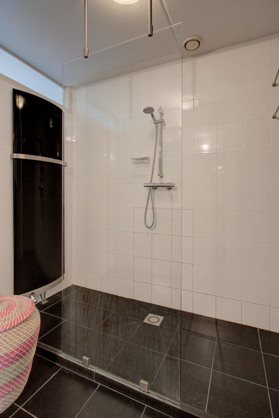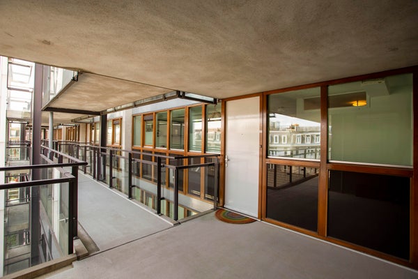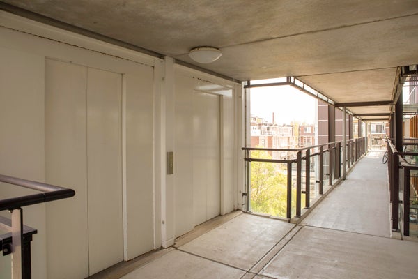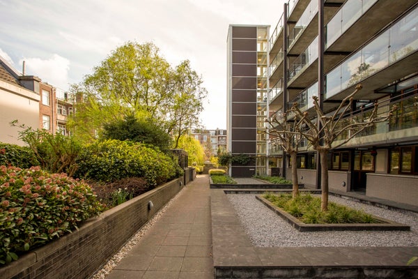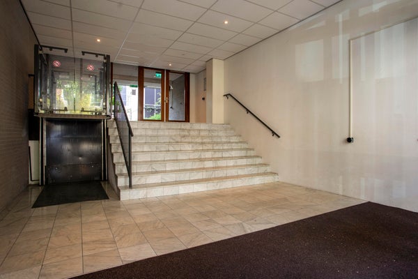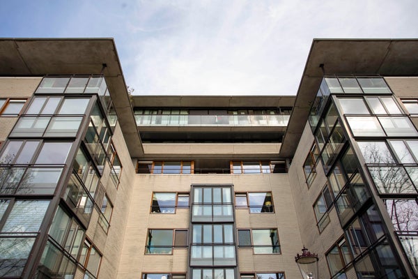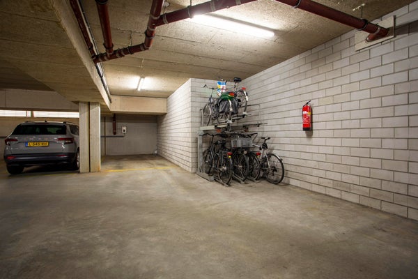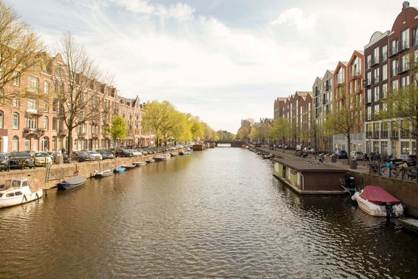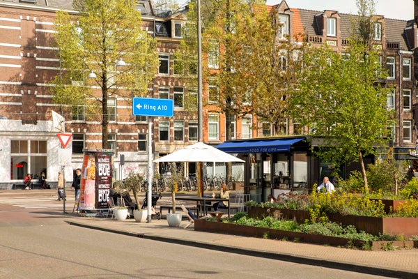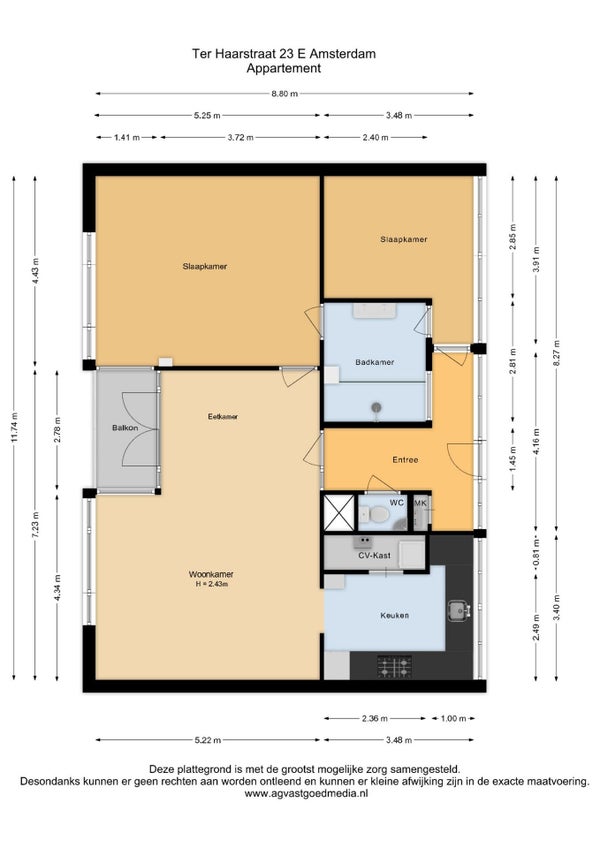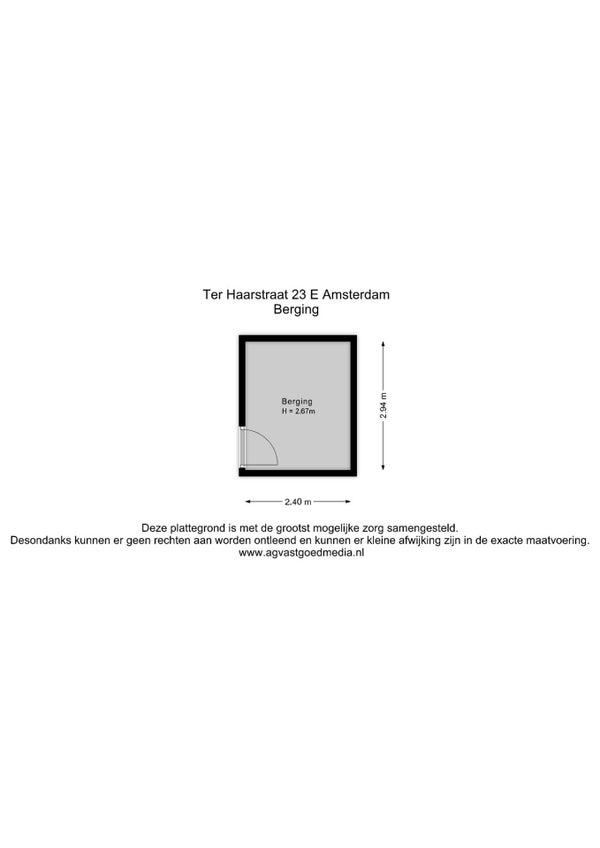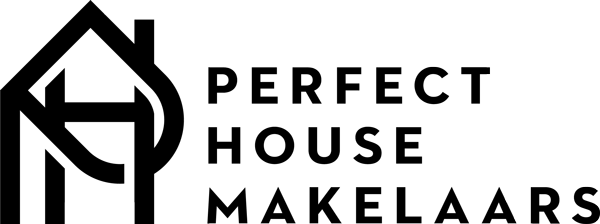Ter haarstraat
1053LH Amsterdam
€ 845.000
98 m²
3 kamers
Description
Light and modern 3-room apartment with balcony on the water in popular Oud-West
In the stylish and architect-designed complex Bilderdijkstaete you will find this spacious and energy-efficient apartment of 98 m² with a balcony facing west and an unobstructed view over the water of the Bilderdijkkade. The house has two bedrooms, a semi-open kitchen and a practical layout with lots of natural light. Situated in a central location in Amsterdam Oud-West, with a lift, a shared courtyard and excellent facilities in the immediate vicinity.
Layout
Ground floor
Representative and well-maintained entrance with doorbells, mailboxes and access to the lift and the staircase.
Second floor
You enter the house through the spacious hall. Here you will find a wardrobe and a separate toilet. The living room is remarkably light thanks to the large windows and offers direct access to the balcony of approximately 4 m² facing west, with a beautiful view over the canal.
The kitchen is semi-open and cleverly placed on the side of the living room. This is equipped with various built-in appliances and offers sufficient work and storage space. The open connection with the living room has created a pleasant, social living space.
The master bedroom is located on the water side and offers a view over the canal. This room is generously sized and has sufficient space for both a large bed and a workspace or wardrobe. The second bedroom is located at the quiet rear of the apartment and is ideal for use as a guest room, children’s room or home office.
The bathroom is en suite to the master bedroom and is equipped with a spacious walk-in shower and a double washbasin. There is also a separate indoor storage cupboard with space for a washing machine and dryer.
Outdoor space
The apartment has a balcony of approximately 4 m² facing west, where you can enjoy the sun until the evening. There is also a beautifully landscaped, communal courtyard for residents of the complex – a quiet, green spot in the middle of the city.
Location
The location on the Bilderdijkkade combines the tranquility of the water with the vibrant city life of Oud-West. Within walking distance are the Bilderdijkstraat, the Ten Katemarkt, the popular Foodhallen, various supermarkets, specialty stores, cafés and restaurants. The Vondelpark, Museumplein and the canal belt are also a short distance away.
The area is very well connected by public transport (trams and buses) and has excellent bicycle connections to other parts of the city. Parking is possible via a permit system, and there are various parking garages in the area.
Special features
* Living area: 98 m² (NEN 2580 measurement report available)
* Energy label A
* West-facing balcony of approx. 4 m² with a view over the water
* Two spacious bedrooms
* Semi-open kitchen with built-in appliances
* Bathroom with walk-in shower and double sink
* Separate storage room in the basement
* Enclosed bicycle shed with numbered space
* Communal courtyard
* Lift available; complex is wheelchair and child friendly
* Professionally managed VvE, monthly contribution: € 361,-
* Leasehold bought off until 2050
* Available from mid-June 2025
Asking price: € 845,000,- k.k.
Features
Handover
Ask price
€ 845.000
Offered since
17-04-2025
Status
Available
Acceptance
In consultation
Contribution VvE
361.00
Build
Type
Apartment, Apartment with external access, Apartment
Type of construction
Resale
Year of construction
2002
Oppervlakte & inhoud
Living
98 m²
Contents
296 m²
Layout
Number of rooms
3
Number of bathrooms
1
Badkamervoorzieningen
Walk-in shower
Number of floors
1
Facilities
Mechanical ventilation, tv cable, elevator
Energy
Energy label
A
Insulation
Fully isolated
Heating
Boiler
Outdoor space
Location
Next to water, residential area
