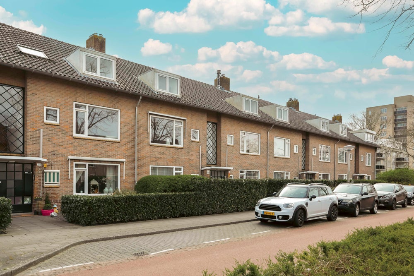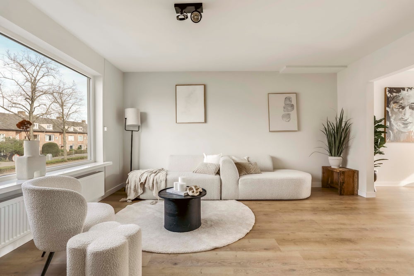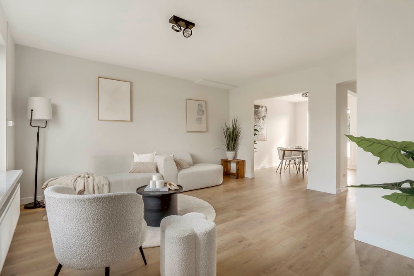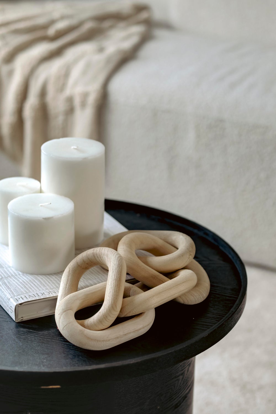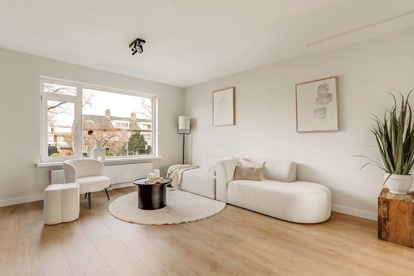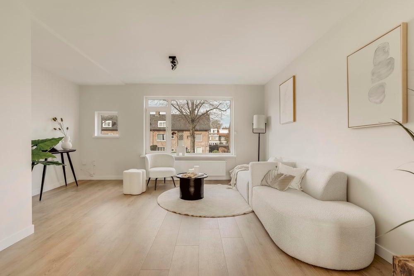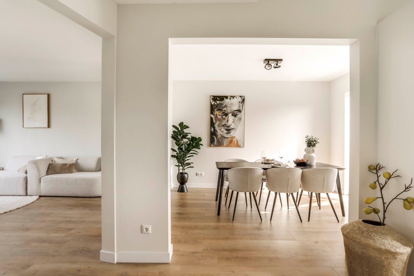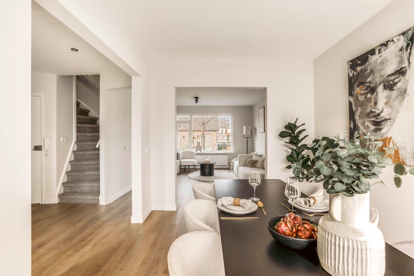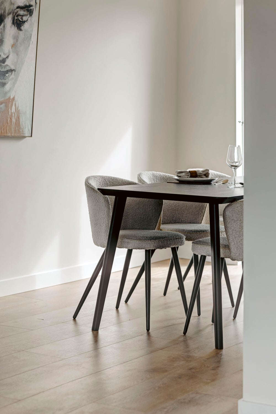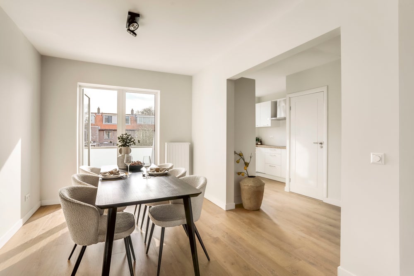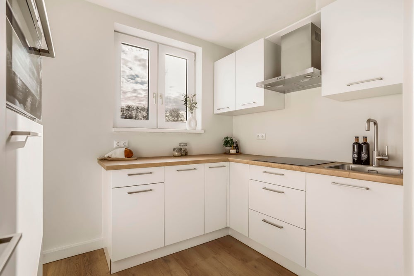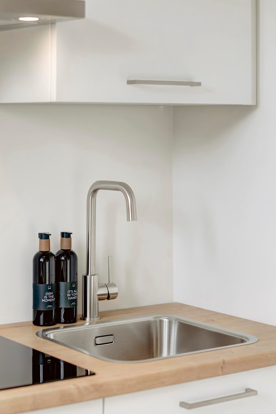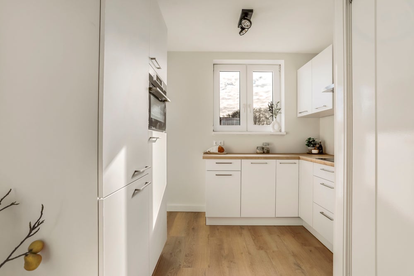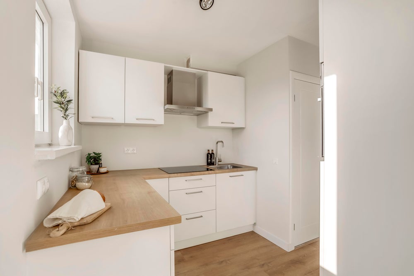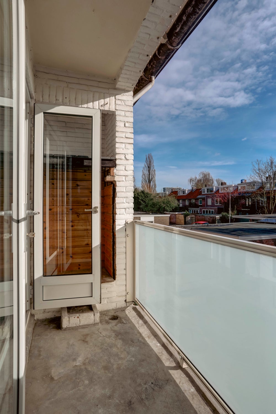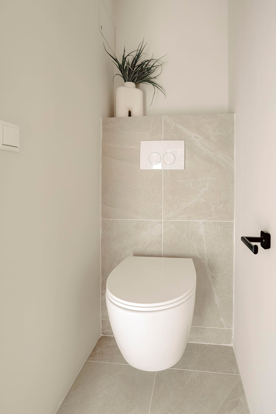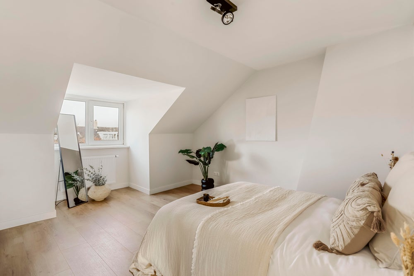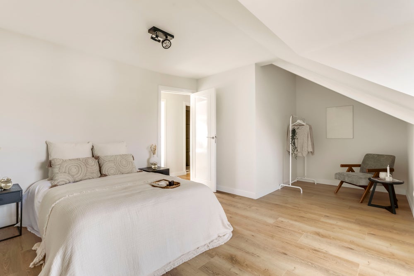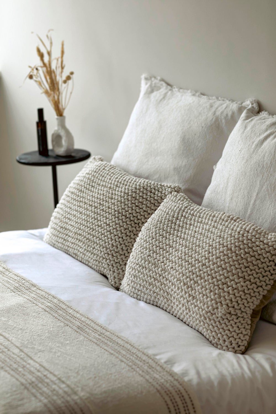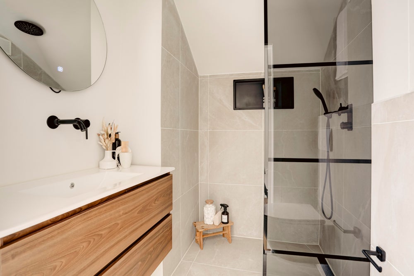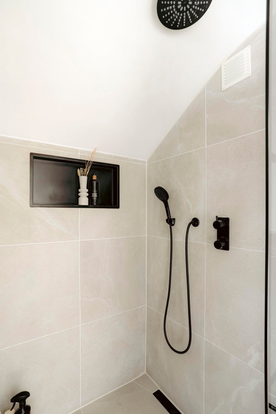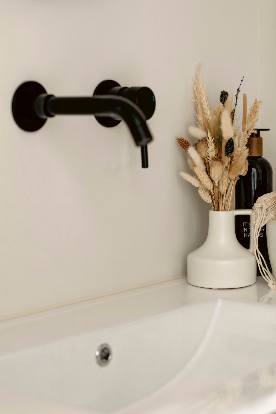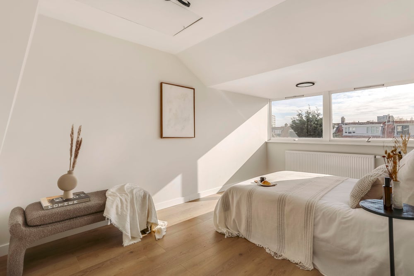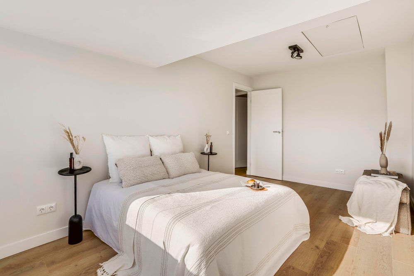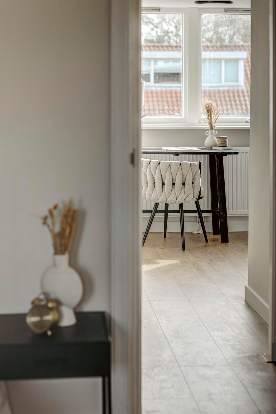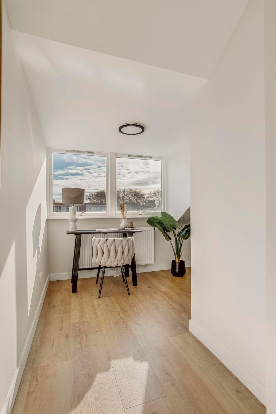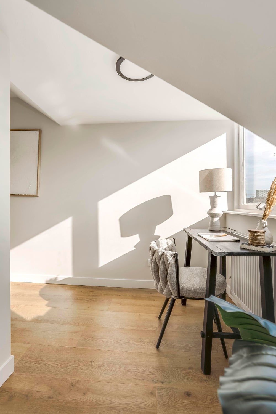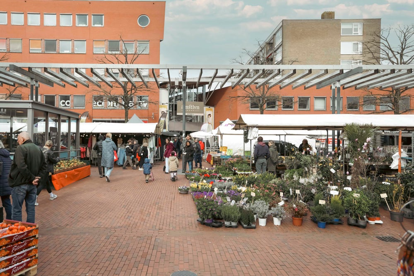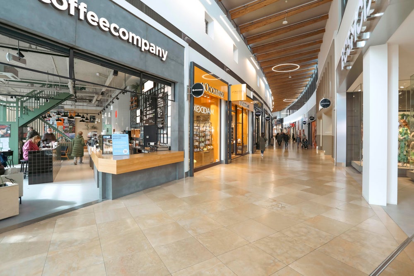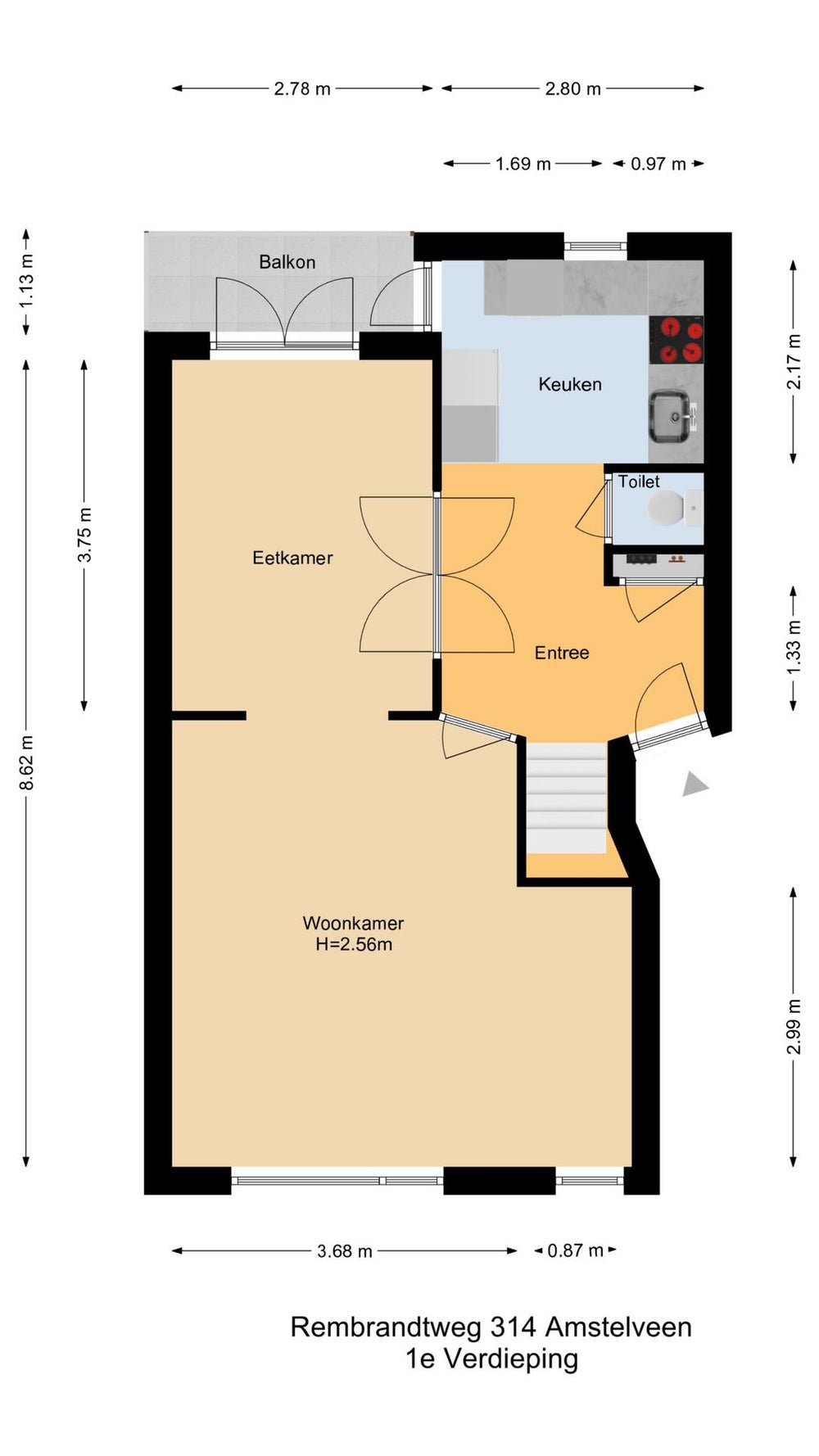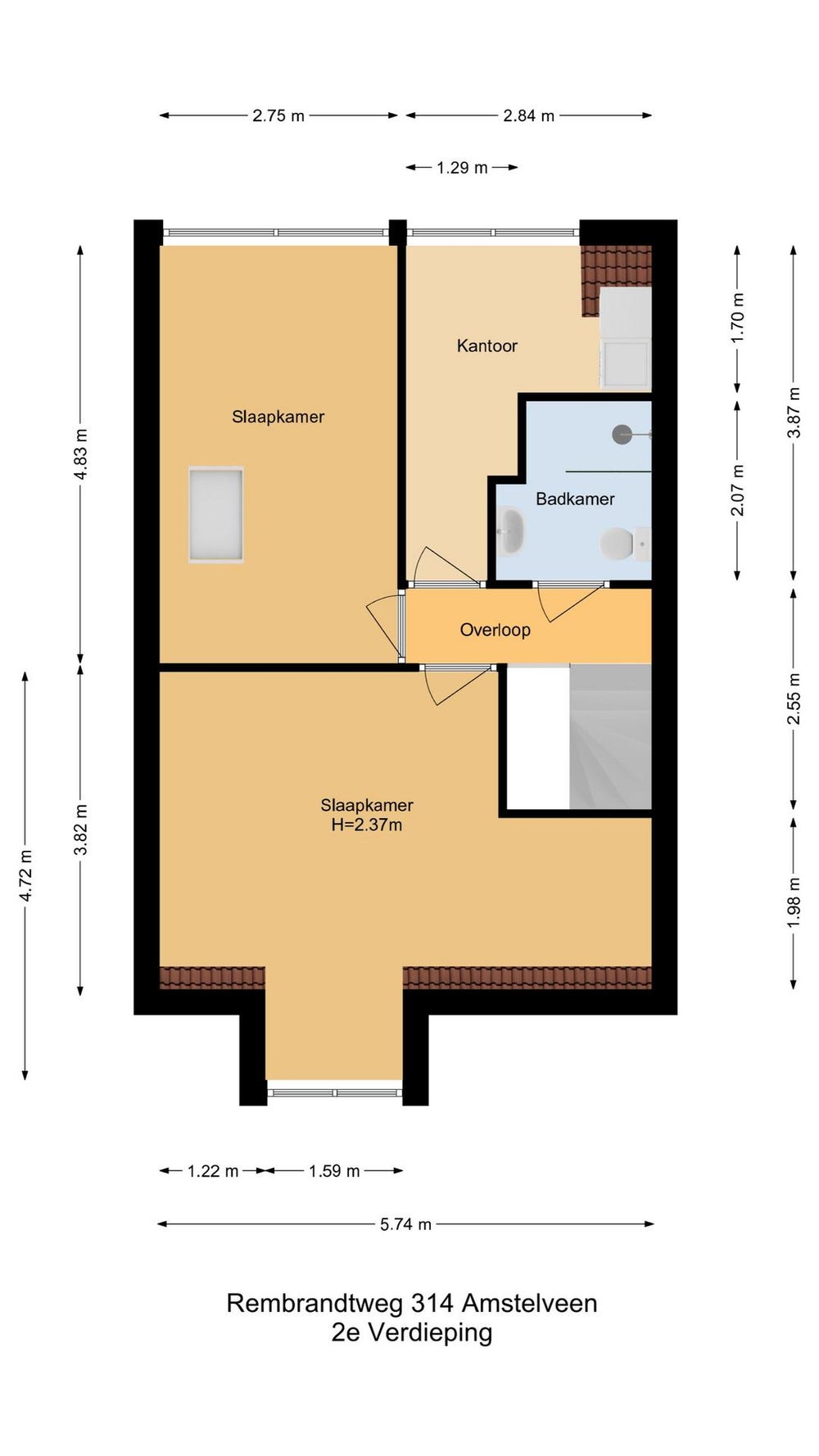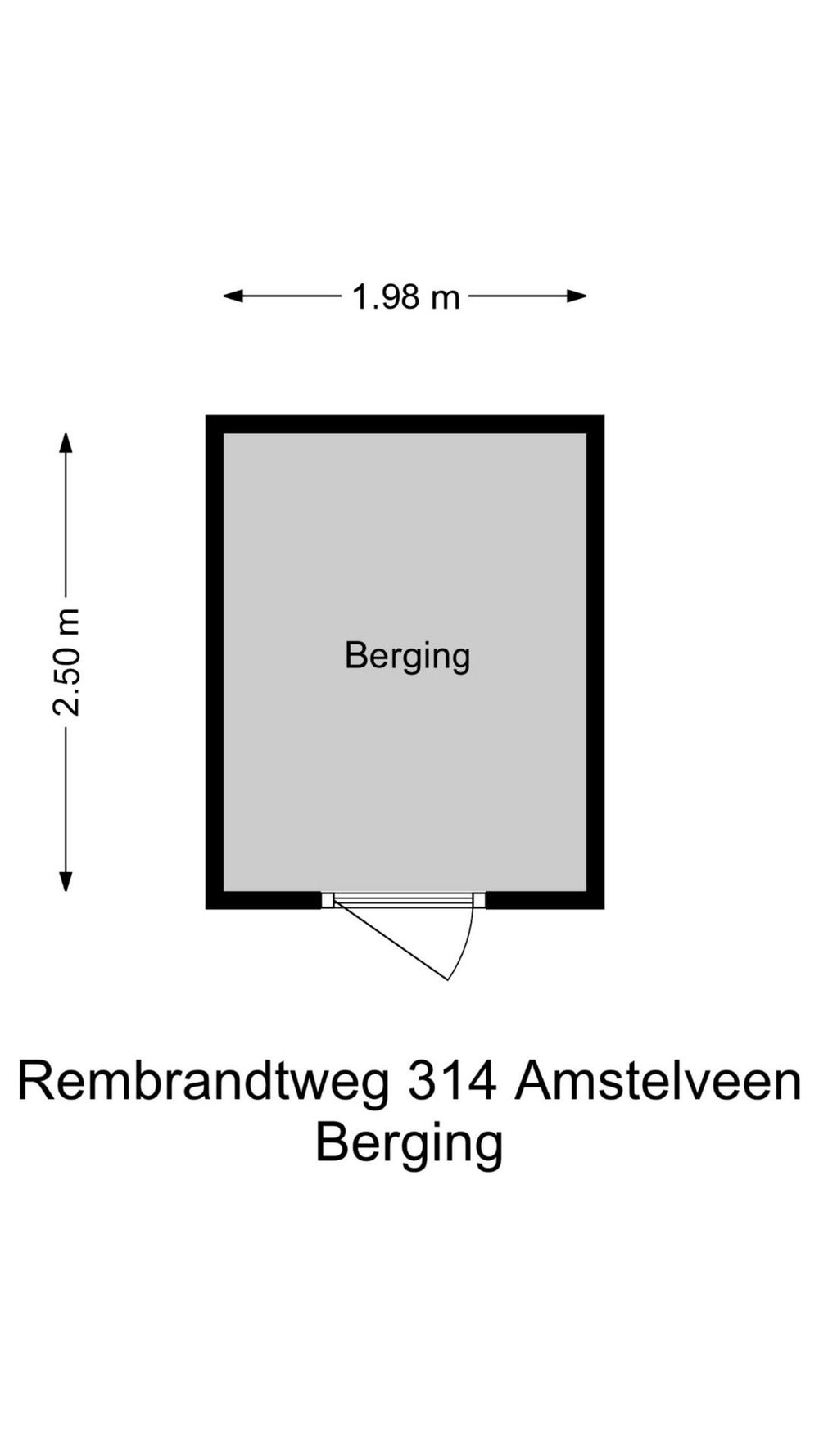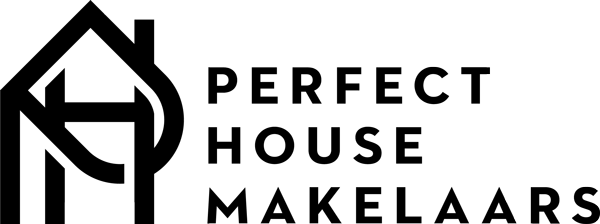Rembrandtweg
1181HB Amstelveen
€ 592.500
97 m²
4 kamers
Description
COMPLETELY RENOVATED double upper house WITH 3 BEDROOMS and ENERGY LABEL A in a central location in Amstelveen.
Perfectly laid out double upper house, located on the first and second floor. It has three bedrooms,a large living room, new kitchen, stylish bathroom, high-quality finishes and a 5m2 storage room. The house is located in a prime location of Amstelveen, in the popular Elsrijk district. The entire apartment is insulated and therefore particularly energy efficient and is ideally located in relation to the Stadshart and the connections with Amsterdam.
First floor:
Via thestairs you arrive in this nice apartment of 97m2. The house is located on the first and second floor. You enter the open hall that gives access to all rooms on this floor. There is also enough space here to hang the coats. In the living room you immediately notice the stylish elements such as the sleek floor, the recessed spotlights, switching material from Jung, the beautiful door fittings and the plastered and painted walls with the trendy design colors of Little Greene and Eric Kuster. The entire apartment has been renovated, including all electricity and pipework. All interior walls are also extra insulated and all windows are double glazing. The entire first floor is a living area and is light and spacious due to the sunny living room. The large windows provide a beautiful view over the Rembrandtweg. The kitchen is fully equipped, including induction cooking, dishwasher, fridge-freezer and a combination oven. The balcony can be reached via the kitchen and the living room. There is also a separate toilet in the hallway.
Second floor:
You enter the second floor with the three bedrooms via the internal stairs. Two are suitable for a double bed and one can serve as a children’s room or office. In the stylish bathroom you will find a spacious shower, sink with oak furniture, a matte black design radiator and the second toilet. In the small bedroom there is a separate room for the washing machine and/or dryer. There is also
a handy attic storage room available, which can be reached via a folding staircase.
Ground floor:
Behind the building are the separate storage rooms that belong to the various apartments. The entrance to this apartment is 5m2 and ideal for storing your bicycle or motorcycle.
Location:
The house is located near the Zonnestein and Kronenburg tram stops. For daily shopping you can go to the Rembrandtweg shopping center, a 2-minute walk away, including a Jumbo supermarket and a great butcher/caterer. The Stadshart offers a very extensive range of shops such as the Bijenkorf, many fashion stores and an XL Albert Heijn. In the Stadshart there are also several cozy restaurants and coffee shops, a library, theater, cinema and music venue. There is a market every Friday on the Town Square and events take place regularly.
Accessibility by both public and private transport is excellent. You can reach the A9 and A10 in 5 minutes by car. Tram 5 takes you to Station Zuid/Zuidas in 6 minutes or you can continue to the Concertgebouw, museums or Leidseplein. With bus 300 in 20 minutes to and from Schiphol or in 15 minutes to Amsterdam ZuidOost/Bijlmer Arena Station.
Recreation in greenery is within easy reach in the Amsterdamse Bos or on the Amstel. In addition, beautifully landscaped parks with water features run throughout the district. Several secondary schools and the International School can be reached within 10 to 15 minutes by bike.
PARTICULARITIES:
– Completely renovated and insulated in 2024
– Located on private land
– 3 bedrooms
– Living area 97m2 (NEN2580 measurement report available) and a storage room of 5 m2
– Service costs: € 130.00 per month;
– Central heating boiler from 2024;
– Delivery can take place at short notice;
– Active and healthy homeowners’ association;
– Energy label A;
– Parking on public roads with a parking permit;
– Deed of purchase with notary at the buyer’s choice;
Asking price: €592,500
Features
Handover
Ask price
€ 592.500
Offered since
02-04-2024
Status
Under bid
Acceptance
Immediate
Contribution VvE
130.00
Build
Type
Apartment, Apartment, Duplex apartment (upper floors)
Type of construction
Resale
Year of construction
1957
Oppervlakte & inhoud
Living
97 m²
Contents
307 m²
Layout
Number of rooms
4
Number of bathrooms
1
Badkamervoorzieningen
Toilet, washbasin furniture, walk-in shower
Number of floors
2
Facilities
Tv cable, sun blinds, internet, natural ventilation
Energy
Energy label
A
Insulation
Fully isolated
Heating
Boiler
Outdoor space
Location
Residential area
Storage space
Type
Freestanding stone

