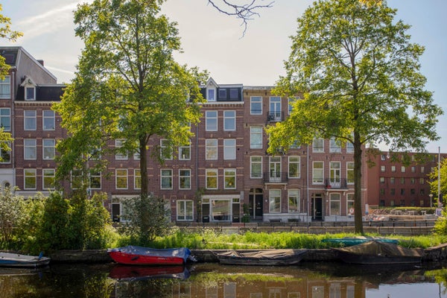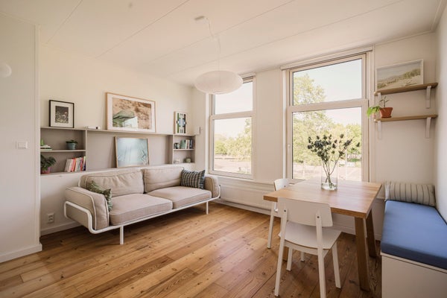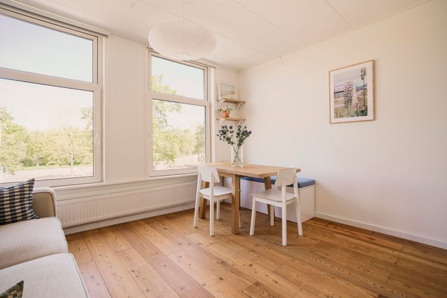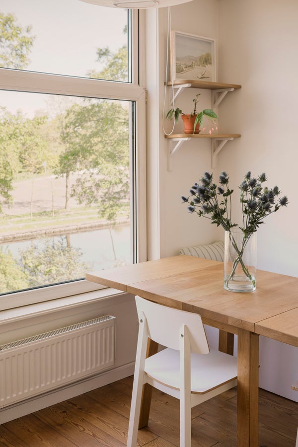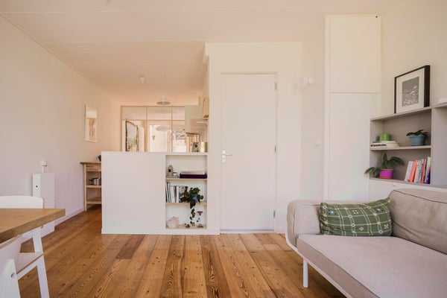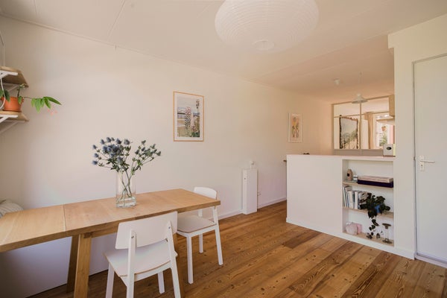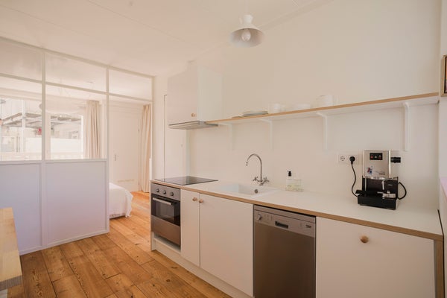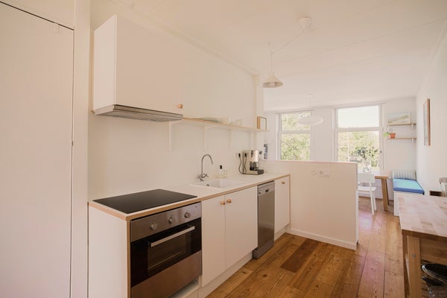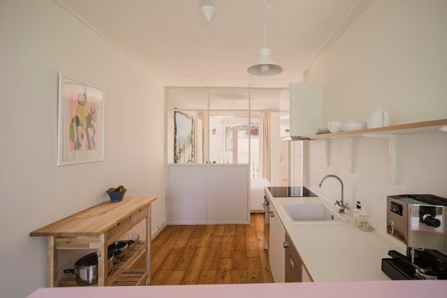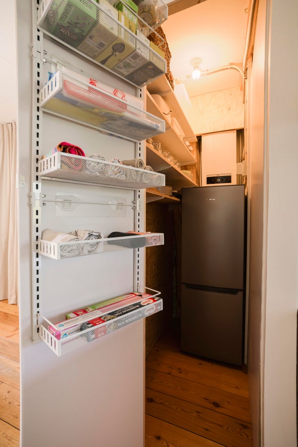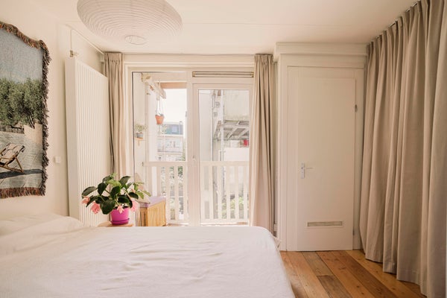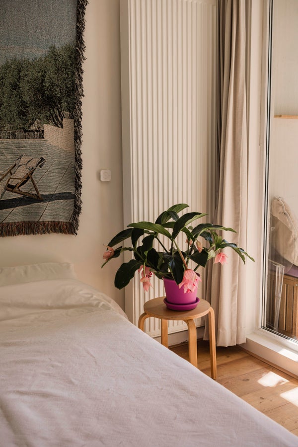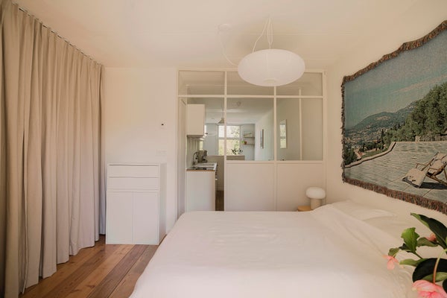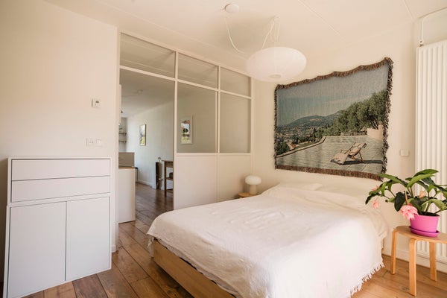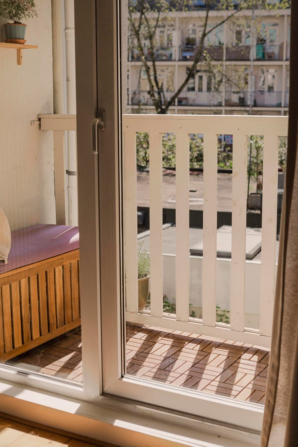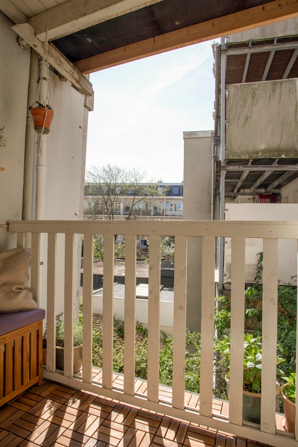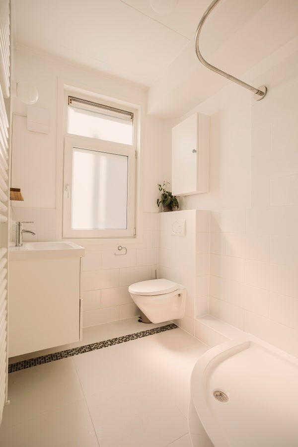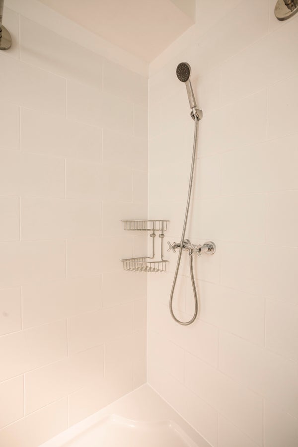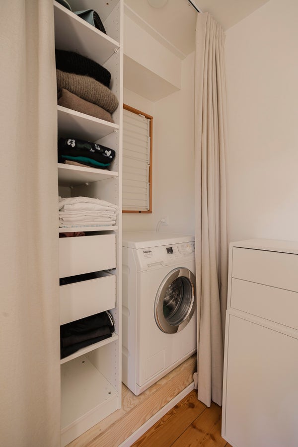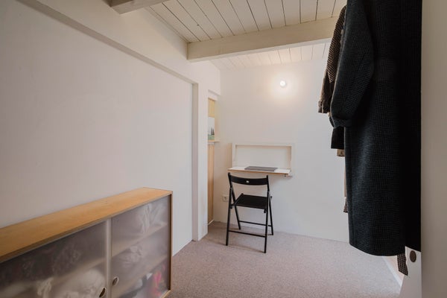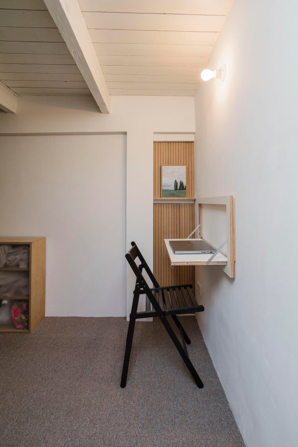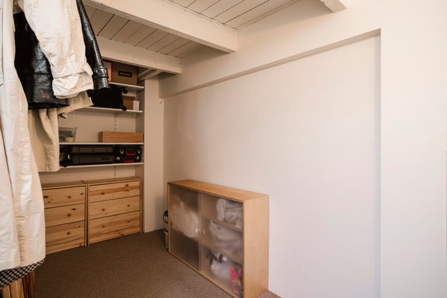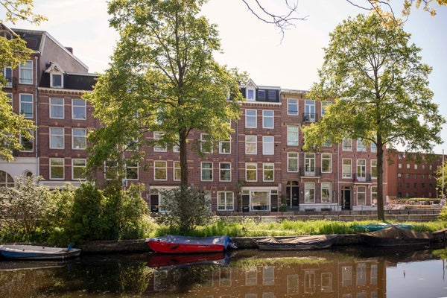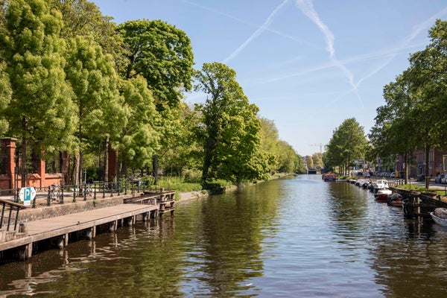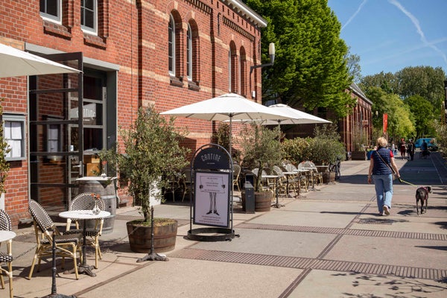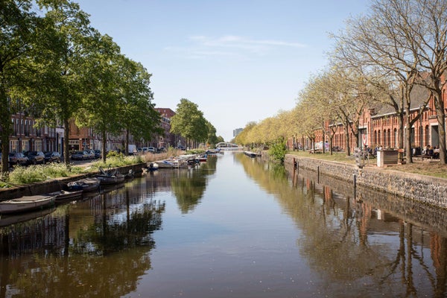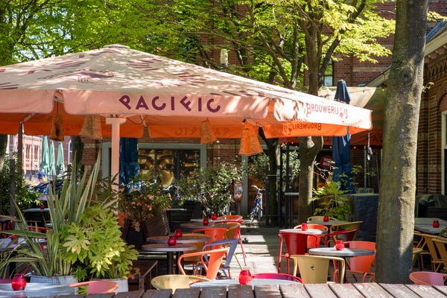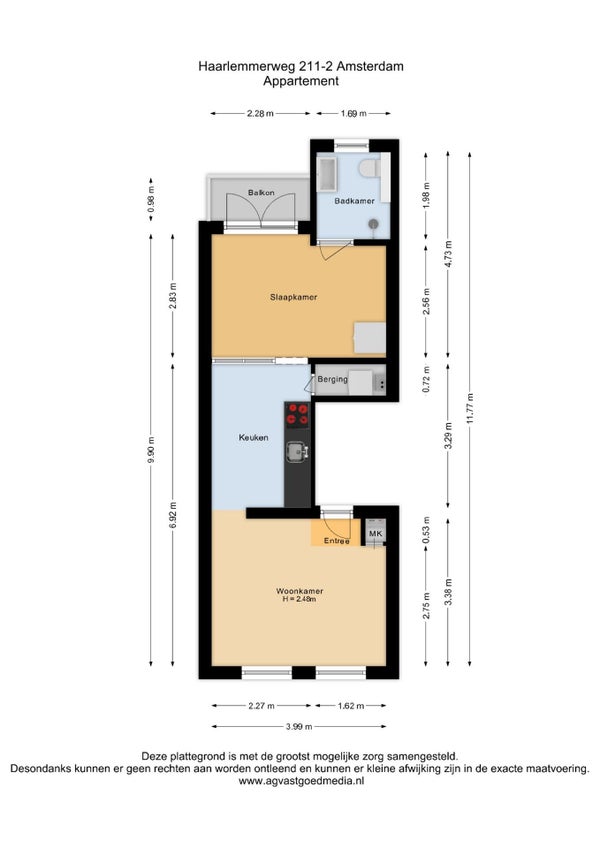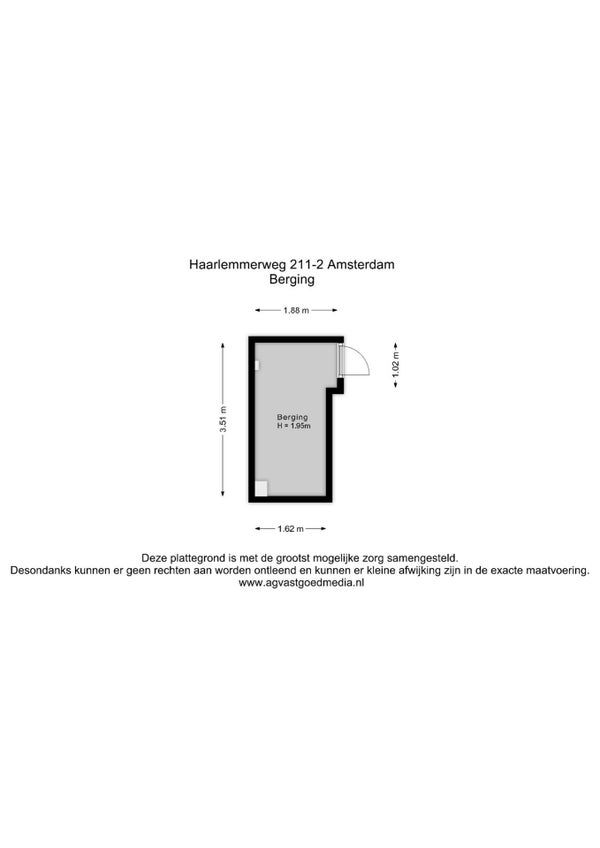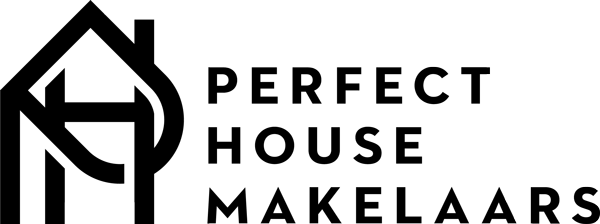Haarlemmerweg
1051LE Amsterdam
€ 350.000
38 m²
2 kamers
Description
**Charming and Bright Apartment with South-Facing Balcony, Located Right Across from Westerpark!**
LAYOUT
This well-designed and light-filled apartment is located on the second floor of a traditional Amsterdam building. Upon entering, you step into the cozy living/dining area with an open kitchen. The space is efficiently laid out and has a warm, welcoming atmosphere. The front of the apartment features a vibrant view of the canal and the lush Westerpark just across the street.
The apartment was largely renovated in 2024 and the open kitchen features modern appliances. A convenient built-in storage space serves as both a pantry and a spot for the refrigerator.
At the rear of the apartment is the well-sized bedroom, which benefits from large windows that allow plenty of natural light. From here, doors lead to the south-facing balcony – the perfect spot to enjoy the morning and afternoon sun. The adjoining bathroom features a walk-in shower and a washbasin. The wardrobe offers a connection for a washing machine.
On the top floor of the building, a generous 6 m² storage unit is available – ideal for keeping larger items out of sight.
**AREA AND ACCESSIBILITY**
This apartment is ideally located in the lively and popular Staatsliedenbuurt, directly opposite the green expanse of Westerpark and the cultural hotspot of the Westergasfabriek. Westerpark is a favorite among locals for running, relaxing, and hosting festivals. The Westergas complex features cafés, restaurants, a cinema, galleries, and weekend markets. Popular nearby venues include Café-Restaurant Amsterdam, Chez Nina, Back to Black, and Café Beurre.
Supermarkets such as Albert Heijn and Dirk van den Broek are just around the corner. The bustling Jordaan and Haarlemmerstraat with their boutique shops and eateries are only minutes away by bike.
Public transport connections are excellent, with tram and bus stops nearby and both Amsterdam Central Station and Sloterdijk reachable within 10 minutes by bike. By car, you can access the A10 ring road within minutes via the S-103.
**HIGHLIGHTS**
* * Living area: 38 m² (measurement report available, NEN2580)
* South-facing balcony (approx. 2 m²)
* Extra storage unit of approx. 6 m² on the top floor
* Located on freehold land (no ground lease)
* Kitchen and electrical system renovated in 2024
* 1 bedroom
* Well-maintained and active homeowners’ association (VvE) with multi-year maintenance plan; monthly contribution €150
* Energy label D
* Available by mutual agreement
* Parking via permit system on public road
* Asking price: €350,000 (costs for buyer)
Features
Handover
Ask price
€ 350.000
Offered since
30-04-2025
Status
Available
Acceptance
In consultation
Contribution VvE
150.00
Build
Type
Apartment, Mezzanine, Apartment
Type of construction
Resale
Year of construction
1901
Oppervlakte & inhoud
Living
38 m²
Contents
120 m²
Layout
Number of rooms
2
Number of bathrooms
1
Badkamervoorzieningen
Toilet, washbasin, walk-in shower
Number of floors
1
Facilities
Natural ventilation
Energy
Energy label
D
Insulation
Double glass
Heating
Boiler
Outdoor space
Location
Residential area
Storage space
Type
Built in

