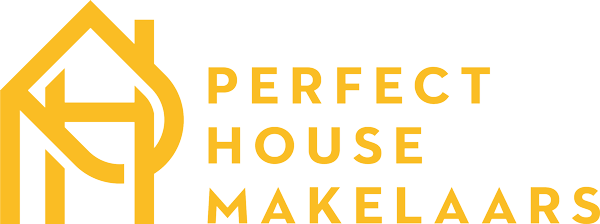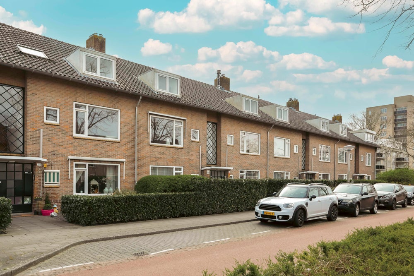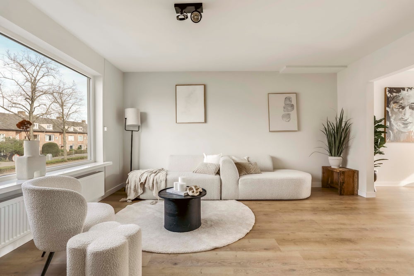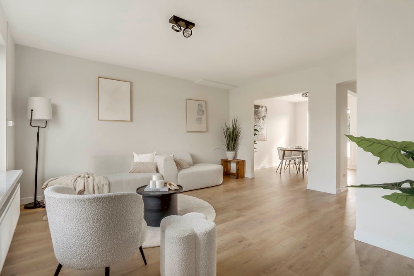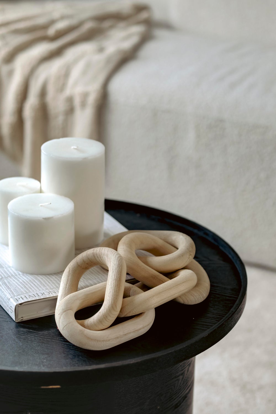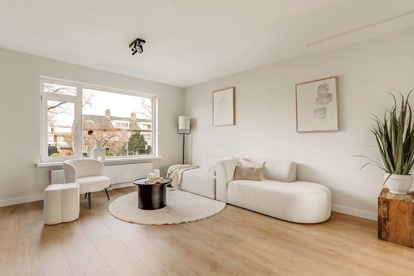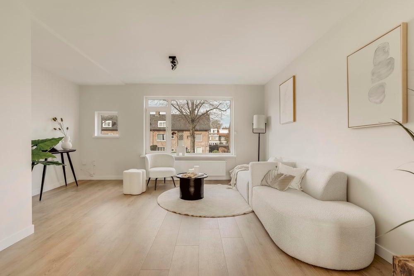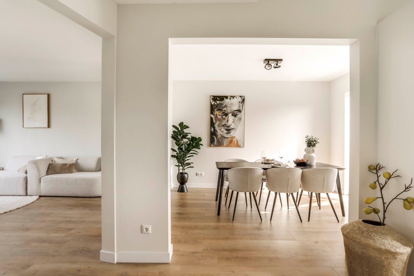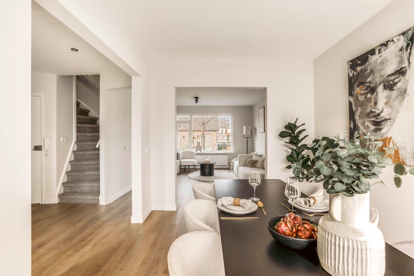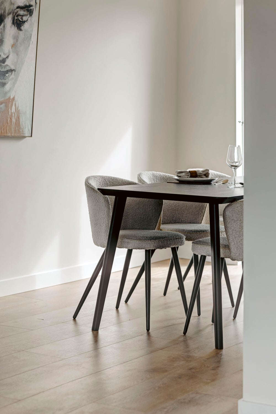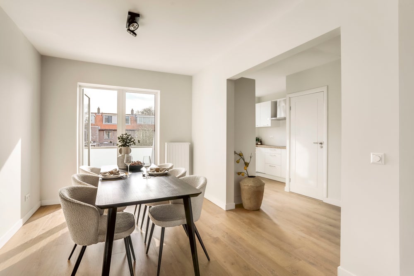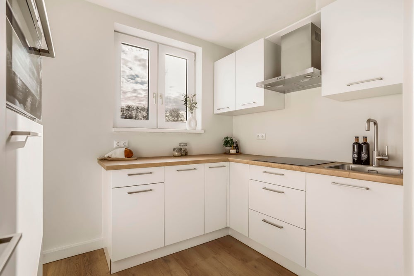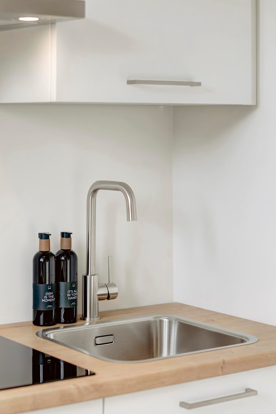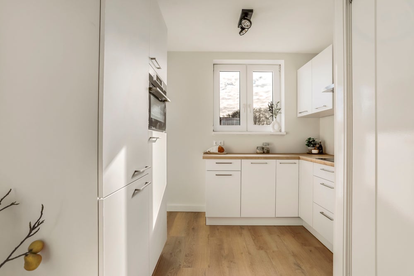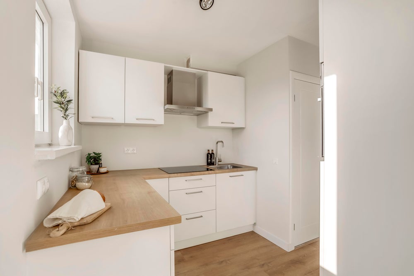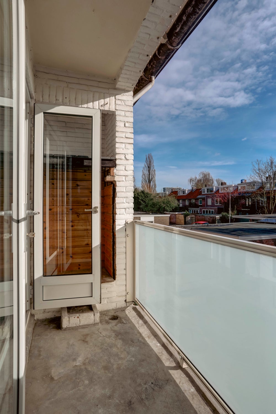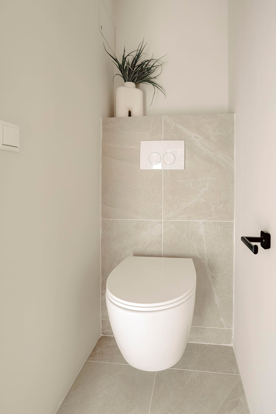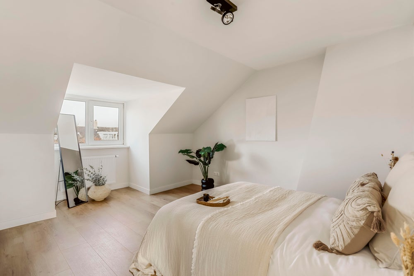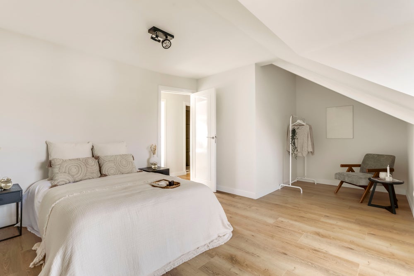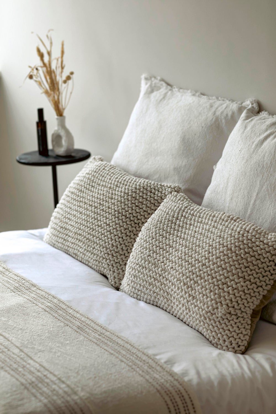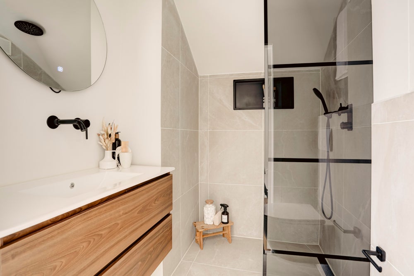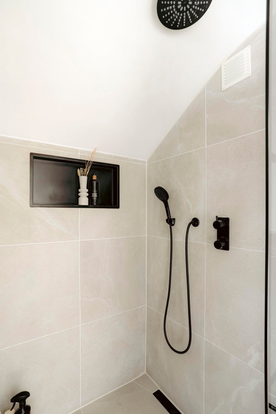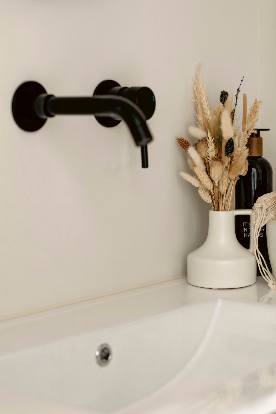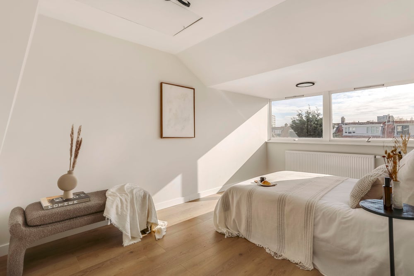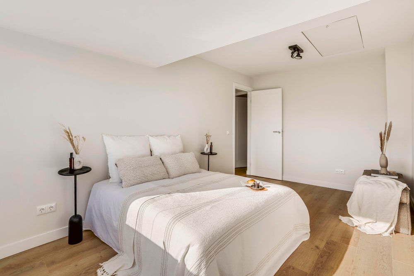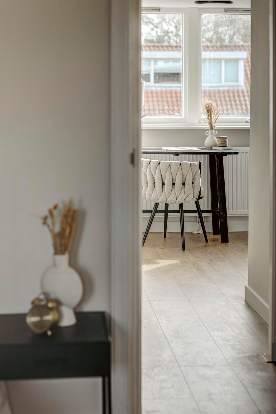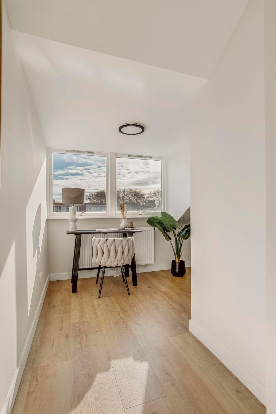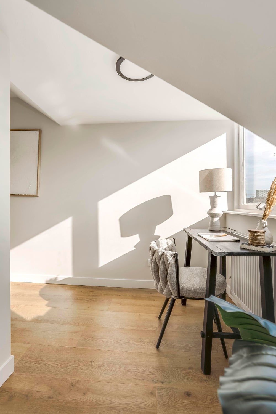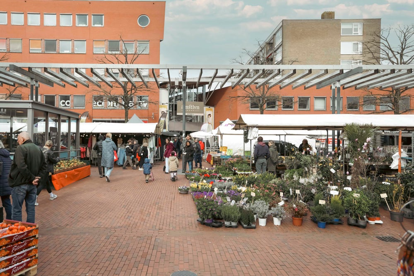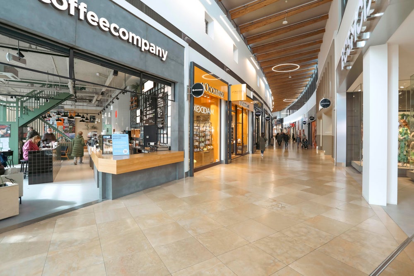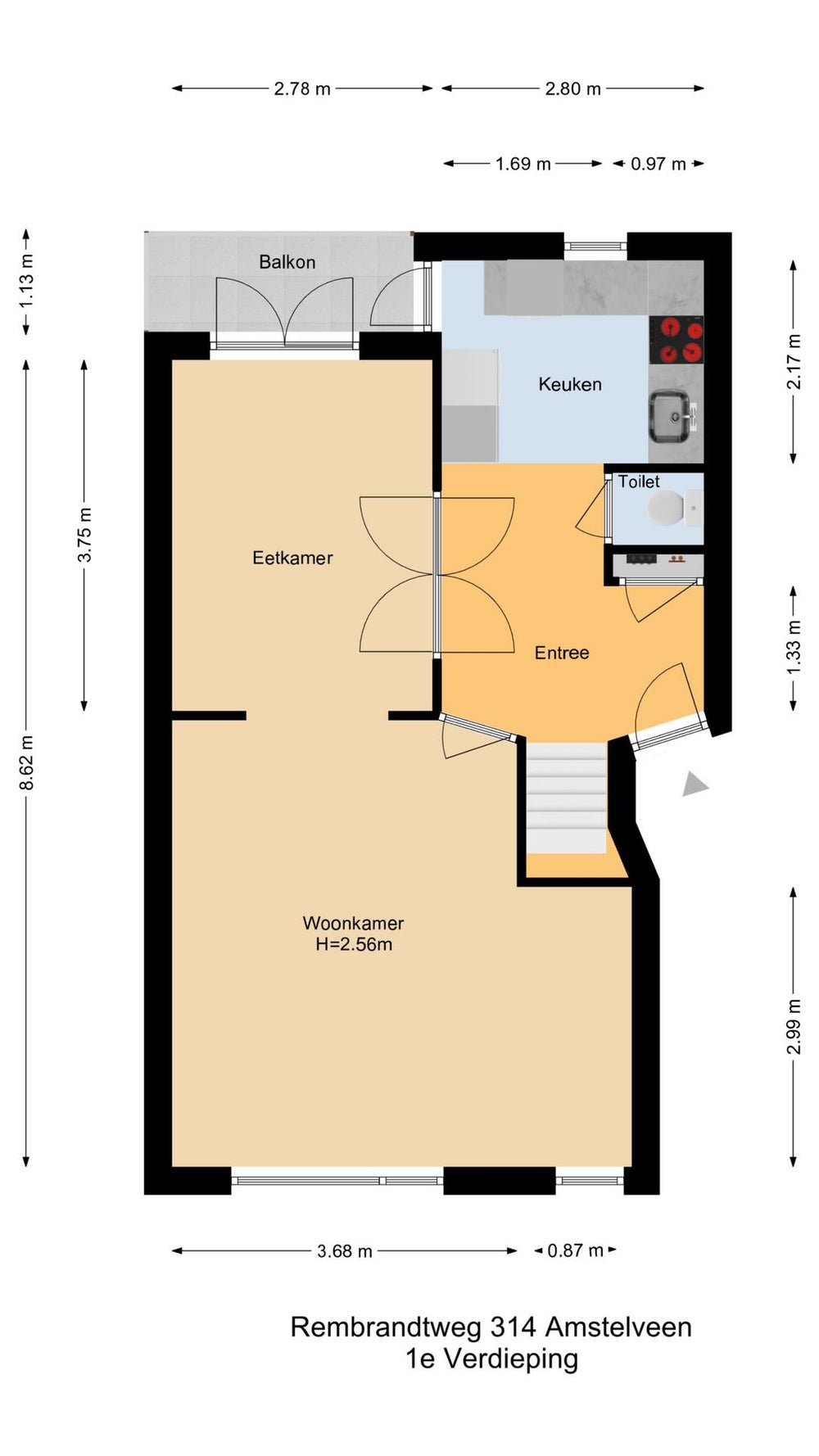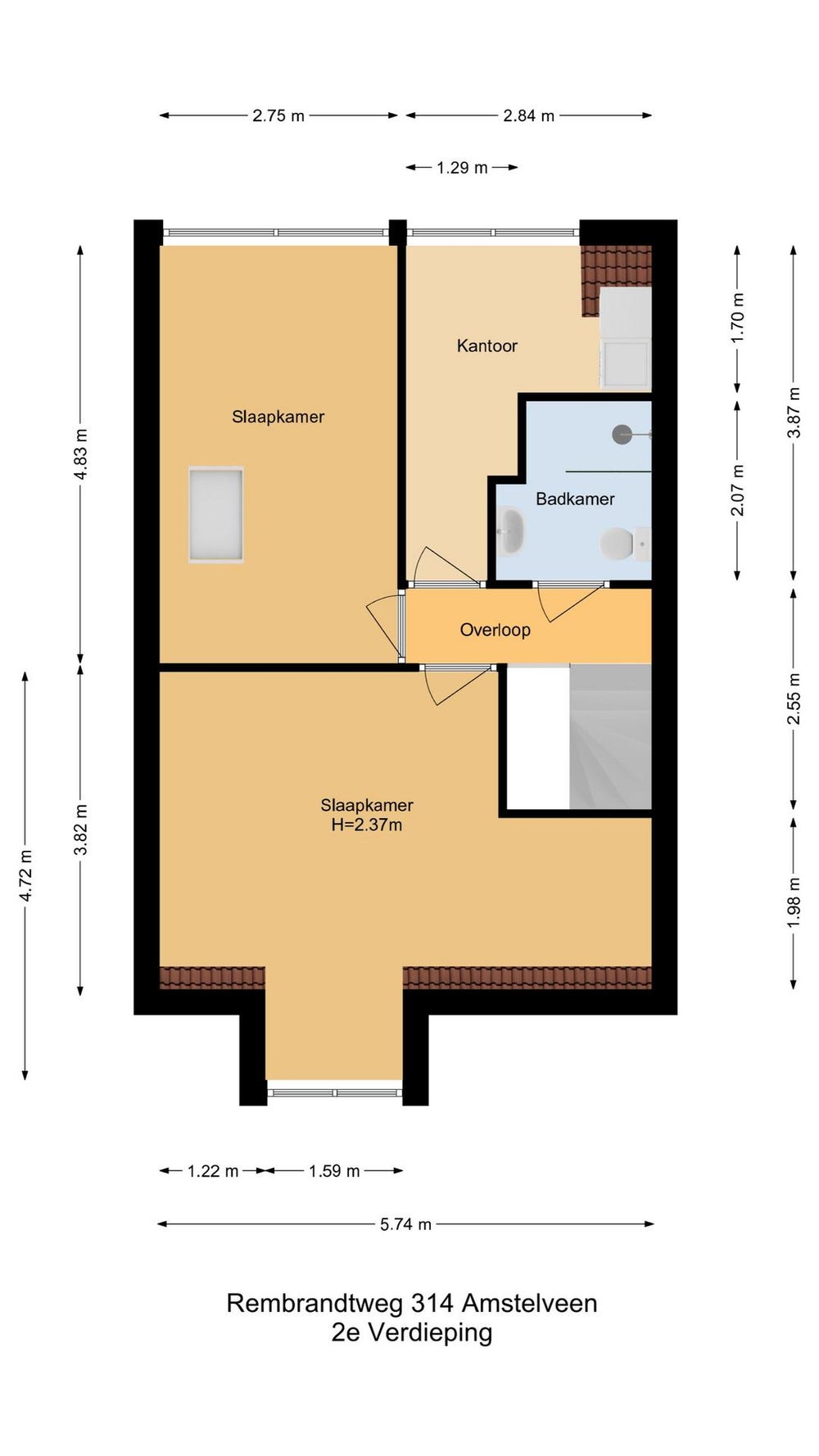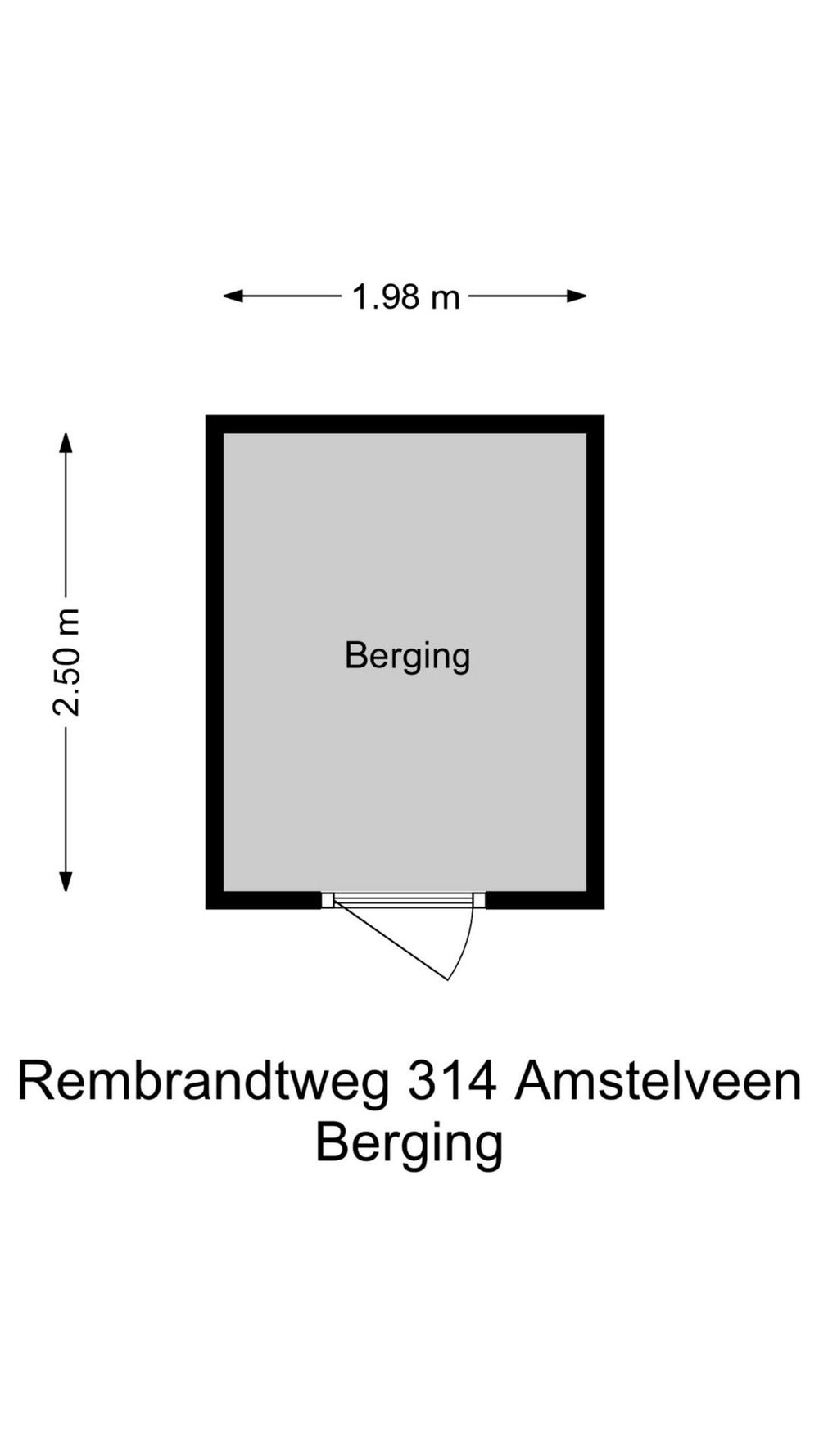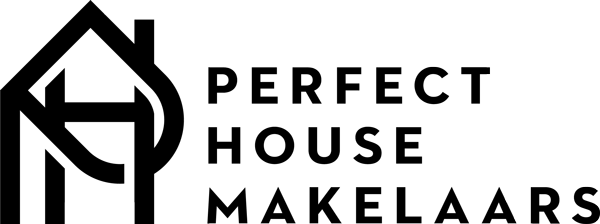Rembrandtweg
1181HB Amstelveen
€ 592.500
97 m²
4 kamers
Omschrijving
COMPLEET GERENOVEERD dubbel bovenhuis MET 3 SLAAPKAMERS en ENERGIELABEL A op een centrale locatie in Amstelveen.
Perfect ingedeeld dubbel bovenhuis, gelegen op de eerste en tweede verdieping. Het heeft drie slaapkamers, een grote woonkamer, nieuwe keuken, stijlvolle badkamer, hoogwaardige afwerking en een berging van 5m². De woning is gelegen op een toplocatie van Amstelveen, in de populaire wijk Elsrijk. Het volledige appartement is geïsoleerd en daardoor bijzonder energiezuinig en ligt ideaal ten opzichte van het Stadshart en de verbindingen met Amsterdam.
Eerste verdieping:
Met de trap arriveert u in dit fijne appartement van 97m2. De woning is gelegen op de eerste en tweede verdieping. U komt binnen in de open hal die toegang geeft tot alle vertrekken van deze etage. Tevens is hier genoeg plek om de jassen op te hangen. In de woonkamer vallen direct de stijlvolle elementen op zoals de strakke vloer, de inbouwspots, schakelmateriaal van Jung, het mooie deurbeslag en de gestucte en geverfde muren met de trendy design kleuren van Little Greene en Eric Kuster. Het volledige appartement is gerenoveerd, inclusief alle elektra en het leidingwerk. Tevens zijn alle binnenmuren extra geïsoleerd en zijn alle ramen van dubbelglas. De volledige eerste etage is woongedeelte en is door de doorzonwoonkamer licht en ruim. De grote ramen zorgen voor een mooi uitzicht over de Rembrandtweg. De keuken is voorzien van alle gemakken met o.a. inductie koken, vaatwasser, koel-vries combinatie en een combi-oven. Hhet balkon is te bereiken via de keuken en de woonkamer. In gang is tevens een separaat toilet te vinden.
Tweede verdieping:
Middels de interne trap betreedt u de tweede verdieping met de drie slaapkamers. Twee zijn er geschikt voor een tweepersoonsbed en eentje kan dienen als kinder- of werkkamer. In de stijlvolle badkamer treft u een ruime douche, wastafel met eikenhouten meubel, een matzwarte design radiator en het tweede toilet. In de kleine slaapkamer is er een aparte ruimte aanwezig voor de wasmachine en/of droger. Tevens is er een handige zolder berging beschikbaar, die met een opklapbare trap te bereiken is.
Begane grond:
Achter het gebouw staan de losse bergingen die bij de diverse appartementen horen. De berging die bij dit appartement hoort is 5m2 en ideaal voor het stallen van de fiets of motor.
Ligging:
De woning is gelegen nabij de tramhaltes Zonnestein en Kronenburg. Voor de dagelijkse boodschappen kunt u op 2 minuten loopafstand terecht in het winkelcentrum Rembrandtweg met onder andere een Jumbo supermarkt en geweldige slager/traiteur. Het Stadshart biedt een zeer uitgebreid aanbod van winkels zoals de Bijenkorf, vele modezaken en een XL Albert Heijn. In het Stadshart liggen verder diverse gezellige restaurants en koffietentjes, een bibliotheek, schouwburg, bioscoop en poppodium. Op het Stadsplein is elke vrijdag markt en er vinden regelmatig evenementen plaats.
De bereikbaarheid met zowel openbaar- als eigen vervoer is uitstekend. Met de auto zit u in 5 minuten op de A9 en A10. Met tram 5 bent u in 6 minuten op Station Zuid/Zuidas of rijdt u door naar het Concertgebouw, musea of het Leidseplein. Met bus 300 in 20 minuten van en naar Schiphol of in 15 minuten naar Amsterdam ZuidOost/Station Bijlmer Arena.
Recreëren in het groen is binnen handbereik in het Amsterdamse Bos of aan de Amstel. Bovendien lopen door de gehele wijk fraai aangelegde parkjes met waterpartijen. Meerdere middelbare scholen en de Internationale School zijn binnen 10 tot 15 fietsminuten te bereiken.
BIJZONDERHEDEN:
– Compleet gerenoveerd en geïsoleerd in 2024
– Gelegen op eigen grond
– 3 slaapkamers
– Woonoppervlakte 97m2 (NEN2580 meetrapport aanwezig) en een berging van 5 m2
– Servicekosten: € 130,00 per maand;
– CV ketel uit 2024;
– De oplevering kan op korte termijn plaatsvinden;
– Actieve en gezonde VvE;
– Energielabel A;
– Parkeren op de openbare weg middels een parkeervergunning;
– Koopakte bij notaris ter keuze aan koper;
Vraagprijs: €592.500,-
COMPLETELY RENOVATED double upper house WITH 3 BEDROOMS and ENERGY LABEL A in a central location in Amstelveen.
Perfectly laid out double upper house, located on the first and second floor. It has three bedrooms,a large living room, new kitchen, stylish bathroom, high-quality finishes and a 5m2 storage room. The house is located in a prime location of Amstelveen, in the popular Elsrijk district. The entire apartment is insulated and therefore particularly energy efficient and is ideally located in relation to the Stadshart and the connections with Amsterdam.
First floor:
Via thestairs you arrive in this nice apartment of 97m2. The house is located on the first and second floor. You enter the open hall that gives access to all rooms on this floor. There is also enough space here to hang the coats. In the living room you immediately notice the stylish elements such as the sleek floor, the recessed spotlights, switching material from Jung, the beautiful door fittings and the plastered and painted walls with the trendy design colors of Little Greene and Eric Kuster. The entire apartment has been renovated, including all electricity and pipework. All interior walls are also extra insulated and all windows are double glazing. The entire first floor is a living area and is light and spacious due to the sunny living room. The large windows provide a beautiful view over the Rembrandtweg. The kitchen is fully equipped, including induction cooking, dishwasher, fridge-freezer and a combination oven. The balcony can be reached via the kitchen and the living room. There is also a separate toilet in the hallway.
Second floor:
You enter the second floor with the three bedrooms via the internal stairs. Two are suitable for a double bed and one can serve as a children’s room or office. In the stylish bathroom you will find a spacious shower, sink with oak furniture, a matte black design radiator and the second toilet. In the small bedroom there is a separate room for the washing machine and/or dryer. There is also
a handy attic storage room available, which can be reached via a folding staircase.
Ground floor:
Behind the building are the separate storage rooms that belong to the various apartments. The entrance to this apartment is 5m2 and ideal for storing your bicycle or motorcycle.
Location:
The house is located near the Zonnestein and Kronenburg tram stops. For daily shopping you can go to the Rembrandtweg shopping center, a 2-minute walk away, including a Jumbo supermarket and a great butcher/caterer. The Stadshart offers a very extensive range of shops such as the Bijenkorf, many fashion stores and an XL Albert Heijn. In the Stadshart there are also several cozy restaurants and coffee shops, a library, theater, cinema and music venue. There is a market every Friday on the Town Square and events take place regularly.
Accessibility by both public and private transport is excellent. You can reach the A9 and A10 in 5 minutes by car. Tram 5 takes you to Station Zuid/Zuidas in 6 minutes or you can continue to the Concertgebouw, museums or Leidseplein. With bus 300 in 20 minutes to and from Schiphol or in 15 minutes to Amsterdam ZuidOost/Bijlmer Arena Station.
Recreation in greenery is within easy reach in the Amsterdamse Bos or on the Amstel. In addition, beautifully landscaped parks with water features run throughout the district. Several secondary schools and the International School can be reached within 10 to 15 minutes by bike.
PARTICULARITIES:
– Completely renovated and insulated in 2024
– Located on private land
– 3 bedrooms
– Living area 97m2 (NEN2580 measurement report available) and a storage room of 5 m2
– Service costs: € 130.00 per month;
– Central heating boiler from 2024;
– Delivery can take place at short notice;
– Active and healthy homeowners’ association;
– Energy label A;
– Parking on public roads with a parking permit;
– Deed of purchase with notary at the buyer’s choice;
Asking price: €592,500
Kenmerken
Overdracht
Vraagprijs
€ 592.500
Aangeboden sinds
02-04-2024
Status
Onder bod
Aanvaarding
Direct
Bijdrage VvE
130.00
Bouw
Soort
Appartement, Bovenwoning, Dubbel bovenhuis
Soort bouw
Bestaande bouw
Bouwjaar
1957
Oppervlakte & inhoud
Wonen
97 m²
Inhoud
307 m²
Indeling
Aantal kamers
4
Aantal badkamers
1
Badkamervoorzieningen
Toilet, wastafel, wastafelmeubel, inloopdouche
Aantal woonlagen
2
Voorzieningen
Tv kabel, buitenzonwering, internet, natuurlijke ventilatie
Energie
Energielabel
A
Isolatie
Volledig geu00efsoleerd
Verwarming
Cv-ketel
Buitenruimte
Ligging
In woonwijk
Bergruimte
Soort
Vrijstaand steen
