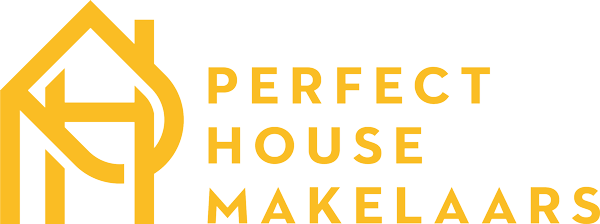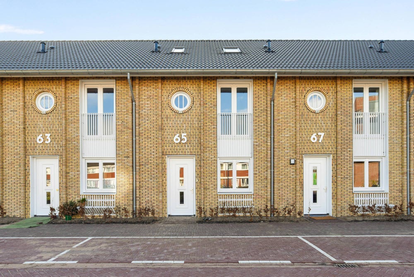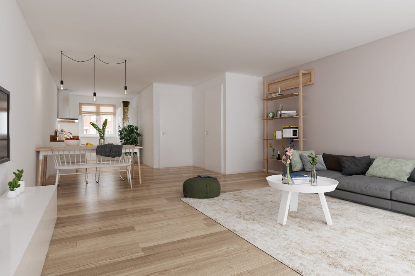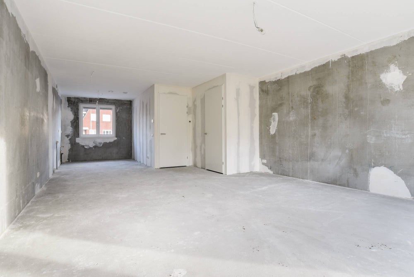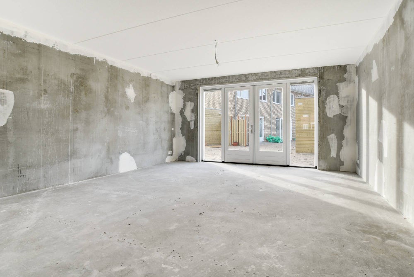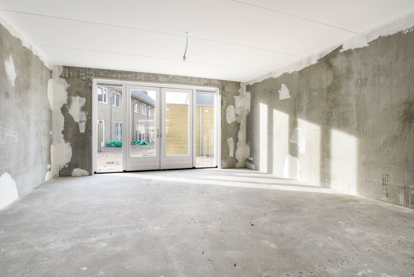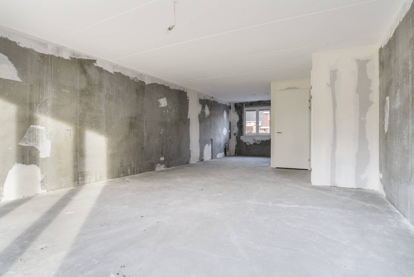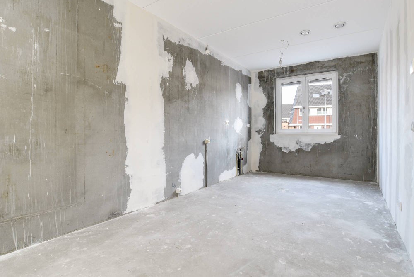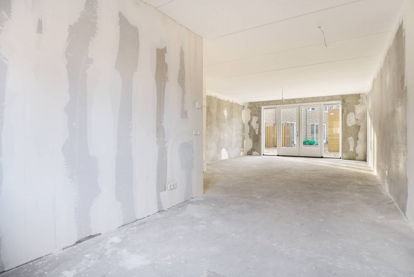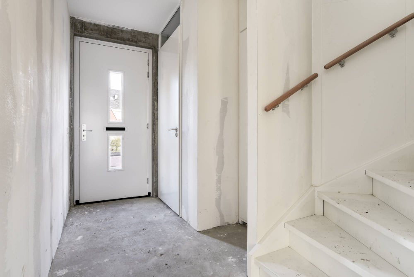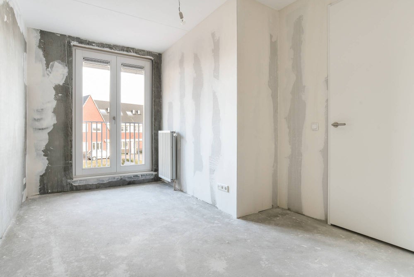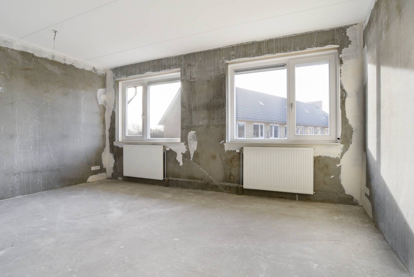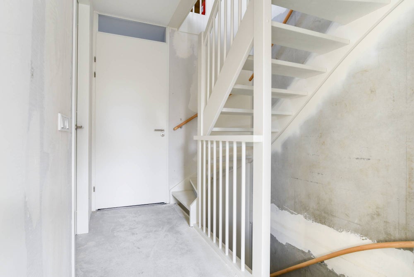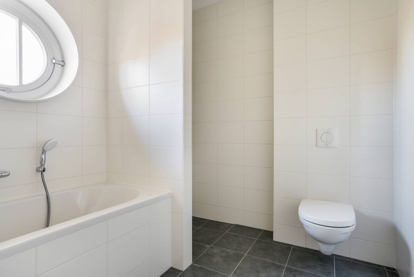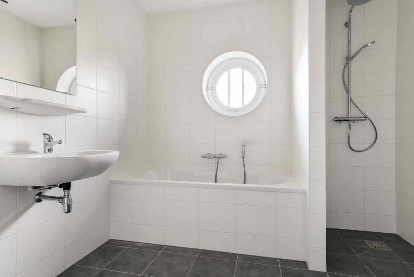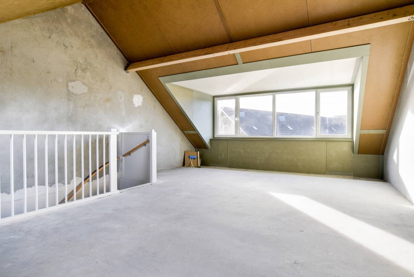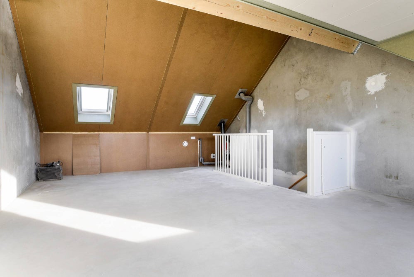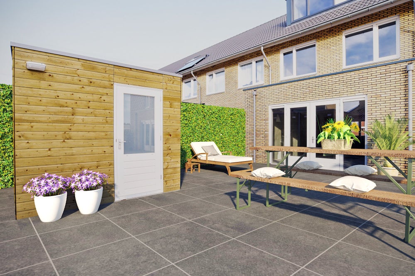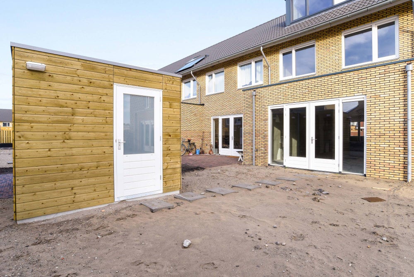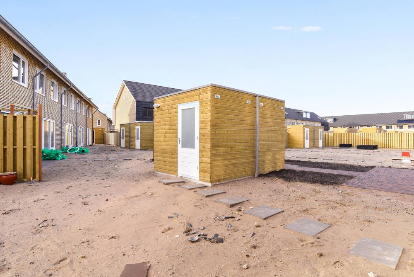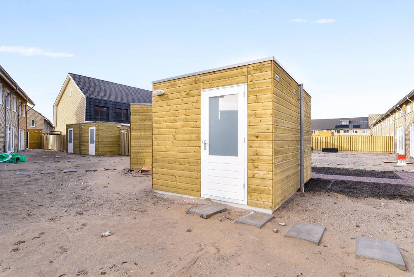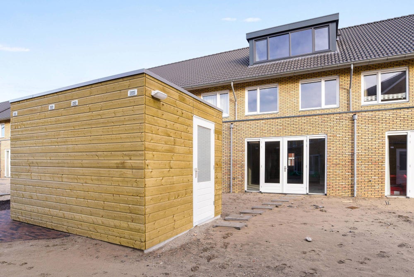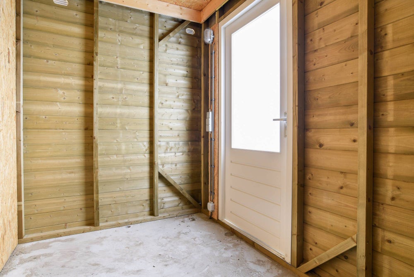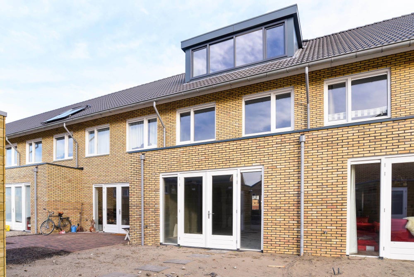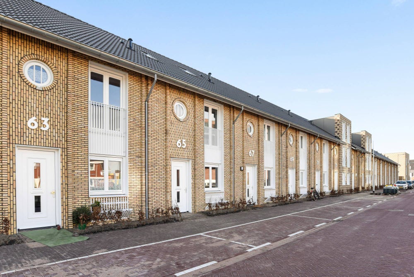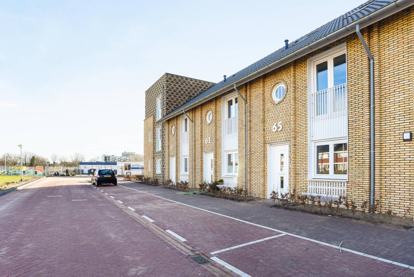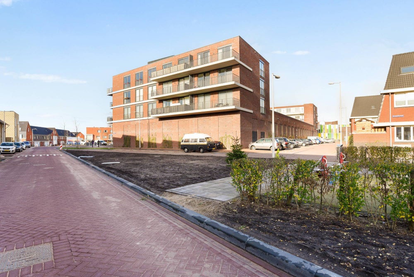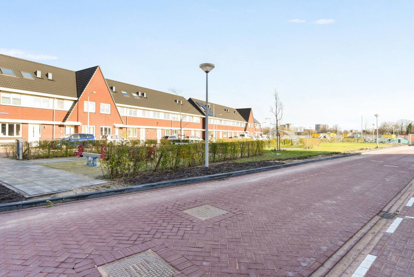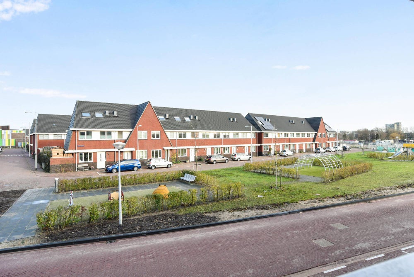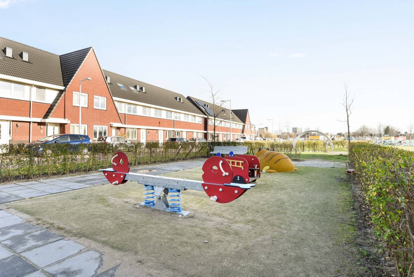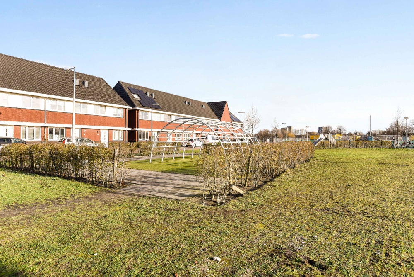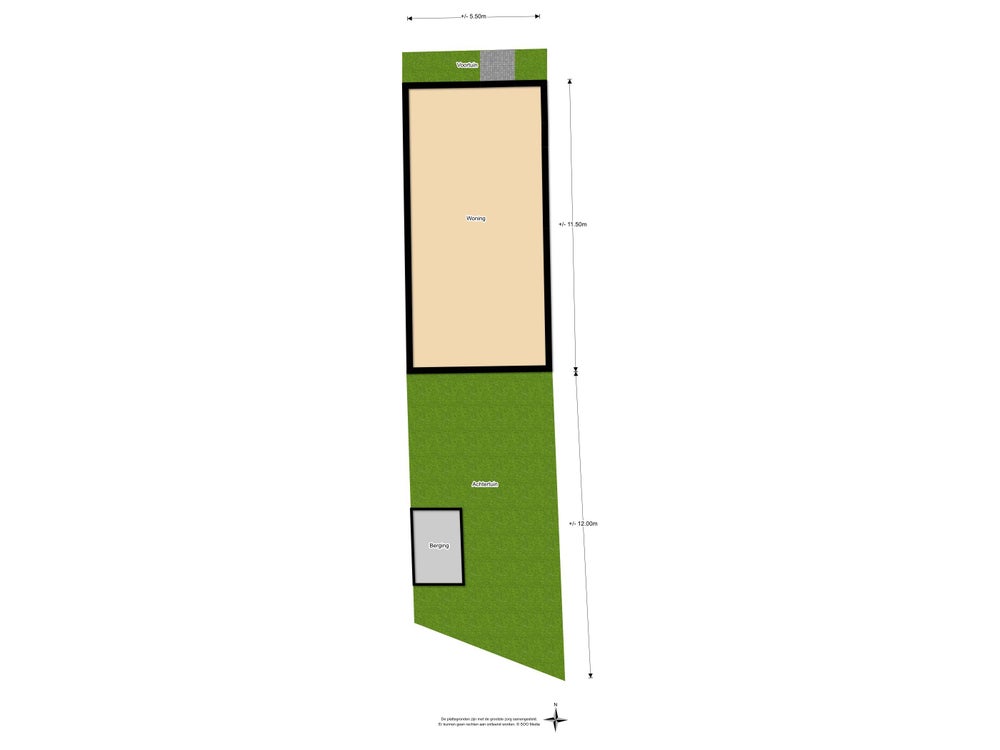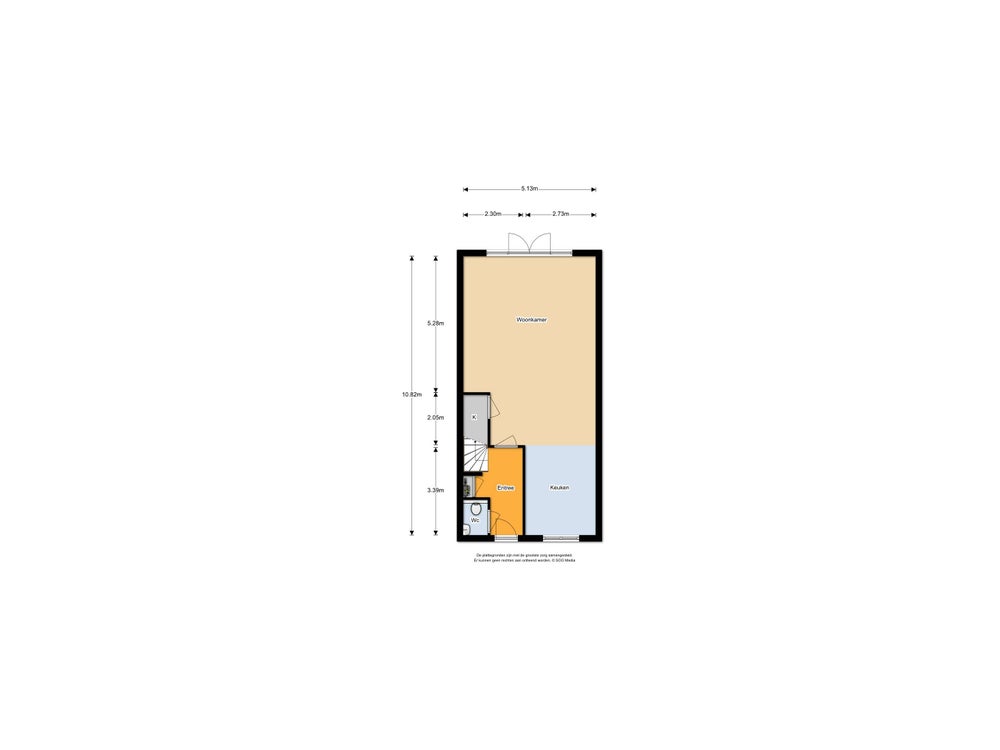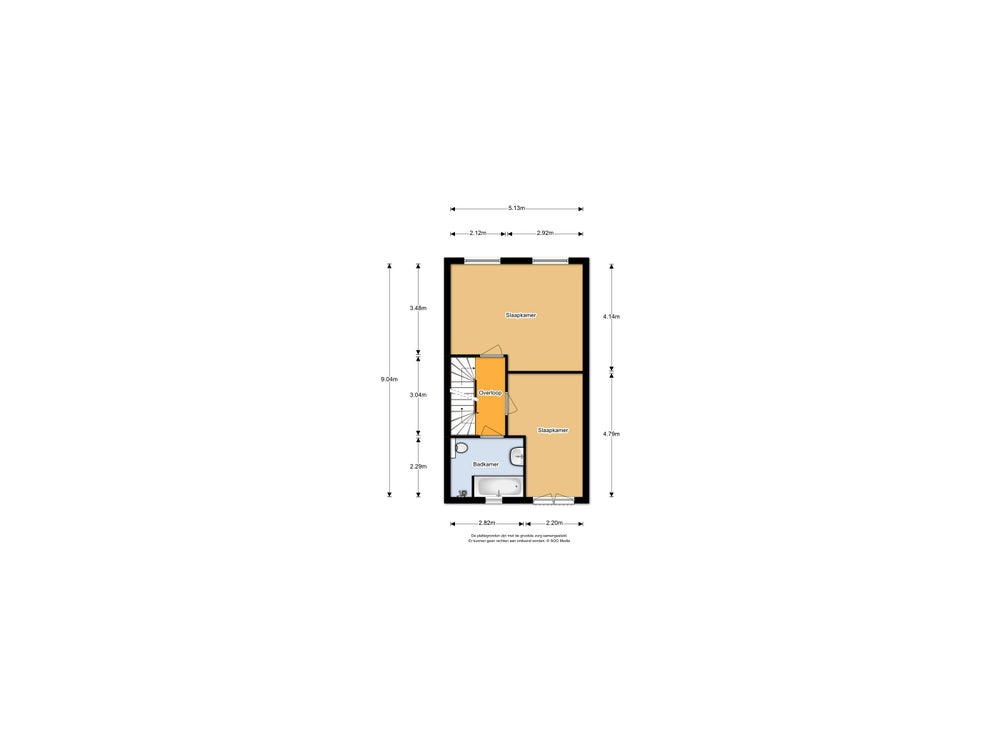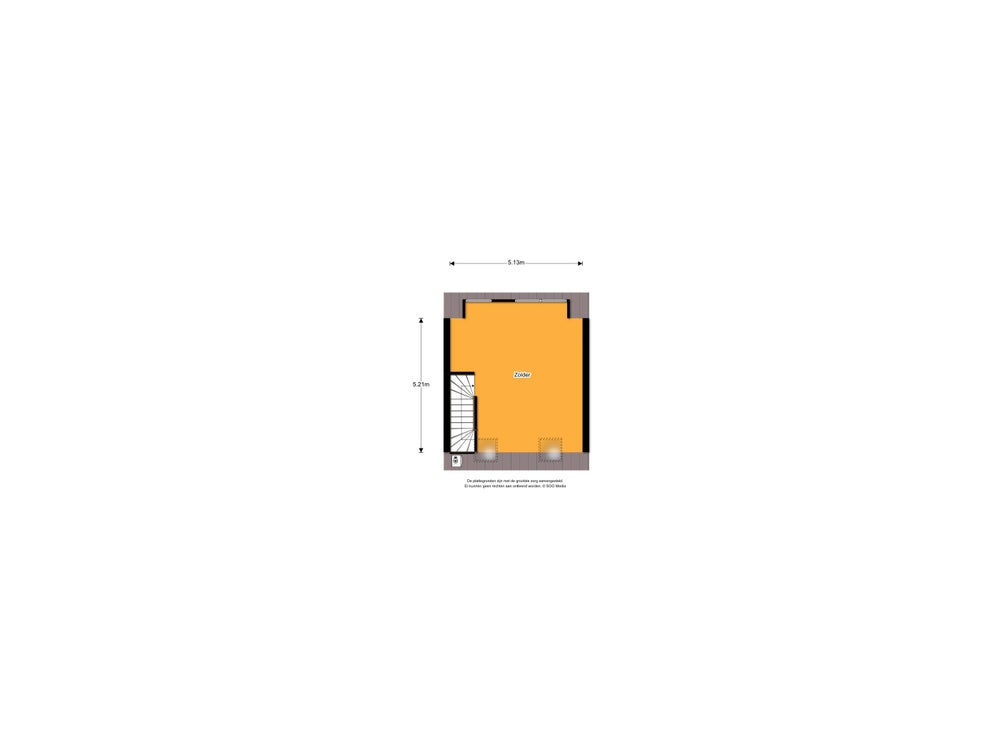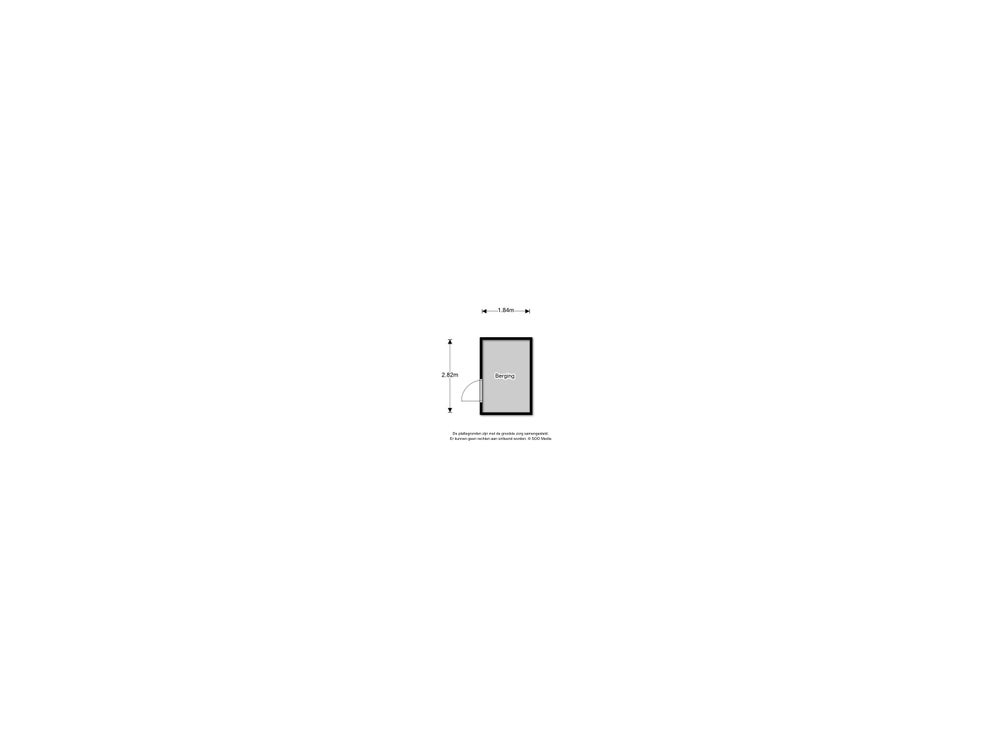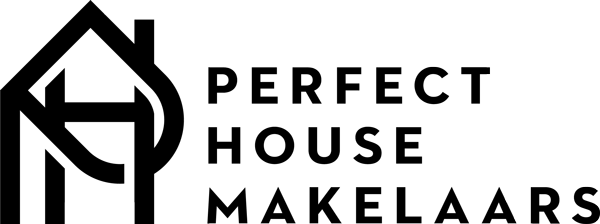Tuinderijlaan
1036LM Amsterdam
€ 495.000
134 m²
4 kamers
Omschrijving
BUITENKANS! RUIME EENGEZINSWONING MET TUIN OP HET ZUIDWESTEN IN DE GELIEFDE BONGERD IN NOORD!
Omgeving;
In de nieuw opgeleverde woonwijk “de Bongerd” vindt u deze ruime eengezinswoning met veel potentie! Sinds 2014 zijn de bouwers druk bezig geweest met het bouwen van deze nieuwe veelzijdige woonwijk, en met succes! Inmiddels is het een bruisende wijk, welke veel nieuwe bewoners (van jong tot oud) heeft mogen verwelkomen. De buurt heeft een gunstige ligging, zo ben je met de pont binnen circa 10 minuten in het centrum van Amsterdam. Ook biedt de buurt veel mogelijkheden, zo kan er boodschappen worden gedaan bij o.a. de winkelcentra Molenwijk, Banne en Boven ’t Y en kunt u voor een rondje hardlopen terecht bij het natuurgebied Het Twiske. De NDSM-werf is op circa 5 minuten fietsen, en biedt vele leuke horecaconcepten waar u naartoe kunt voor de benodigd ontspanning. Verder is het een zeer kindvriendelijke buurt, met een basisschool op loofafstand. Met de auto is parkeren hier nog gratis en bent u binnen 5 minuten op de ringweg A10.
Indeling
Begane grond;
U komt de woning binnen in de hal, met aangrenzend een separaat toilet en een meterkast. Vanuit de hal bereikt u de riante en vooral lichte woonkamer met open keuken. Door de vrijwel casco oplevering, kunt u deze ruimte geheel naar eigen smaak invullen. Een groot voordeel is toch wel dat deze gehele woonlaag is voorzien van vloerverwarming en er aan de achterzijde is uitgebouwd, om zodoende extra woongenot te creëren.
Middels openslaande deuren heeft u toegang tot de achtergelegen tuin, welke een gunstige ligging heeft op het zonnige zuidwesten! Tevens vindt u in de tuin ook een separate houten berging van circa 5m2, welke ook via een “achterom” te bereiken is.
Eerste verdieping;
Middels de trap bereikt u de overloop van de eerste verdieping. Op deze etage vindt u twee ruime slaapkamers van respectievelijk 20m2 en 14m2, gelegen aan de voor- en achterzijde van de woning. De kleine slaapkamer is voorzien van een frans balkon, welke uitzicht biedt over de straatzijde. De badkamer is al volledig ingericht en voorzien van ligbad, inloopdouche, toilet en wastafel.
Zolderverdieping;
Deze royale ruimte heeft een netto vloeroppervlakte van 32 m2, welke mede is gecreëerd door het plaatsen van een dakkapel. Hierdoor krijgt de ruimte tevens meer licht binnen.
Deze ruimte leent zich uitstekend voor het creëren van twee aparte slaapkamers, welke beide van goed formaat. Ook de mechanische ventilatie en de wasmachine aansluiting bevindt zich in deze ruimte. Verder zijn er ook schotten geplaatst, hiermee is veel opbergruimte gecreëerd.
Erfpacht:
Een erfpacht canon van € 3.356,00 , welke jaarlijks kan worden geïndexeerd.
Bijzonderheden;
– Gelegen in de geliefde woonwijk “de Bongerd”
– Bouwjaar 2018
– Woonoppervlakte van 134m2 (conform NEN2580)
– 3-slaapkamer, met de mogelijkheid tot een 4e slaapkamer
– Riante tuin op het zuidwesten!
– Separate houten berging met elektra
– Gedeeltelijke vloerverwarming
– Energielabel A
– HR ++ GLAS
– Stadsverwarming
– Openbaar parkeren
ENLGISH
SPACIOUS FAMILY HOME WITH GARDEN FACING THE SOUTHWEST LOCATED IN THE POPULAR BONGERD IN NORTH! WELCOME!
Area;
In the newly built residential area called “de Bongerd” you will find this spacious family home with lots of potential! Since 2014, the builders have been busy building this new versatile residential area, and with success! It became a bustling neighborhood, which has welcomed many new residents (young and old). The neighborhood is conveniently located, from where you can reach the city centre within 10 minutes. The neighborhood also offers many possibilities, such as a wide range of shops and three different shopping centers called; Molenwijk, Banne and Boven ’t Y . The Twiske recreational park is also close by, and is perfectly suitable for a nice run or walk. The NDSM shipyard is on a 5 minutes cycling distance, and offers many nice bar- and restaurantconcepts where you can go for the necessary relaxation. It’s is a very child-friendly neighborhood, with a primary school at on a 2-minute walking distance. Parking you car is still free in this area and the A10 speedway can be reached within 5 minutes.
Layout
Ground floor;
You enter the house into the hallway, with an adjoining separate toilet and a energymeter cupboard. From the hall you reach the spacious and bright living room with open plan kitchen. Due to the almost hull delivery, you can fill-in this space to your own taste and standards. A big advantage is the comfortable underfloor heating in this space and the fact that it has been extended at the rear, to create additional living pleasure.
Through French doors you have access to the spacious garden behind, which is located on the sunny southwest! You will also find a separate wooden storage shed of approximately 5sqm in the garden, which can also be reached though the other side.
First floor;
Via the stairscase you will reach the landing of the first floor. On this floor you will find two spacious bedrooms of approximately 20sqm and 14sqm, located at the front- and backside of the house. The small bedroom has a French balcony, which offers a view over the streetside. The bathroom is already fully equipped and finished with bathtub, walk-in shower, toilet and sink.
Attic floor;
This large space has a net surface of 32 sqm, which is partly created by placing a dormer, which also gives the room more light.
This space is ideal for creating two separate bedrooms, of which both are of good size. The mechanical ventilation and the washing machine connection is also located in this room. There are also baffles placed, this has created a lot of storage space.
Ground lease:
The house is located on municipel landlease land, which cost’s € 3,356.00,- per year. The landlease can be indexed annually.
Details;
– Located in the popular residential area “de Bongerd”
– Year of construction 2018
– Surface of 134sqm (NEN2580)
– 3-bedrooms, with the possibility of creating a 4th bedroom
– Spacious garden facing southwest!
– Separate wooden storage with electricity
– Partial underfloor heating
– Energy label A
– HR ++ GLASS
– Public parking
Kenmerken
Overdracht
Vraagprijs
€ 495.000
Aangeboden sinds
09-01-2019
Status
Verkocht onder voorbehoud
Aanvaarding
In overleg
Bouw
Soort
Woonhuis, Eengezinswoning, Tussenwoning
Soort bouw
Nieuwbouw
Bouwjaar
2018
Oppervlakte & inhoud
Wonen
134 m²
Perceel
120 m²
Inhoud
475 m²
Indeling
Aantal kamers
4
Aantal badkamers
1
Badkamervoorzieningen
Ligbad, toilet, inloopdouche, vloerverwarming geheel
Aantal woonlagen
3
Voorzieningen
Mechanische ventilatie, dakraam
Energie
Energielabel
A
Isolatie
Volledig geu00efsoleerd, hr-glas
Verwarming
Gedeeltelijke vloerverwarming, stadsverwarming
Buitenruimte
Tuin
Achtertuin, voortuin
Bergruimte
Soort
Vrijstaand hout
