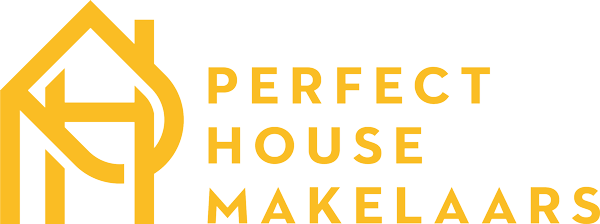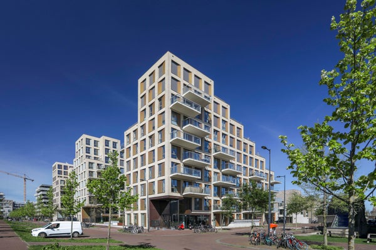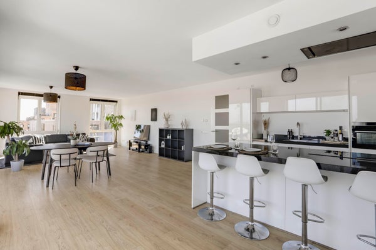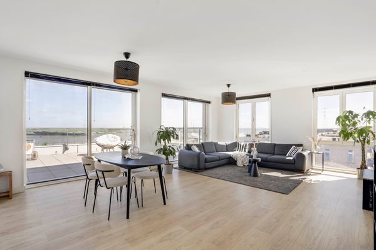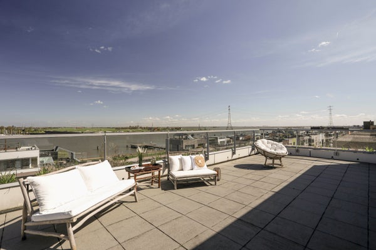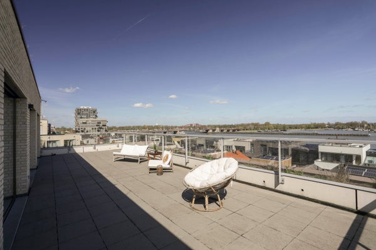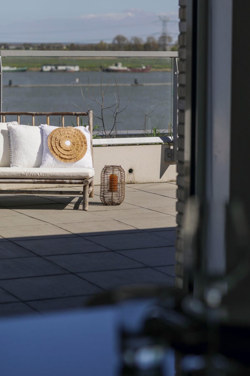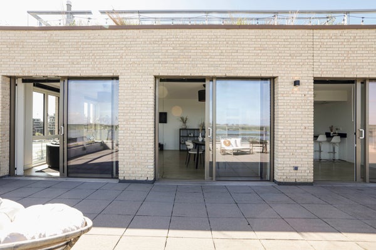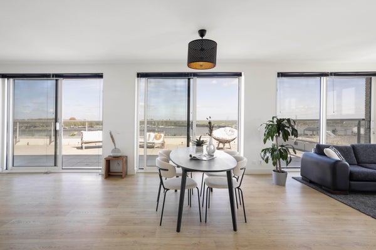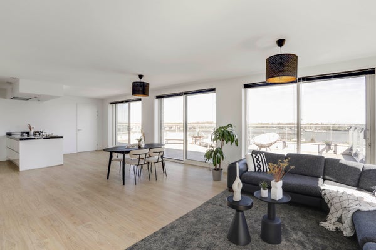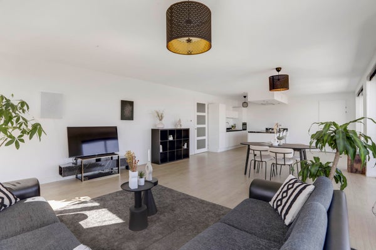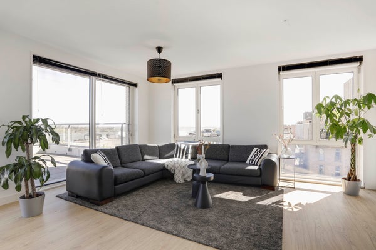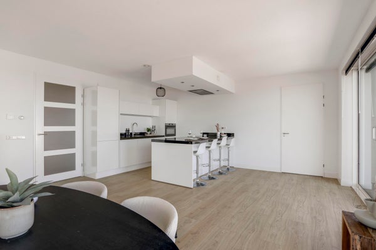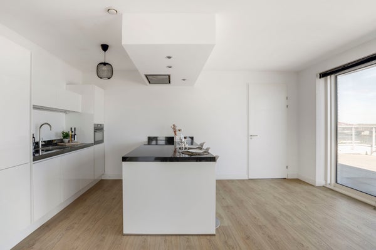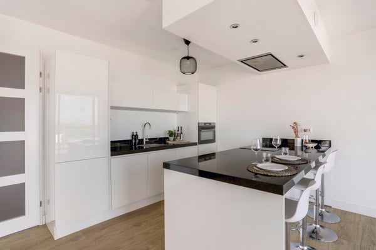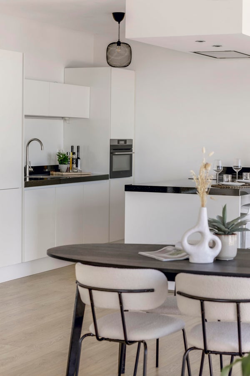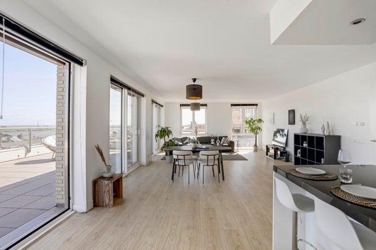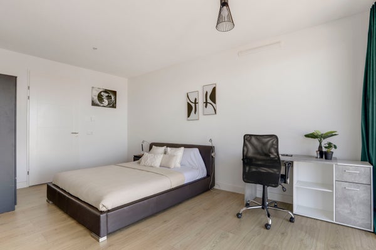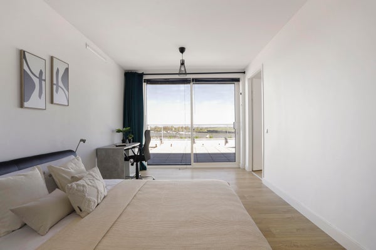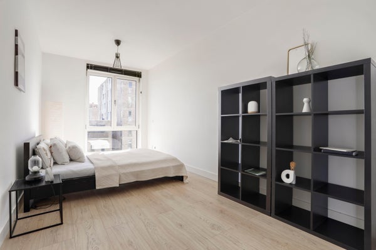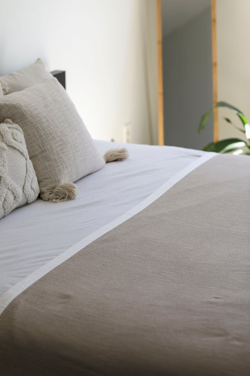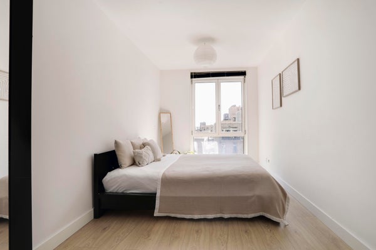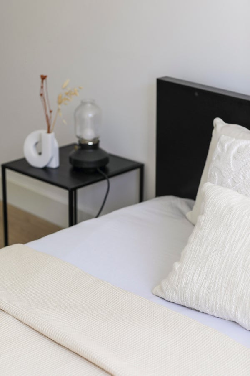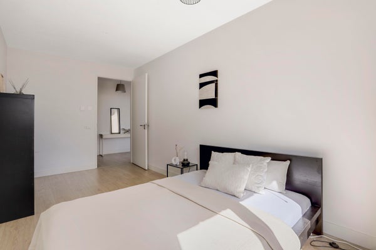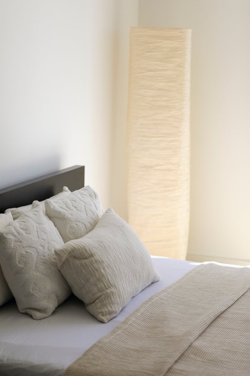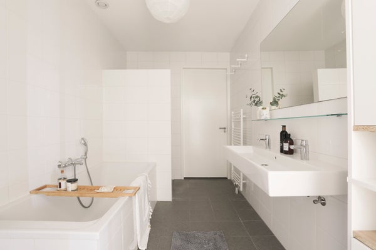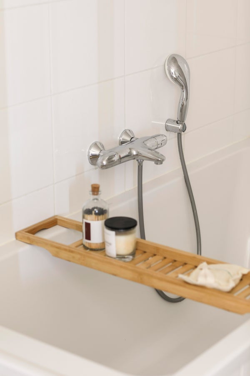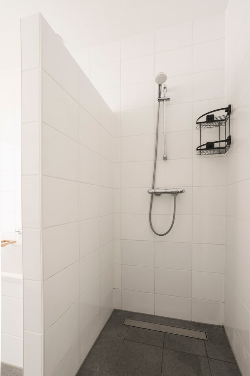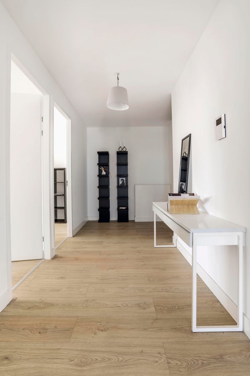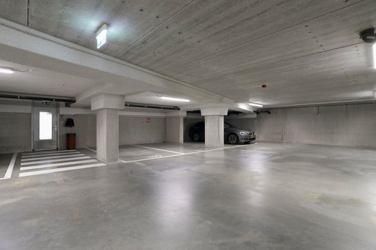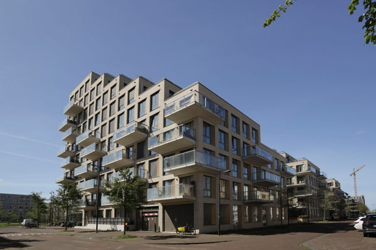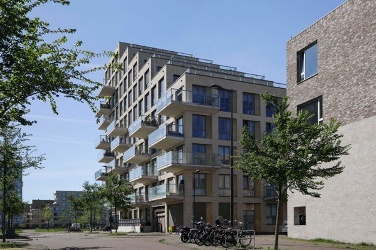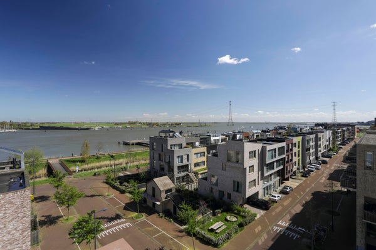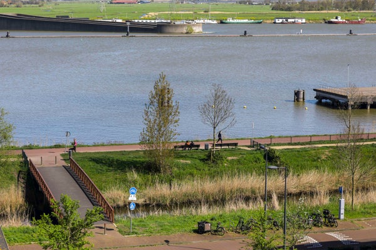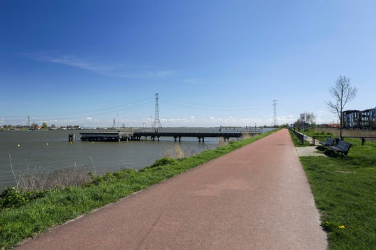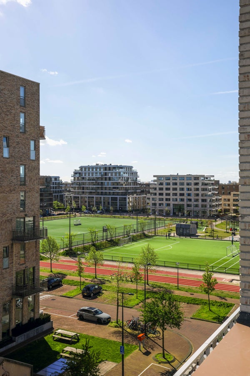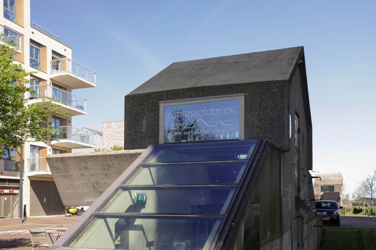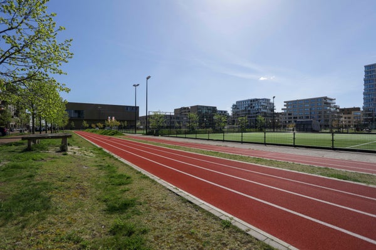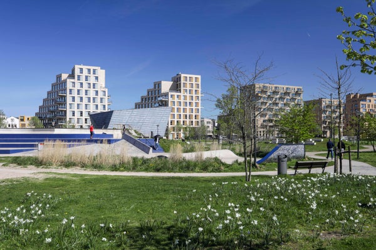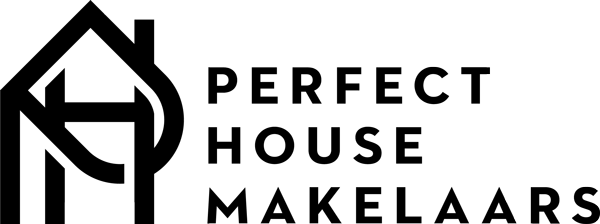Faas wilkesstraat
1095MD Amsterdam
€ 925.000
146 m²
4 kamers
Omschrijving
UNIEKE KANS: EXCLUSIEF PENTHOUSE VAN 146M2 MET SCHITTEREND UITZICHT OVER VOLLE BREEDTE VAN 13 METER OP HET BUITEN-IJ, DE SCHEEPVAART EN
WATERLAND, MET EEN TERRAS VAN 67M2.
Maak kennis met deze luxueuze en sfeervolle vierkamer woning in het nieuwe wooncomplex ‘’HEROES“ op Zeeburgereiland. Dit ontwerp van ARONS EN GELAUFF ARCHITECTEN (bekend van PONTSTEIGER) kenmerkt zich door veel licht, een groot terras met een geweldig uitzicht over Buiten-Ij en Waterland.
INDELING
Middels de stijlvolle welkomsthal van het complex bereik je met een van de twee beschikbare liften de vijfde etage.
Eenmaal binnen in het appartement komt u in de hal die toegang geeft tot alle vertrekken. De absolute eye-cather van het penthouse is de royale woonkamer met het overweldigende vrije uitzicht over het water en de heerlijke lichtinval. De woonkamer heeft over de volle breedte (13 meter!) grote ramen/schuifdeuren die toegang bieden tot een riant terras van 66 m2. Je wordt direct verliefd op de licht inval van s’ochtends vroeg tot s ’avonds laat!
In de woonkamer is een open keuken met kookeiland en alle diverse inbouwapparatuur, zoals een vaatwasser, oven, inductiekookplaat, koelkast en een vriezer.
De royale master bedroom is zowel vanuit de woonkamer als vanuit de gang te betreden. Deze heeft tevens toegang tot het dakterras en het bijbehorende uitzicht! De overige twee slaapkamers zijn beide van een goed fijn formaat, makkelijk in te delen als kinder-, werk- of logeerkamer., en eveneens met zijzicht over het IJ.
De badkamer is modern en ruimtelijk ingedeeld. Beschikking over inloopdouche, dubbele wastafel, badkuip, designradiator en toilet.
In de gang zijn er twee opbergruimtes voorzien met aansluiting voor de wasmachine en een separaat toilet.
De gehele woning is voorzien vloerverwarming. Aan de gehele rechterzijde van de woning is er daarnaast automatische zonwering.
In de onderbouw van het complex is een gezamenlijke fietsenstalling.
PARKEERPLAATS Onder het complex is een parkeergarage met kentekenherkenningssysteem. Het is mogelijk om de parkeerplaats te kopen tegen een meerprijs van € 45.000,-.
LIGGING
Het appartement is gelegen in de Sportheldenbuurt op Zeeburgereiland, stadsdeel Oost, binnen de ring. Zodra je de buiten het gebouw staat geniet je direct van het grote sportpark voor de deur dat reuring en gezelligheid geeft. Ofwel de voordelen van een grote stad en de rust, ruimte en uitzicht van een eiland. Het is een groene, levendige en kindvriendelijke wijk met een sportief karakter, gelegen aan het Buiten-IJ. Op het eiland is o.a. een AH supermarkt, horecagelegenheden, basisschool/kinderopvang en de Urban Sport Zone met het grootste outdoor skatepark van Nederland. En de beste koffie van Amsterdam naast de deur bij Espressofabriek!
BEREIKBAARHEID
De bereikbaarheid is erg goed. Naast tramlijn 26 die je binnen 10 minuten naar het stadscentrum van Amsterdam brengt, is er een fietsverbinding via de Amsterdamsebrug. De Bus 37 brengt u rechtstreeks naar het Amsterdam Amstel/ Noord station.
Met de auto bereik je de snelweg A10 binnen enkele minuten, ook de uitvalswegen A1, A2 & A8 zijn dichtbij.
BIJZONDERHEDEN
– Energielabel A
– Bouwjaar 2018/2019
– Penthouse appartement
– Woonoppervlak van 146m2
– Plafondhoogte is 265 cm
– Stadsverwarming, vloerverwarming in alle ruimtes
– Moderne badkamer met inloopdouche, badkuip, designradiator, dubbele wastafel en toilet
– Terras van 67 m2
– Gemeenschappelijke fietsenstalling in de onderbouw
– Optioneel: parkeerplaats in de ondergelegen garage voor €45.000,-
– Gelegen aan het water, kindvriendelijke omgeving
– Gezonde en actieve VVE; maandelijkse kosten €255,00, kosten parkeerplaats €45,00
– Jaarlijkse kosten erfpacht woning €2448,00 en jaarlijkste erfpacht parkeerplaats: €57,00
– Woning word verkocht met een niet zelfbewoningsclausule
– Levering mogelijk op korte termijn, in overleg
UNIQUE OPPORTUNITY: EXCLUSIVE PENTHOUSE OF 146M2 WITH STUNNING VIEW OVER THE FULL WIDTH OF 13 METERS OF THE OUTSIDE IJ, SHIPPING AND WATERLAND, WITH A TERRACE OF 66M2.
Get to know this luxurious and attractive four-room home in the new residential complex ‘HEROES’ on Zeeburgereiland. This design by ARONS EN GELAUFF ARCHITECTEN (known from PONTSTEIGER) is characterized by lots of light, a large terrace with a great view over Buiten-IJ and Waterland.
LAYOUT
You can reach the fifth floor via the stylish welcome hall of the complex with one of the two available elevators. Once inside the apartment you enter the hall that gives access to all rooms. The absolute eye-catcher of the penthouse is the spacious living room with the overwhelming unobstructed view over the water and the wonderful light. The living room has large windows/sliding doors spanning the full width (13 meters!) that provide access to a spacious terrace of 66 m2. You will immediately fall in love with the light from early in the morning until late at night! The living room has an open kitchen with a cooking island and all the various built-in appliances, such as a dishwasher, oven, induction hob, refrigerator and a freezer.
The spacious master bedroom can be entered from both the living room and the hallway. This also has access to the roof terrace and the associated view! The other two bedrooms are both of a good size, easy to arrange as a children’s, study or guest room, and also with a side view over the IJ.
The bathroom is modern and spacious. Access to a walk-in shower, double sink, bathtub, design radiator and toilet.
In the hallway there are two storage spaces with connection for the washing machine and a separate toilet.
The entire house has underfloor heating. There is also automatic sun blinds on the entire right side of the house.
There is a shared bicycle shed in the basement of the complex.
PARKING SPOT
There is a parking garage under the complex with a license plate recognition system. It is possible to purchase the parking space at an additional cost of €45,000.
LOCATION
The apartment is located in the Sportheldenbuurt on Zeeburgereiland, East district, within the ring road. As soon as you step outside the building, you can immediately enjoy the large sports park on your doorstep, which provides excitement and conviviality. Or the advantages of a big city and the peace, space and view of an island. It is a green, lively and child- friendly neighborhood with a sporty character, located on the Buiten-IJ. The island has a supermarket, catering establishments, primary school/ childcare and the Urban Sport Zone with the largest outdoor skate park in the Netherlands. And the best coffee in Amsterdam next door at Espressofabriek!
ACCESSIBILITY
The accessibility is very good. In addition to tram line 26, which takes you to the city center of Amsterdam within 10 minutes, there is a bicycle connection via the Amsterdamsebrug. Bus 37 takes you directly to Amsterdam Amstel/ Noord station. By car you can reach the A10 highway within a few minutes, and the A1, A2 & A8 highways are also nearby.
SPECIAL FEATURES
– Energy label A
-Year of construction 2018/2019
– Penthouse apartment
– Living area of 146 m2
– Ceiling height is 265 cm
– District heating, underfloor heating in all rooms
– Modern bathroom with walk-in shower, bathtub, design radiator, double sink and toilet
– Terrace of 67 m2
– Communal bicycle storage in the basement
– Optional: parking space in the underground garage for € 45,000
– Located on the water, child friendly environment
– Healthy and active VVE; monthly costs € 240.88, parking space costs € 28.74 – Annual leasehold costs of the house EUR 2448.00 and annual leasehold parking space: €57.00
– Apartment is sold with a no occupancy clause
– Delivery possible at short notice, in consultation
Kenmerken
Overdracht
Vraagprijs
€ 925.000
Aangeboden sinds
16-04-2024
Status
Onder bod
Aanvaarding
In overleg
Bijdrage VvE
255.00
Bouw
Soort
Appartement, Penthouse, Appartement
Soort bouw
Bestaande bouw
Bouwjaar
2019
Oppervlakte & inhoud
Wonen
146 m²
Inhoud
450 m²
Indeling
Aantal kamers
4
Aantal badkamers
1
Badkamervoorzieningen
Ligbad, toilet, dubbele wastafel, inloopdouche
Aantal woonlagen
1
Voorzieningen
Mechanische ventilatie, buitenzonwering, lift, schuifpui, natuurlijke ventilatie
Energie
Energielabel
A
Isolatie
Volledig geu00efsoleerd
Verwarming
Stadsverwarming
Buitenruimte
Ligging
Aan park, in woonwijk, vrij uitzicht, aan vaarwater
Garage
Capaciteit
1 auto(s)
Parkeergelegenheid
Soort parkeergelegenheid
Parkeerplaats
