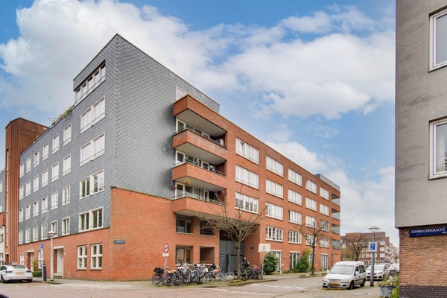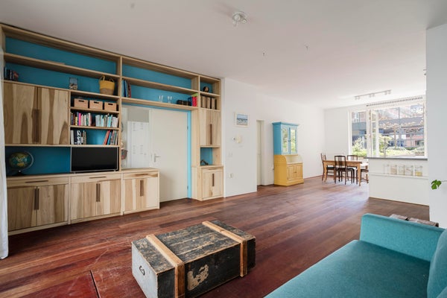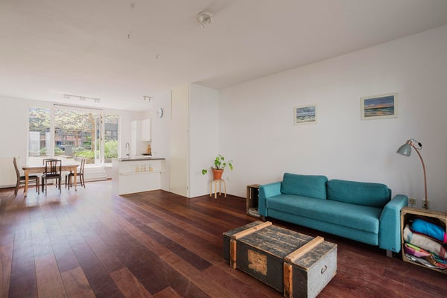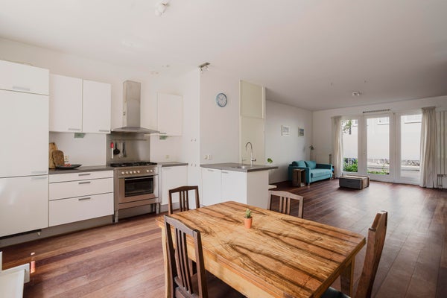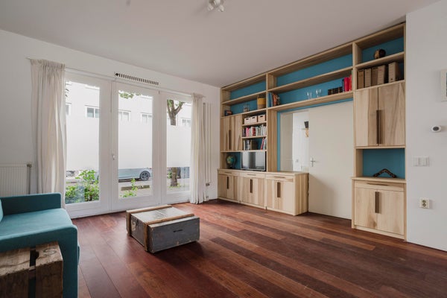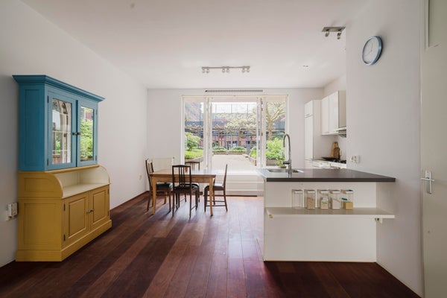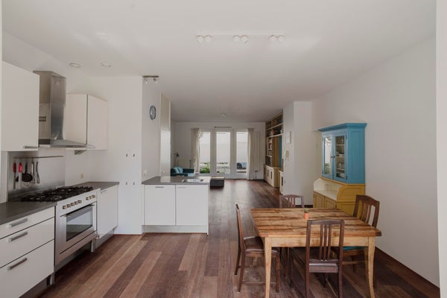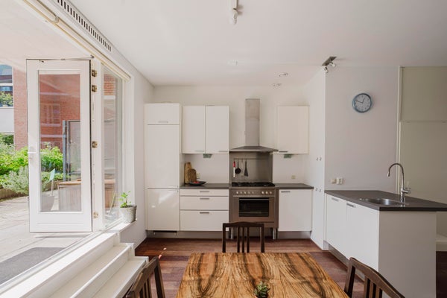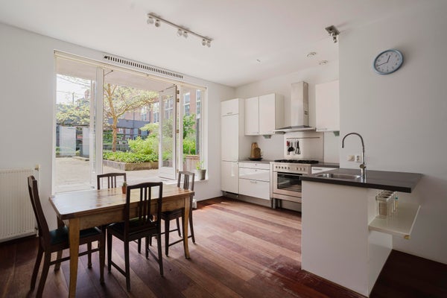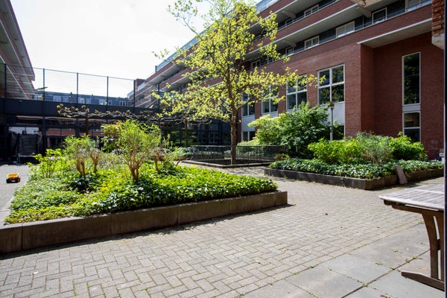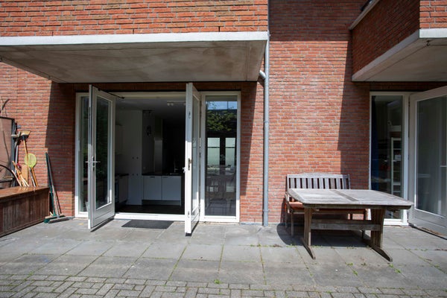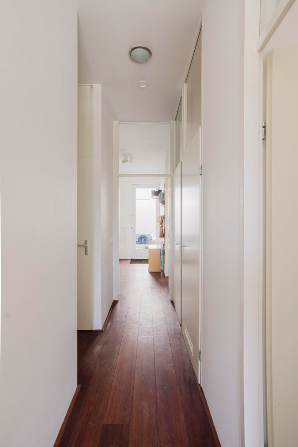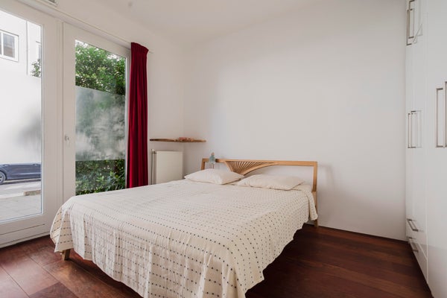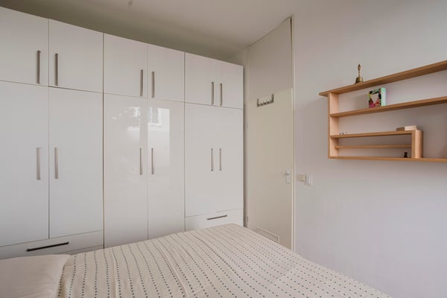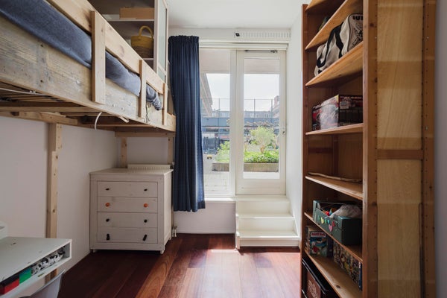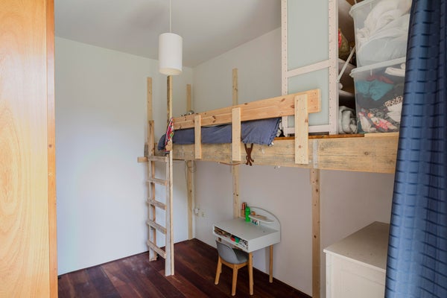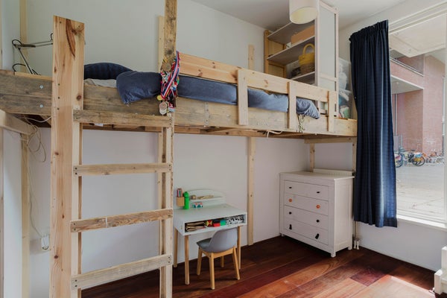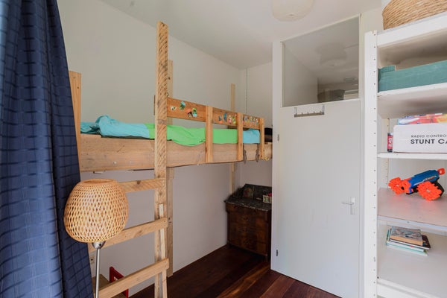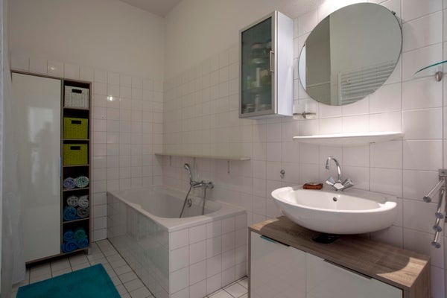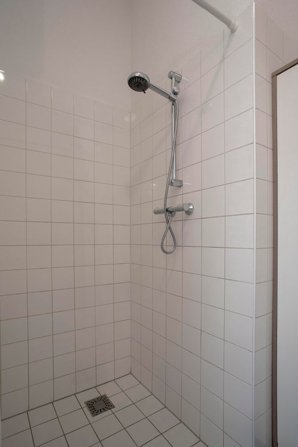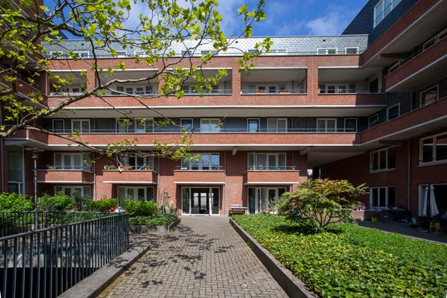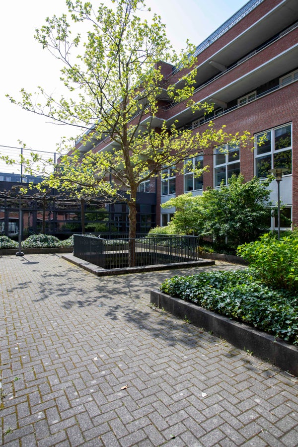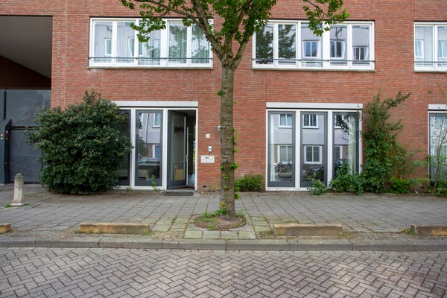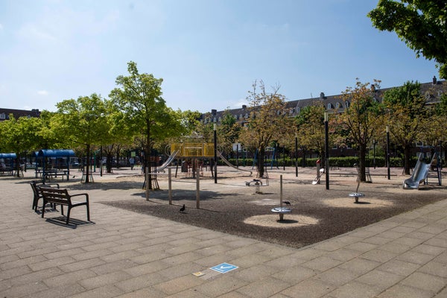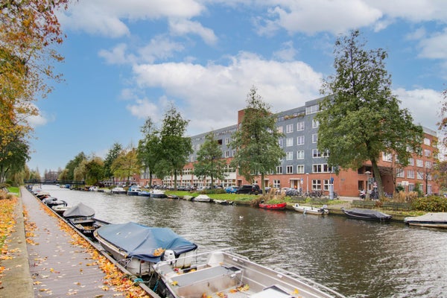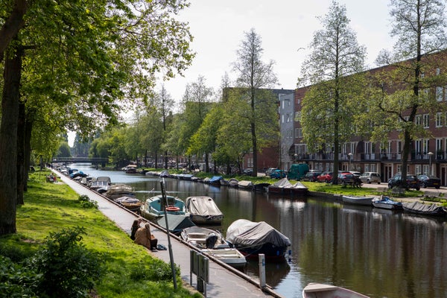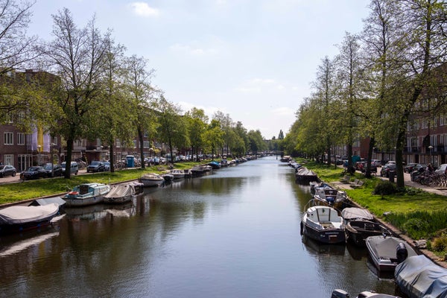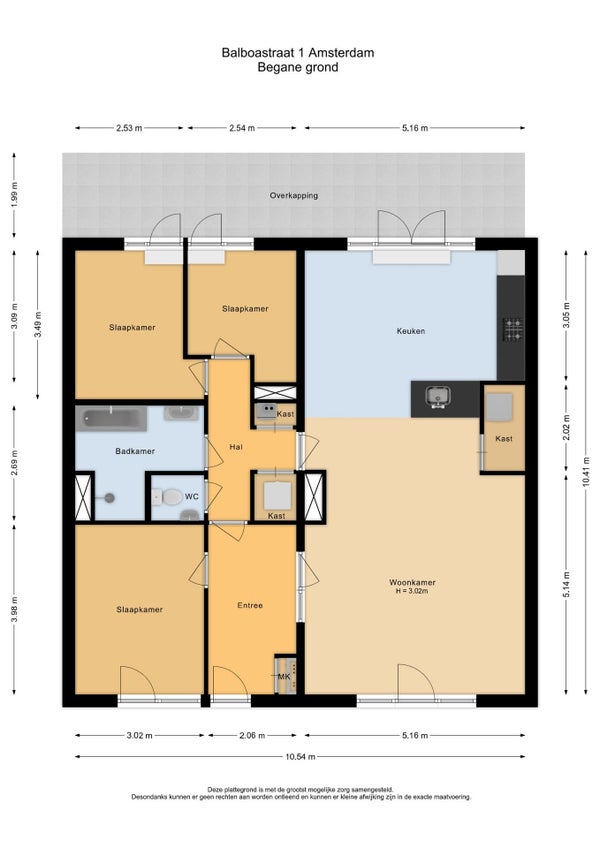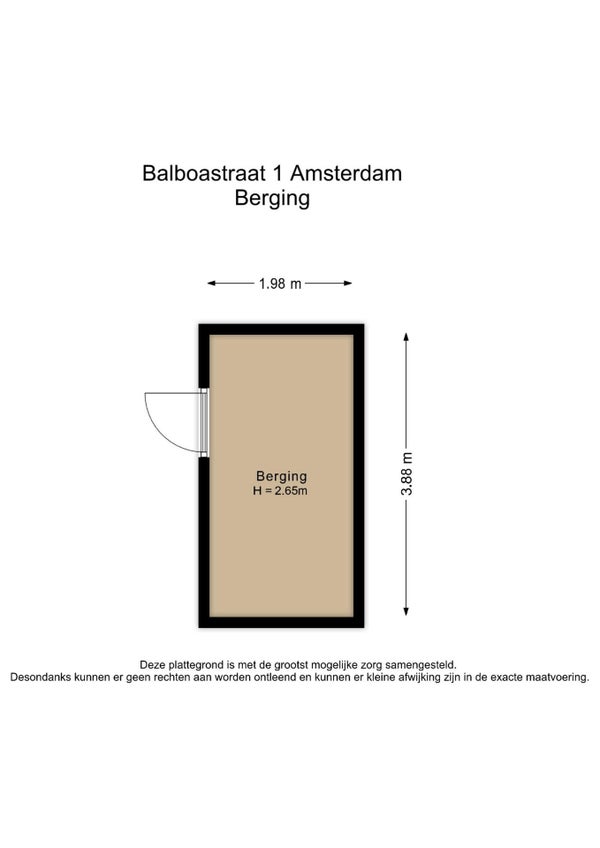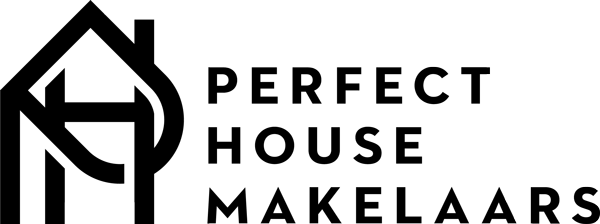Balboastraat
1057VS Amsterdam
€ 845.000
109 m²
4 kamers
Omschrijving
**RUIM EN LICHT BEGANE GROND APPARTEMENT VAN 109 M² MET 3 SLAAPKAMERS EN ZONNIG TERRAS IN DE BAARSJES**
Deze fijne en ruime woning uit 2004 combineert het comfort van een moderne bouw met een warme en huiselijke sfeer. Gelegen op de begane grond, met drie goed bemeten slaapkamers, een royale woonkamer van ruim 50 m², een zonnig terras van 22 m² én een groene gezamenlijke binnentuin waar enkel drie andere gezinnen direct toegang tot hebben. Met 109 m² woonoppervlak is dit appartement ideaal voor wie ruim, gelijkvloers en rustig wil wonen in een levendige buurt op een paar stappen van de geliefde Admiralengracht. De erfpacht is bovendien eeuwigdurend afgekocht onder gunstige voorwaarden — iets wat door de huidige eigenaar uitstekend is geregeld.
**For English see below.**
**Het appartement**
Je komt binnen via je eigen entree op straatniveau in een ruime hal, waar zich ook het separate toilet bevindt. Vanuit de hal betreed je via een moderne stalen deur de royale en bijzonder lichte woonkamer van meer dan 50 m². Dankzij de breedte van de woning en de grote raampartijen aan beide zijden voelt deze ruimte extra ruimtelijk aan. De open keuken sluit hier mooi op aan en is voorzien van diverse inbouwapparatuur. Zowel de keuken als de badkamer verkeren in een nette, goed onderhouden staat.
Aan de achterzijde van de woning ligt het zonnige terras op het zuiden, met zicht op de fraai aangelegde binnentuin die enkel direct toegankelijk is voor de 4 begane grond appartementen. Een heerlijke en veilige plek waar kinderen kunnen spelen, en waar je zelf in alle rust van het groen en de zon kunt genieten.
De drie slaapkamers zijn alle drie van goed formaat en flexibel in te delen: als kinderkamer, werkruimte of slaapkamer. Alle vertrekken bevinden zich op de begane grond, wat het appartement comfortabel en levensloopvriendelijk maakt.
**Berging en parkeren**
In de onderbouw van het complex bevindt zich een zeer ruime privéberging van maar liefst 8 m², ideaal voor fietsen, opslag of hobbymateriaal. In de ondergelegen garage worden regelmatig parkeerplaatsen te koop aangeboden. Daarnaast is het mogelijk om via de gemeente een parkeervergunning voor parkeren op straat aan te vragen.
**De ligging**
De woning ligt in een rustige zijstraat op slechts 20 meter van de Admiralengracht, in het geliefde stadsdeel De Baarsjes (Amsterdam-West). Groene rustpunten zoals het Erasmuspark, Rembrandtpark en het Vondelpark zijn allemaal op loop- of korte fietsafstand. In de directe omgeving zijn er volop winkels, supermarkten en gezellige horecazaken, waaronder Fort 9, Faam, Caseus, Grape District en de Foodhallen. Ook de Kinkerstraat ligt om de hoek. De bereikbaarheid is uitstekend: diverse tram- en buslijnen zijn op loopafstand, met de auto ben je snel op de A10 en met de fiets sta je in vijf minuten in de Jordaan en in tien minuten op de Dam.
**Bijzonderheden**
* Woning op de begane grond met 109 m² woonoppervlak (conform NEN2580)
* Riante woonkamer van ruim 50 m²
* Groot privéterras van 22 m² op het zuiden, grenzend aan een gedeelde binnentuin (met 3 buren)
* 3 slaapkamers
* Alles gelijkvloers
* Bouwjaar 2004
* Energielabel B
* CV-ketel uit 2020
* Eeuwigdurend afgekochte erfpacht (gunstige voorwaarden)
* Professioneel beheerde VvE met MJOP
* VvE-bijdrage € 253,- per maand
* Privéberging van 8 m² in de onderbouw
* Vraagprijs: € 845.000,- k.k.
**SPACIOUS AND BRIGHT GROUND FLOOR APARTMENT OF 109 M² WITH 3 BEDROOMS AND SUNNY TERRACE IN DE BAARSJES**
This bright and spacious home, built in 2004, offers the comfort of modern construction combined with a warm and welcoming feel. Located on the ground floor, with three well-sized bedrooms, a spacious living room of over 50 m², a sunny terrace of 22 m² and a green communal courtyard to which only three other families have direct access. With 109 m² of living space, this apartment is perfect for those seeking a generous and single-level home in a vibrant neighborhood just steps from the beloved Admiralengracht. The ground lease has been **bought off in perpetuity under highly favorable conditions**, carefully arranged by the current owner.
**The apartment**
The private entrance at street level leads into a spacious hallway with a separate toilet. Through a modern steel-framed glass door, you enter the expansive and sun-filled living room of over 50 m². Thanks to the width of the home and the large windows at both ends, this space feels especially bright and open. The open-plan kitchen flows naturally from the living area and is equipped with built-in appliances. Both the kitchen and bathroom are in neat and well-maintained condition.
At the rear of the house is the sunny south-facing terrace, with a view of the beautifully landscaped courtyard that is only directly accessible to the 4 ground floor apartments. It’s a lovely and secure spot for children to play, or to relax and enjoy the greenery and afternoon sun in peace.
The three bedrooms are all of good size and offer flexible usage: as children’s rooms, guest spaces, or home offices. All rooms are on the ground floor, making this home comfortable and accessible for all stages of life.
**Storage and parking**
In the building’s basement is a private storage unit of no less than 8 m² — ideal for bikes, tools, or seasonal items. While the apartment doesn’t include a private parking space, spots in the underground garage are frequently available for purchase. Street parking with a residential permit is also available via the municipality.
**Location**
This home is located on a quiet side street just 20 meters from the Admiralengracht, in the popular De Baarsjes neighborhood (Amsterdam-West). Green spaces like Erasmus Park, Rembrandt Park, and Vondelpark are all within walking or biking distance. You’ll find a great mix of shops, supermarkets, and cozy cafés and restaurants nearby — including Fort 9, Faam, Caseus, Grape District, and the Foodhallen. The Kinkerstraat is also right around the corner. Public transport is within walking distance, the A10 ring road is easily accessible by car, and by bike you can reach the Jordaan in five minutes and Dam Square in ten.
**Details**
* Ground floor home with 109 m² of living space (measured according to NEN2580)
* Exceptionally spacious living room (50+ m²)
* Private 22 m² terrace facing south, adjacent to shared garden (shared with 3 neighbors)
* 3 good-sized bedrooms
* All on one level
* Built in 2004
* Energy label B
* Central heating boiler from 2020
* Ground lease bought off in perpetuity (under favorable 2019 terms)
* Professionally managed homeowners’ association with long-term maintenance plan (MJOP)
* Monthly HOA contribution: € 253
* Private storage room of 8 m² in the basement
* Asking price: € 845,000 (costs for buyer)
This property has been measured in accordance with the NEN2580 measurement standard. While this provides a consistent method, variations may still occur due to interpretation or rounding. Neither the seller nor the broker accepts any liability for measurement discrepancies. If exact dimensions are critical to your decision, we recommend having the property independently measured.
Kenmerken
Overdracht
Vraagprijs
€ 845.000
Aangeboden sinds
05-05-2025
Status
Onder bod
Aanvaarding
In overleg
Bijdrage VvE
253.00
Bouw
Soort
Appartement, Benedenwoning, Appartement
Soort bouw
Bestaande bouw
Bouwjaar
2004
Oppervlakte & inhoud
Wonen
109 m²
Inhoud
444 m²
Indeling
Aantal kamers
4
Aantal badkamers
1
Badkamervoorzieningen
Ligbad, wastafel, inloopdouche
Aantal woonlagen
1
Voorzieningen
Mechanische ventilatie, lift, natuurlijke ventilatie
Energie
Energielabel
B
Isolatie
Dubbel glas, hr-glas
Verwarming
Cv-ketel
Buitenruimte
Ligging
In woonwijk
Tuin
Achtertuin, zonneterras
Bergruimte
Soort
Inpandig

