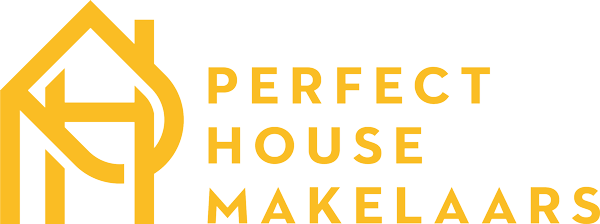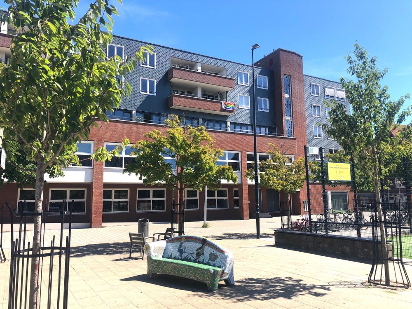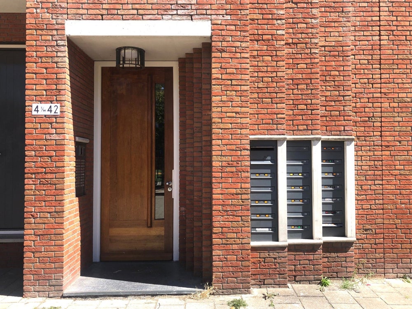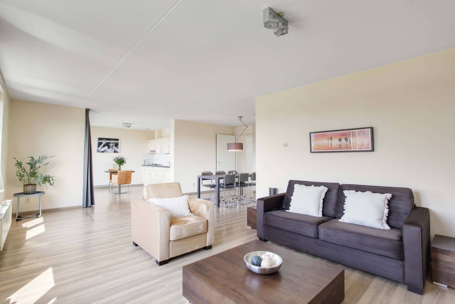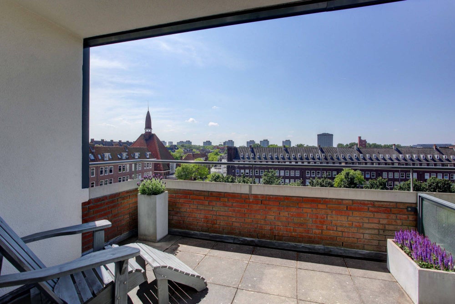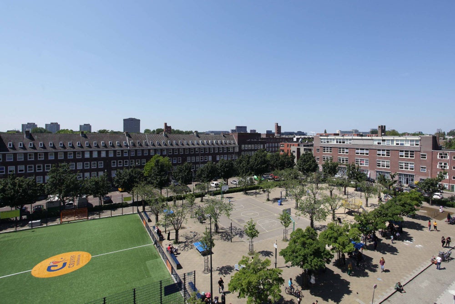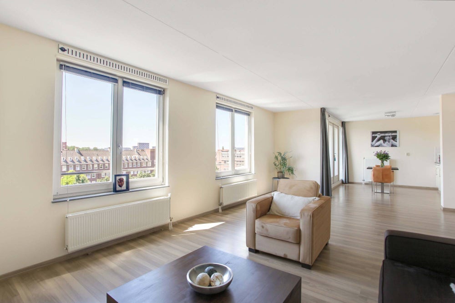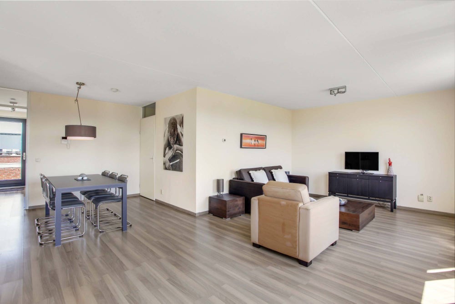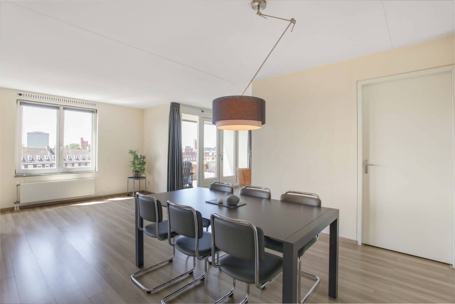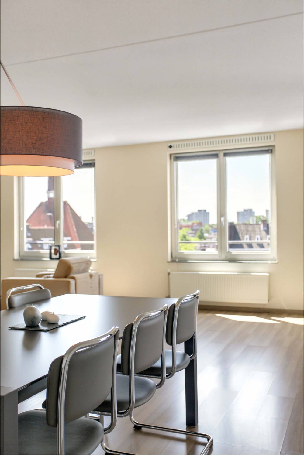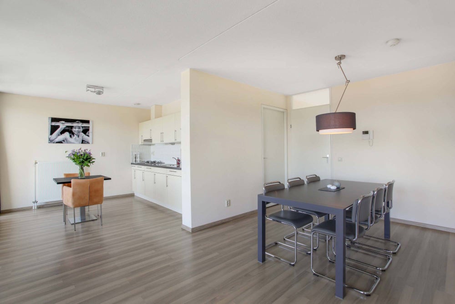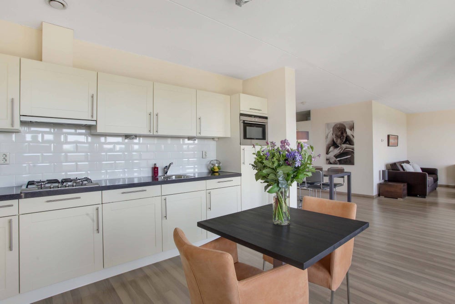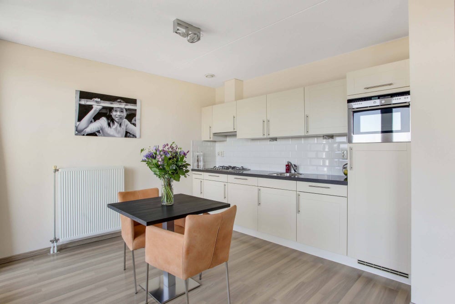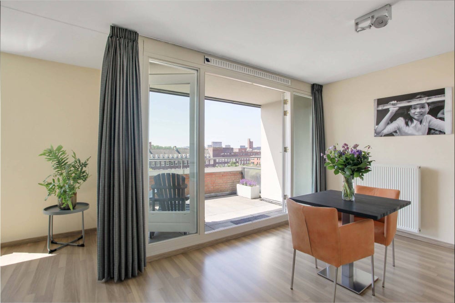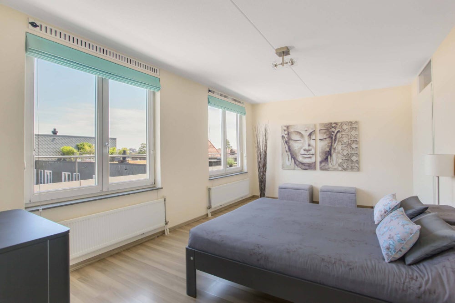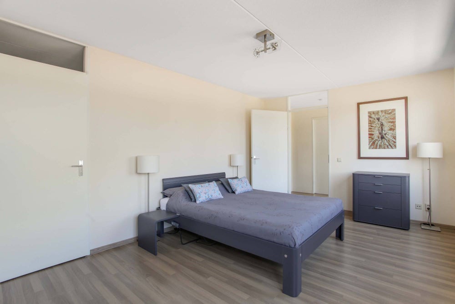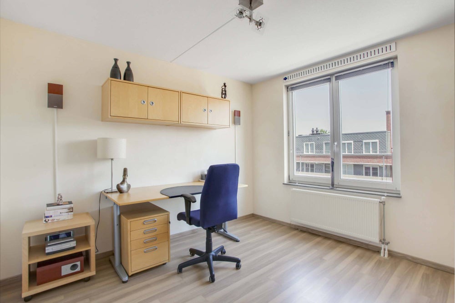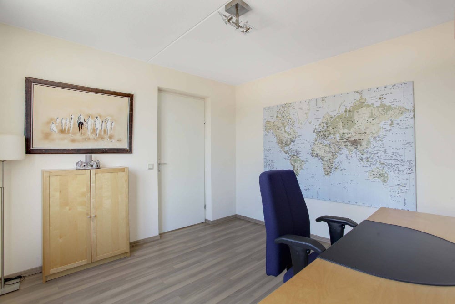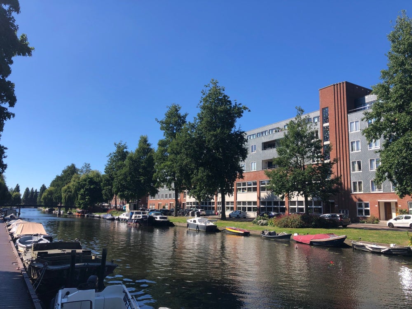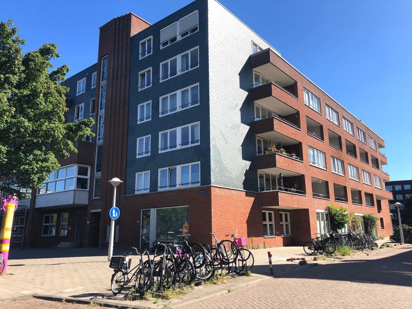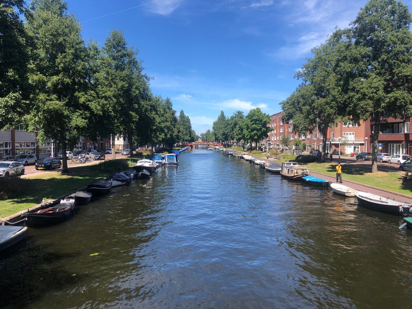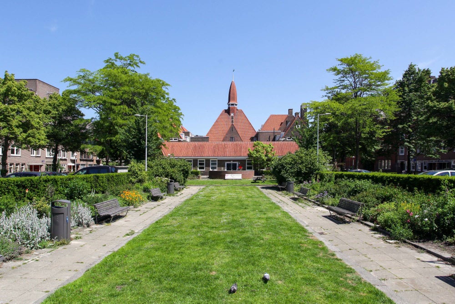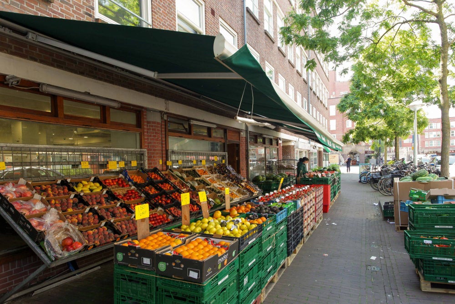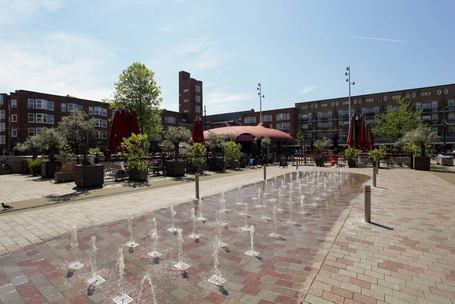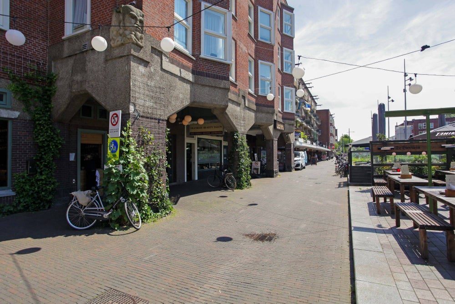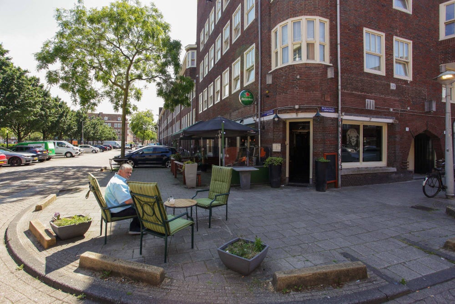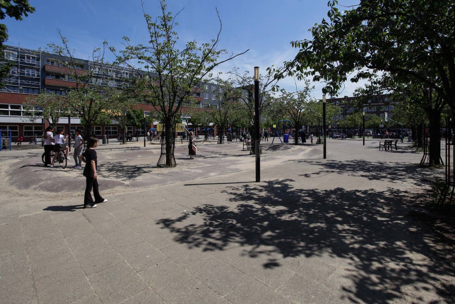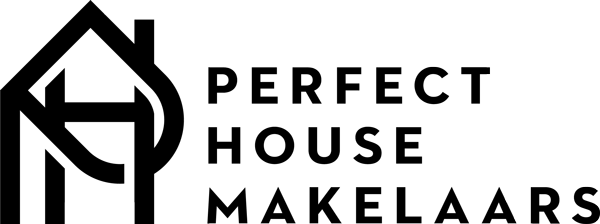Balboaplein
1057VS Amsterdam
€ 725.000
101 m²
3 kamers
Omschrijving
ROYAAL EN LICHT APPARTEMENT MET 2 SLAAPKAMERS EN LIFT AAN HET LEVENDIGE BALBOAPLEIN IN DE POPULAIRE BAARSJES
Dit keurig onderhouden appartement uit 2005 met een royale, lichte woonkamer en open keuken biedt naast het comfort van een nieuwbouwwoning een fijne indeling. Het is heerlijk toeven op het balkon (8m2), georiënteerd op het westen met een fraai uitzicht over Amsterdam. Centraal gelegen in de Baarsjes om de hoek bij de Jan Evertsenstraat, het Erasmus- en het Rembrandt park. Met maar liefst 101m2 aan woonruimte op de vijfde etage – die te bereiken is met de lift – is dit appartement een heerlijk licht huis. Uw interesse gewekt? Plan direct een bezichtiging in!
[For English see below]
INDELING
Via de gemeenschappelijk ingang aan het Balboaplein kom je met de lift (of trap) op de vijfde etage, alwaar de ingang tot het appartement. De hal geeft toegang tot de woonkamer en beide slaapkamers. De royale op het Balboaplein georiënteerde woonkamer heeft een prettige lichtval; dit komt door de grote ramen en het feit dat het de bovenste etage van het complex betreft. De open keuken – in absolute nieuwstaat! – is voorzien van een composiet werkblad en diverse inbouwapparatuur (Siemens) en grenst aan het op het westen georiënteerde balkon. Hier heb je een mooi uitzicht over het Balboaplein en het westelijk deel van de stad. Tevens kan je hier door de ligging tot in de late uurtjes genieten van de (ondergaande) zon.
Beide slaapkamers liggen aan de rustige kant van het complex, grenzend aan een van de twee gemeenschappelijke binnentuinen. De master bedroom – welke redelijk eenvoudig kan worden opgesplitst in twee aparte slaapkamers – heeft een badkamer ensuite, welke ook via de hal te bereiken is. De tweede slaapkamer is thans als werkkamer in gebruik. De badkamer is voorzien van een wastafel en ligbad. Het toilet met fonteintje is separaat te vinden in de hal. Achter de keuken bevindt zich de inpandige berging (bijkeuken). Hier is o.a. de cv-installatie en de aansluiting voor de wasmachine/-droger te vinden.
Naast de bergruimte in het appartement zelf is er ook nog een ruime berging (6m2) in de kelder van het complex, waar je veilig je fiets kan stallen. Deze is eenvoudig te bereiken via de algemene ingang van het gebouw met de lift of trap en via de parkeergarage. De meterkast bevindt zich in het trappenhuis.
OMGEVING
Het appartementencomplex ligt aan de Admiralengracht en is centraal gelegen in de Baarsjes in stadsdeel West. Dicht bij groen, op loopafstand van het Erasmuspark en het Rembrandtpark en het Vondelpark op 5 minuten fietsafstand. Ook is er in de directe nabijheid een divers aanbod aan winkels, koffietentjes en restaurants, zoals in de Jan Evertsenstraat een Albert Heijn, Fort 9, Faam, Caseus, Grape District, Golden Brown Bar. Ook de Kinkerstraat en de Foodhallen bevinden zich op steenworp afstand.
De bereikbaarheid is uitstekend. Openbaar vervoer is op loopafstand en binnen enkele minuten ben je met de auto op de ringweg A-10. Met de fiets ben je in vijf minuten in de Jordaan en in tien minuten midden op de Dam!
BIJZONDERHEDEN
– Appartement met balkon op de bovenste etage van 101m2 (conform NEN2580 norm);
– 3-kamerappartement (2 slaapkamers), uit te breiden tot een 4-kamerappartement (3 slaapkamers);
– Complex en appartement in zeer goede staat van onderhoud;
– Het complex in Amsterdamse School-stijl beschikt over twee gezamenlijke binnentuinen;
– Bouwjaar 2004/2005, Energielabel A;
– Voortdurende erfpacht, afgekocht tot 2053;
– Professioneel beheerde VvE met een gezonde financiële positie (actueel MJOP aanwezig);
– Moderne cv-ketel CW5 (2020);
– Schilderwerk buiten heeft zeer recent plaatsgevonden (2022);
– Mogelijkheid tot het aanschaffen van een parkeerplaats in de onderliggende garage en/of het aanvragen van een parkeervergunning.
Vraagprijs: € 725.000,- k.k.
Deze woning is gemeten volgens de Meetinstructie NEN2580. De Meetinstructie sluit verschillen in meetuitkomsten niet volledig uit, door bijvoorbeeld interpretatieverschillen, of afrondingen. Noch verkoper noch de makelaar accepteert enige aansprakelijkheid voor deze verschillen. De maatvoeringen worden door ons gezien als indicatief. Indien de exacte maatvoering voor jou van belang is, raden wij jou aan de maten ook zelf te (laten) meten.
SPACIOUS AND BRIGHT 2 BEDROOM APARTMENT WITH LIFT ON THE COZY BALBOAPLEIN IN THE POPULAR BAARSJES
This perfectly maintained apartment from 2005 with a spacious living room and open kitchen offers, in addition to the comfort of a new-build home, a lot of space and atmosphere. From the afternoon you can relax on the balcony of good size (8m2), oriented to the west with a beautiful view over Amsterdam. Centrally located in the Baarsjes, around the corner from Jan Evertsenstraat, Erasmus and Rembrandt parks. With no less than 101m2 of living space on the fifth floor – which can be reached by elevator – this apartment is a wonderfully light house.
The apartment
Via the communal entrance on Balboaplein you take the elevator (or the stairs) to the fifth floor, where the entrance to the apartment. The hall gives access to the living room and both bedrooms. It is immediately noticeable that the apartment is in an extremely good state of maintenance. The current owner has lived in it very neatly, so everything feels like new. The living room oriented to Balboaplein has a pleasant light; this is due to the large windows and the fact that it is the top floor of the complex. The room is of very good size and offers enough space for a large dining table and spacious sitting area. The open kitchen has a composite worktop and various built-in appliances (Siemens) and is adjacent to the west-oriented balcony. Here you have a beautiful view over Balboa Square and the western part of the city. Because of its location you can enjoy the (setting) sun until the late hours.
Both bedrooms are on the quiet side of the complex, adjacent to one of the two communal courtyards. The master bedroom – which can be fairly easily divided into two separate bedrooms – has an ensuite bathroom, which can also be reached through the hall. The second bedroom is currently used as an office. The bathroom has a sink and bath. The toilet with hand basin can be found separately in the hall. As a bonus, a storage room (scullery) has been made behind the kitchen, which also serves as a technical room. Here you will find the central heating system and the connection for the washing machine.
The storage
In addition to the storage space in the apartment itself, there is also a large storage room of 6m2 in the basement of the complex, where you can also easily and safely store your bicycle. This can be reached via the general entrance of the building by elevator or stairs and via the garage. The meter cupboard is located in the stairwell.
The location
The apartment is centrally located in the Baarsjes in the West district. Close to greenery, within walking distance of the Erasmus Park and the Rembrandt Park and the Vondel Park is a 5-minute bike ride away. Or take your own boat from Admiralengracht to wherever you want.
There is also a diverse range of shops, coffee shops and restaurants in the immediate vicinity, such as an Albert Heijn, Fort 9, Faam, Caseus, Grape District, Golden Brown Bar in Jan Evertsenstraat. And the Kinkerstraat and the Foodhallen are also a stone’s throw away.
The accessibility is excellent. Public transport is within walking distance and within a few minutes you are by car on the A-10 ring road. By bike you are in the Jordaan in five minutes and in the middle of Dam Square in ten minutes!
Particularities
– Apartment with balcony on the top floor of 101m2 (in accordance with NEN2580 standard);
– 3-room apartment (2 bedrooms), which can be expanded into a 4-room apartment (3 bedrooms);
– Complex and apartment in very good condition;
– The complex in Amsterdam School style has two communal courtyards;
– Year of construction 2004/2005, Energy label A;
– Modern central heating boiler CW5 (2020);
– Permanent leasehold, surrendered until 2053;
– Professionally managed VvE with a healthy financial position (current MJOP present);
– Monthly contribution for the VvE € 136.43;
– Exterior painting has recently taken place (2022);
– Possibility to purchase a parking space in the underlying garage;
– Possibility to apply for a parking permit;
– Can possibly be delivered quickly.
Asking price: €725,000,-
This house has been measured according to the Measurement Instruction NEN2580. The Measurement Instruction does not completely exclude differences in measurement results, for example due to differences in interpretation or rounding off. Neither the seller nor the broker accepts any liability for these differences. We regard the measurements as indicative. If the exact measurements are important to you, we recommend that you also measure the sizes yourself.
Kenmerken
Overdracht
Vraagprijs
€ 725.000
Aangeboden sinds
09-06-2022
Status
Onder bod
Aanvaarding
In overleg
Bijdrage VvE
136.00
Bouw
Soort
Appartement, Bovenwoning, Appartement
Soort bouw
Bestaande bouw
Bouwjaar
2005
Oppervlakte & inhoud
Wonen
101 m²
Inhoud
314 m²
Indeling
Aantal kamers
3
Aantal badkamers
1
Badkamervoorzieningen
Ligbad
Aantal woonlagen
1
Voorzieningen
Mechanische ventilatie, tv kabel, lift, internet, natuurlijke ventilatie
Energie
Energielabel
A
Isolatie
Dubbel glas, volledig geu00efsoleerd
Verwarming
Cv-ketel
Buitenruimte
Ligging
Aan rustige weg, in woonwijk, vrij uitzicht
